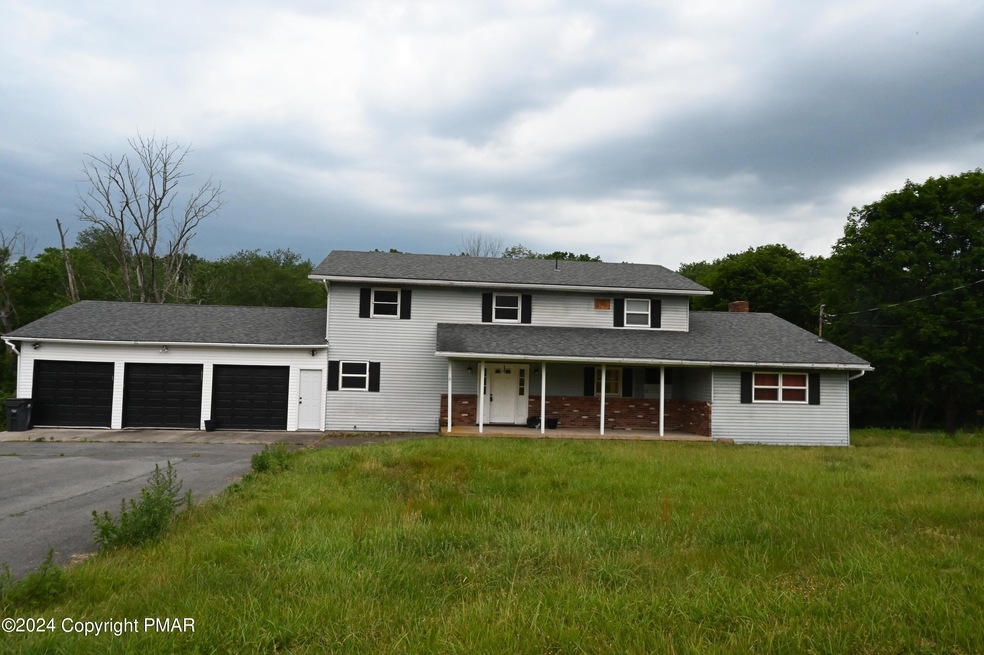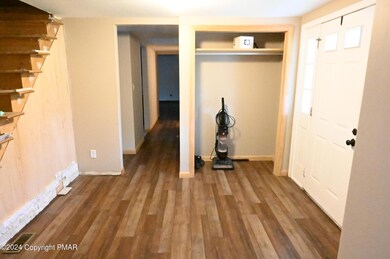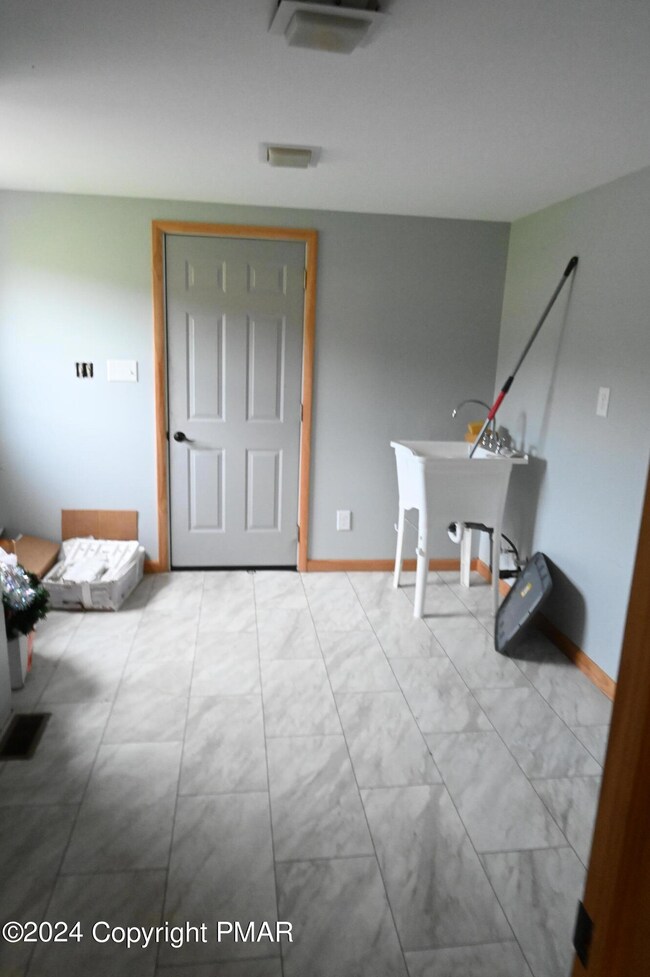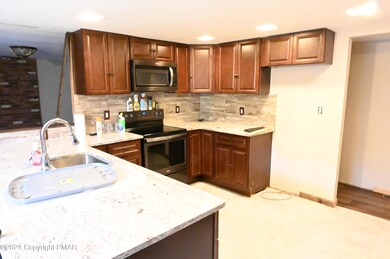
1301 Bunny Ln Brodheadsville, PA 18322
Highlights
- Colonial Architecture
- Wooded Lot
- No HOA
- Deck
- Main Floor Primary Bedroom
- First Floor Utility Room
About This Home
As of June 2025JUST REDUCED An issue came up on an inspection. The Septic Tank has to be replaced. The work will be contracted and coordinated with a potential buyer's purchase. The Seller will bear the cost. There is 2,836 SF finished above the grade and another 1,148 below the grade unfinished. As it stands there is 4 B/R & 2 1/2 Baths. The location is within a short distance to the Pleasant Valley Schools, Shopping, Rt. 209, Rt.33 & the Lehigh Valley. See what can be done to make this home YOURS. Home had been re-roofed in 2019. This home structure has been re-worked over the years. Interior offers a lot of space to make more B/R's or a Family Room. 1 Acre site. Large 3 Car Garage (Attached) & 2 Car Garage space in the basement completes the property details. Garage completes the property details. See what your money will buy. Do Not hesitate. makke your appointment before it under agreement, A lot of Home for the $$$$$
BACK ON MARKET Do you have plans and dreams? It's about time for you to Buy. Well, here's a 2 Story that can be your own Tajj Mahal. Bring your ideas and visions to create YOUR OWN HOME!
Last Agent to Sell the Property
Prudent Real Estate Associates License #RM063615 Listed on: 10/04/2024
Home Details
Home Type
- Single Family
Year Built
- Built in 1979
Lot Details
- 1 Acre Lot
- Interior Lot
- Wooded Lot
Parking
- 5 Car Attached Garage
- Driveway
- Off-Street Parking
Home Design
- Colonial Architecture
- Concrete Foundation
- Asphalt Roof
- Aluminum Siding
- Vinyl Siding
Interior Spaces
- 2,900 Sq Ft Home
- 2-Story Property
- Ceiling Fan
- Entrance Foyer
- Family Room
- Living Room
- Workshop
- First Floor Utility Room
- Washer and Electric Dryer Hookup
- Utility Room
Kitchen
- Electric Range
- Dishwasher
Flooring
- Carpet
- Laminate
- Tile
Bedrooms and Bathrooms
- 4 Bedrooms
- Primary Bedroom on Main
- Primary bathroom on main floor
Unfinished Basement
- Walk-Out Basement
- Basement Fills Entire Space Under The House
- Exterior Basement Entry
Outdoor Features
- Deck
- Porch
Utilities
- Cooling Available
- Air Source Heat Pump
- 200+ Amp Service
- Well
- Electric Water Heater
- Mound Septic
- Septic Tank
Community Details
- No Home Owners Association
Listing and Financial Details
- Assessor Parcel Number 02.8.1.57-2
- Tax Block Lot 2
Ownership History
Purchase Details
Home Financials for this Owner
Home Financials are based on the most recent Mortgage that was taken out on this home.Purchase Details
Home Financials for this Owner
Home Financials are based on the most recent Mortgage that was taken out on this home.Purchase Details
Purchase Details
Purchase Details
Purchase Details
Home Financials for this Owner
Home Financials are based on the most recent Mortgage that was taken out on this home.Purchase Details
Similar Homes in Brodheadsville, PA
Home Values in the Area
Average Home Value in this Area
Purchase History
| Date | Type | Sale Price | Title Company |
|---|---|---|---|
| Deed | $515,000 | None Listed On Document | |
| Deed | $250,000 | None Listed On Document | |
| Deed | $171,525 | Lighthouse Abstract Ltd | |
| Special Warranty Deed | $75,000 | None Available | |
| Sheriffs Deed | $1,980 | None Available | |
| Deed | $250,000 | Effort Abstract | |
| Deed | $165,000 | Investors Abstract |
Mortgage History
| Date | Status | Loan Amount | Loan Type |
|---|---|---|---|
| Open | $515,000 | VA | |
| Previous Owner | $294,000 | New Conventional | |
| Previous Owner | $85,000 | Future Advance Clause Open End Mortgage | |
| Previous Owner | $206,045 | FHA | |
| Previous Owner | $125,000 | New Conventional |
Property History
| Date | Event | Price | Change | Sq Ft Price |
|---|---|---|---|---|
| 06/27/2025 06/27/25 | Sold | $515,000 | -4.5% | $178 / Sq Ft |
| 06/01/2025 06/01/25 | Off Market | $539,000 | -- | -- |
| 05/20/2025 05/20/25 | Price Changed | $539,000 | -2.0% | $186 / Sq Ft |
| 05/06/2025 05/06/25 | Price Changed | $549,900 | -3.5% | $190 / Sq Ft |
| 04/20/2025 04/20/25 | Price Changed | $569,900 | -3.4% | $197 / Sq Ft |
| 04/03/2025 04/03/25 | For Sale | $589,900 | +136.0% | $203 / Sq Ft |
| 12/20/2024 12/20/24 | Sold | $250,000 | -5.6% | $86 / Sq Ft |
| 11/06/2024 11/06/24 | Pending | -- | -- | -- |
| 10/22/2024 10/22/24 | Price Changed | $264,900 | -1.9% | $91 / Sq Ft |
| 10/15/2024 10/15/24 | Price Changed | $269,900 | -3.6% | $93 / Sq Ft |
| 10/04/2024 10/04/24 | For Sale | $279,900 | 0.0% | $97 / Sq Ft |
| 09/26/2024 09/26/24 | Pending | -- | -- | -- |
| 09/17/2024 09/17/24 | For Sale | $279,900 | -- | $97 / Sq Ft |
Tax History Compared to Growth
Tax History
| Year | Tax Paid | Tax Assessment Tax Assessment Total Assessment is a certain percentage of the fair market value that is determined by local assessors to be the total taxable value of land and additions on the property. | Land | Improvement |
|---|---|---|---|---|
| 2025 | $1,752 | $215,290 | $27,000 | $188,290 |
| 2024 | $1,429 | $215,290 | $27,000 | $188,290 |
| 2023 | $6,520 | $215,290 | $27,000 | $188,290 |
| 2022 | $6,342 | $215,290 | $27,000 | $188,290 |
| 2021 | $6,045 | $215,290 | $27,000 | $188,290 |
| 2020 | $6,232 | $215,290 | $27,000 | $188,290 |
| 2019 | $8,503 | $47,700 | $3,000 | $44,700 |
| 2018 | $8,407 | $47,700 | $3,000 | $44,700 |
| 2017 | $8,310 | $47,700 | $3,000 | $44,700 |
| 2016 | $1,321 | $47,700 | $3,000 | $44,700 |
| 2015 | -- | $47,700 | $3,000 | $44,700 |
| 2014 | -- | $47,700 | $3,000 | $44,700 |
Agents Affiliated with this Home
-
Michelle Cappabianca

Seller's Agent in 2025
Michelle Cappabianca
Weichert Realtors Acclaim
(570) 629-6100
6 in this area
137 Total Sales
-
nonmember nonmember
n
Buyer's Agent in 2025
nonmember nonmember
NON MBR Office
-
Joseph Gerry
J
Seller's Agent in 2024
Joseph Gerry
Prudent Real Estate Associates
(570) 424-5408
3 in this area
54 Total Sales
Map
Source: Pocono Mountains Association of REALTORS®
MLS Number: PM-118764
APN: 02.8.1.57-2
- 305 Shadow Ridge Dr
- 126 Arthur Ln
- 2542 Highview Dr
- 0 Lr 45003 Unit PM-132004
- 558 Effort Neola Rd
- 112 Fisher Ln
- 1796 United States Route 209
- 201 Pennsylvania 715
- 201 Route 715
- 1762 United States Route 209
- 2299 Long Acre Dr
- 223 Brink Rd
- 232 Rodenbach Ln
- Lr 45003 Gilbert Rd
- 0 Tiger Lily Ln
- 1058 U S 209
- 206 Merwinsburg Rd
- 150 Longwoods Dr
- 2250 Suburban Ln
- 0 Sugar Hill Rd Unit 4 PM-132678






