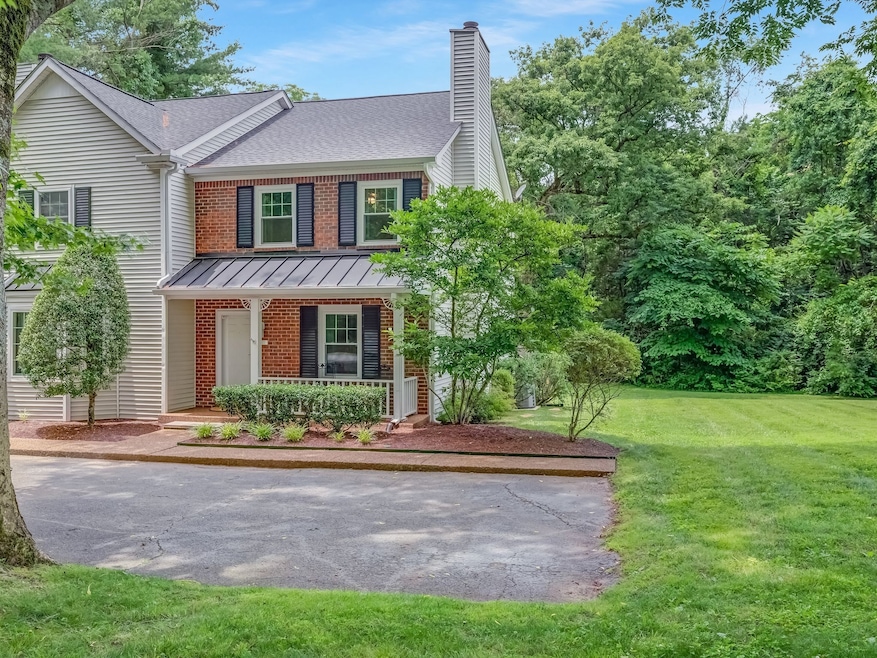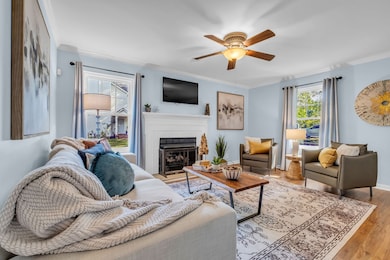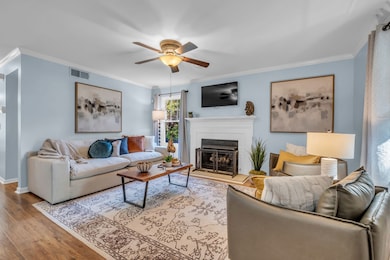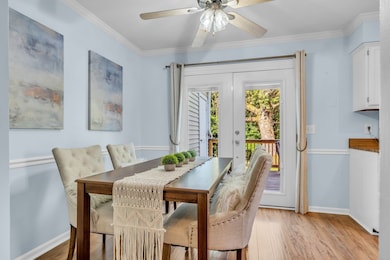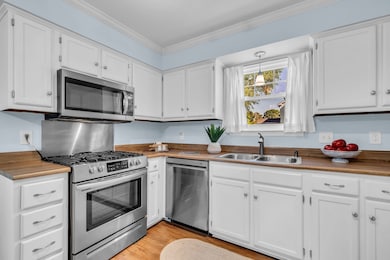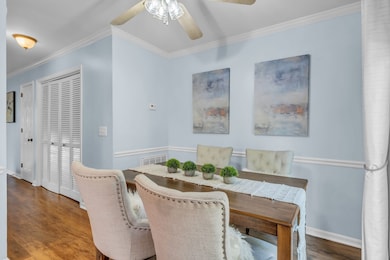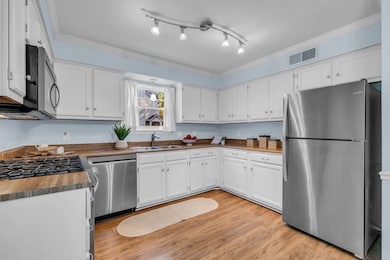1301 Carriage Park Dr Unit 1B Franklin, TN 37064
Carnton NeighborhoodEstimated payment $2,463/month
Highlights
- Deck
- Traditional Architecture
- Community Pool
- Franklin Elementary School Rated A
- End Unit
- Covered Patio or Porch
About This Home
Beautifully updated townhome now available in Carriage Park! This 2-bedroom home features a spacious, eat-in kitchen, a cozy family room with a fireplace and gas logs, and a shaded front porch perfect for relaxing. The upstairs bathroom offers a smart layout with Jack and Jill access—each bedroom has its own private vanity, and the primary suite enjoys direct access. Enjoy new Pella windows, a brand-new deck, and outside storage conveniently located off the deck. The townhome sits on a private, tree-lined lot, offering peaceful outdoor living. Located just minutes from historic downtown Franklin and Carnton Plantation, with beautiful gardens, walking trails, shopping, and dining all nearby. Move-in ready with a full list of updates available! A 3090.00 lender credit is available and will be applied towards the buyer's closing costs and pre-paid, if the buyer chooses to use the Seller’s preferred lender Shelter Mortgage. Credit not to exceed .75% of loan amount.
Listing Agent
Zeitlin Sotheby's International Realty Brokerage Phone: 6153052510 License # 335061 Listed on: 10/17/2025

Co-Listing Agent
Zeitlin Sotheby's International Realty Brokerage Phone: 6153052510 License # 347249
Property Details
Home Type
- Multi-Family
Est. Annual Taxes
- $1,690
Year Built
- Built in 1985
Lot Details
- 0.35 Acre Lot
- Lot Dimensions are 110 x 135
- End Unit
HOA Fees
- $285 Monthly HOA Fees
Home Design
- Traditional Architecture
- Property Attached
- Vinyl Siding
Interior Spaces
- 1,228 Sq Ft Home
- Property has 2 Levels
- Ceiling Fan
- Gas Fireplace
- Breakfast Room
- Interior Storage Closet
Kitchen
- Eat-In Kitchen
- Gas Range
- Microwave
- Dishwasher
- Disposal
Flooring
- Carpet
- Laminate
- Tile
Bedrooms and Bathrooms
- 2 Bedrooms
- Walk-In Closet
Laundry
- Dryer
- Washer
Outdoor Features
- Deck
- Covered Patio or Porch
Schools
- Franklin Elementary School
- Freedom Middle School
- Centennial High School
Utilities
- Central Air
- Heating System Uses Natural Gas
- Underground Utilities
Listing and Financial Details
- Assessor Parcel Number 094090D A 03000C00109090D
Community Details
Overview
- Association fees include maintenance structure, ground maintenance
- Carriage Park Condos Subdivision
Recreation
- Community Pool
Map
Home Values in the Area
Average Home Value in this Area
Tax History
| Year | Tax Paid | Tax Assessment Tax Assessment Total Assessment is a certain percentage of the fair market value that is determined by local assessors to be the total taxable value of land and additions on the property. | Land | Improvement |
|---|---|---|---|---|
| 2025 | $1,691 | $91,775 | $43,750 | $48,025 |
| 2024 | $1,691 | $59,700 | $18,750 | $40,950 |
| 2023 | $1,625 | $59,700 | $18,750 | $40,950 |
| 2022 | $1,625 | $59,700 | $18,750 | $40,950 |
| 2021 | $1,625 | $59,700 | $18,750 | $40,950 |
| 2020 | $1,490 | $46,150 | $14,250 | $31,900 |
| 2019 | $1,490 | $46,150 | $14,250 | $31,900 |
| 2018 | $1,457 | $46,150 | $14,250 | $31,900 |
| 2017 | $1,434 | $46,150 | $14,250 | $31,900 |
| 2016 | $1,430 | $46,150 | $14,250 | $31,900 |
| 2015 | -- | $38,725 | $11,250 | $27,475 |
| 2014 | -- | $38,725 | $11,250 | $27,475 |
Property History
| Date | Event | Price | List to Sale | Price per Sq Ft | Prior Sale |
|---|---|---|---|---|---|
| 11/06/2025 11/06/25 | Price Changed | $386,500 | -0.6% | $315 / Sq Ft | |
| 10/17/2025 10/17/25 | For Sale | $389,000 | 0.0% | $317 / Sq Ft | |
| 11/13/2021 11/13/21 | Rented | -- | -- | -- | |
| 11/11/2021 11/11/21 | Under Contract | -- | -- | -- | |
| 11/11/2021 11/11/21 | For Rent | -- | -- | -- | |
| 02/13/2020 02/13/20 | Sold | $252,000 | +0.8% | $206 / Sq Ft | View Prior Sale |
| 01/04/2020 01/04/20 | Pending | -- | -- | -- | |
| 01/02/2020 01/02/20 | For Sale | $250,000 | 0.0% | $204 / Sq Ft | |
| 05/16/2016 05/16/16 | Off Market | $479,000 | -- | -- | |
| 12/10/2015 12/10/15 | For Rent | $575,000 | -- | -- | |
| 08/20/2013 08/20/13 | Rented | -- | -- | -- |
Purchase History
| Date | Type | Sale Price | Title Company |
|---|---|---|---|
| Quit Claim Deed | -- | None Listed On Document | |
| Warranty Deed | $252,000 | Rudy Title & Escrow Llc | |
| Interfamily Deed Transfer | -- | None Available | |
| Interfamily Deed Transfer | -- | None Available | |
| Warranty Deed | $155,000 | None Available | |
| Warranty Deed | $133,900 | -- | |
| Warranty Deed | $120,000 | -- |
Mortgage History
| Date | Status | Loan Amount | Loan Type |
|---|---|---|---|
| Previous Owner | $226,548 | New Conventional | |
| Previous Owner | $139,500 | New Conventional | |
| Previous Owner | $107,120 | New Conventional | |
| Previous Owner | $116,400 | FHA | |
| Closed | $20,085 | No Value Available |
Source: Realtracs
MLS Number: 3018222
APN: 090D-A-030.00-C-001
- 1277 Carriage Park Dr Unit 7B
- 1188 Hunters Chase Dr
- 1251 Carriage Park Dr Unit 14A
- 324 Julianna Cir
- 213 Jaclyn Ct
- 205 Jaclyn Ct
- 232 Heathersett Dr
- 282 Noah Dr
- 1107 Gardner Dr
- 318 Meadowglade Ln
- 2569 Winder Dr
- 4031 Oglethorpe Dr
- 107 Tiffany Ct
- 624 Burghley Ln
- 246 Polk Place Dr
- 1121 Brandon Dr
- 1557 Kinnard Dr
- 250 Sontag Dr
- 3013 Natures Landing Dr
- 317 Dundee Dr
- 234 Sontag Dr
- 1000 Champions Cir
- 302 Avondale Dr
- 313 James Ave
- 306 Highland Ave
- 148 Generals Retreat Place Unit 148 Generals Retreat
- 101 Generals Retreat Place
- 108 Generals Retreat Place
- 1001 Isleworth Dr
- 1060 Grey Oak Ln
- 2213 Emery Ln
- 549 Southwinds Dr
- 207 Fairground St Unit 103
- 119 E Fowlkes St Unit ID1312407P
- 2000 Toll House Cir
- 871 Oak Meadow Dr
- 1614 Shadow Green Dr
- 501 S Margin St
- 700 Westminster Dr
- 1183 Buckingham Cir
