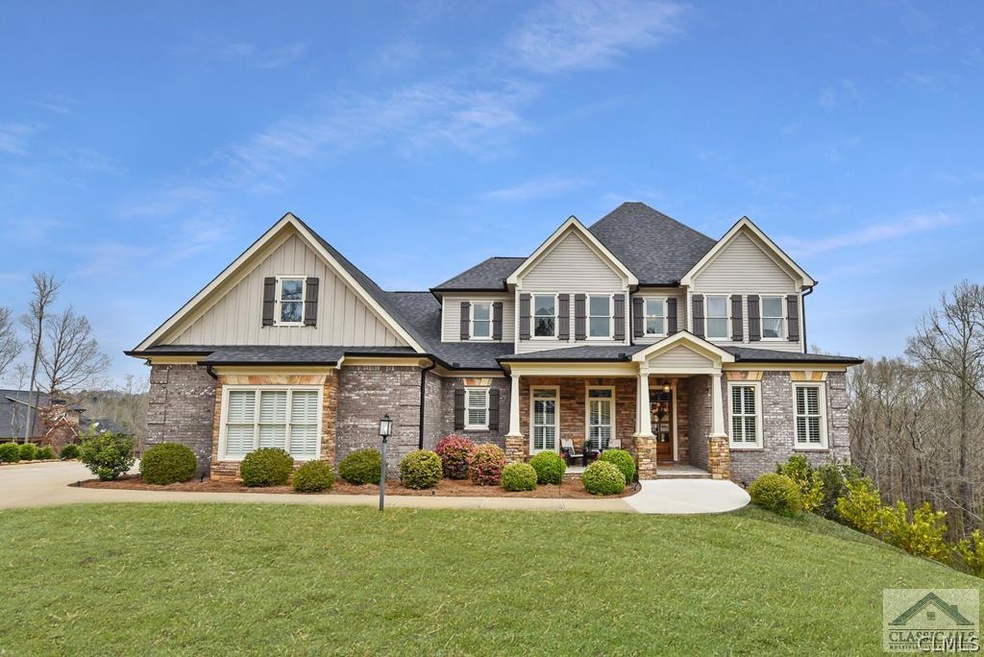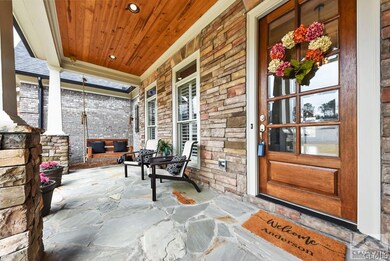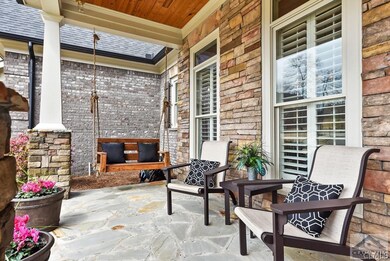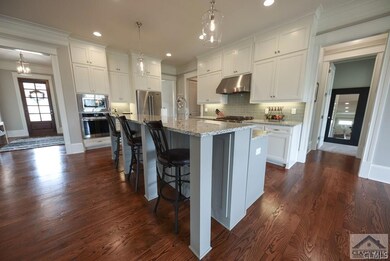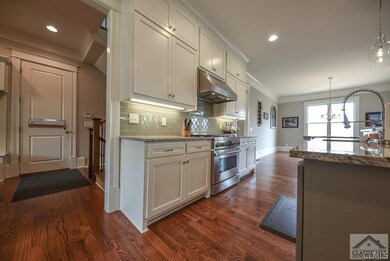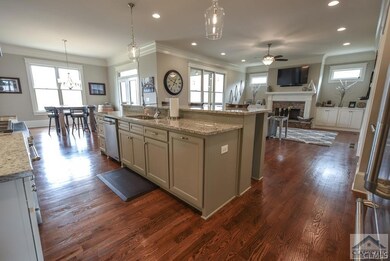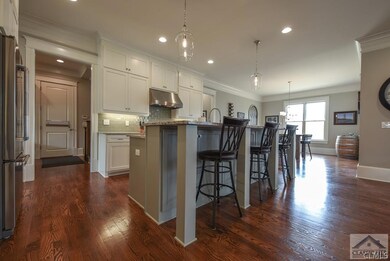
1301 Clint Ct Bogart, GA 30622
Highlights
- Custom Closet System
- Craftsman Architecture
- Main Floor Primary Bedroom
- Rocky Branch Elementary School Rated A
- Wood Flooring
- Attic
About This Home
As of June 2023North Oconee Stunner in better than new condition.... Found at the end of a cul-de-sac street you will find 1301 Clint Court. Upon entry you will be greeted with a bright foyer with tons of natural light. To the right of the foyer is a fantastic home office which also has a closet for storage... this space could potentially be used as an additional main level bedroom. To the left is a formal dining room. The highly sought after upon concept Family Room and Kitchen are clean and crisp. The large kitchen island is sure to be the gathering spot for all! From the Family Room and breakfast room you are drawn to the large screened porch. The master suite is also on the main level and is quite spacious. A well appointed master bath includes a double vanity, tiled shower and separate soaking tub. There are also 2 walk-in closets. From the garage entry you will find the ever popular drop zone as well as a laundry room with laundry sink, cabinets and another drop zone. Upstairs you will find a HUGE bonus room, a loft area and 3 generously sized bedrooms - all with excellent closets and each of the bedrooms have direct access to the 3 full baths found on this level. The basement of this home has 16 foot ceilings.... the current owners have a full sized trampoline in one of the unfinished areas - it's crazy cool!! Once you reach the bottom of the stairs you enter the very open family room area with stacked stone fireplace, gaming area and wet bar. From this area you can also reach the lower covered porch for added outdoor entertaining. There is also a beautifully finished full bath and additional room that would be a great bedroom/office/study/home gym/etc. There are several unfinished areas, perfect for storage or to finish later!! So much detail throughout this home.. you must see in person to appreciate!
Last Agent to Sell the Property
Coldwell Banker Upchurch Realty License #175060 Listed on: 03/19/2020

Home Details
Home Type
- Single Family
Est. Annual Taxes
- $6,129
Year Built
- Built in 2016
Lot Details
- 1.41 Acre Lot
- Sprinkler System
HOA Fees
- $17 Monthly HOA Fees
Parking
- 3 Car Attached Garage
- Parking Available
- Garage Door Opener
- Additional Parking
Home Design
- Craftsman Architecture
- Traditional Architecture
- Brick Exterior Construction
- Poured Concrete
- Stone Siding
- HardiePlank Type
Interior Spaces
- 5,572 Sq Ft Home
- 2-Story Property
- High Ceiling
- Ceiling Fan
- Double Pane Windows
- Entrance Foyer
- Family Room with Fireplace
- Loft
- Screened Porch
- Home Security System
- Attic
Kitchen
- Convection Oven
- Gas Range
- Microwave
- Dishwasher
- Kitchen Island
- Solid Surface Countertops
Flooring
- Wood
- Carpet
- Tile
Bedrooms and Bathrooms
- 4 Bedrooms
- Primary Bedroom on Main
- Custom Closet System
- 6 Full Bathrooms
Finished Basement
- Interior and Exterior Basement Entry
- Finished Basement Bathroom
Schools
- Rocky Branch Elementary School
- Malcom Bridge Middle School
- North Oconee High School
Utilities
- Cooling Available
- Multiple Heating Units
- Heating System Uses Natural Gas
- Heat Pump System
- Underground Utilities
- Septic Tank
Community Details
- Association fees include ground maintenance
- Somerset Subdivision
Listing and Financial Details
- Assessor Parcel Number B 02P 042A
Ownership History
Purchase Details
Purchase Details
Home Financials for this Owner
Home Financials are based on the most recent Mortgage that was taken out on this home.Purchase Details
Home Financials for this Owner
Home Financials are based on the most recent Mortgage that was taken out on this home.Purchase Details
Home Financials for this Owner
Home Financials are based on the most recent Mortgage that was taken out on this home.Purchase Details
Similar Home in Bogart, GA
Home Values in the Area
Average Home Value in this Area
Purchase History
| Date | Type | Sale Price | Title Company |
|---|---|---|---|
| Warranty Deed | -- | -- | |
| Warranty Deed | $675,000 | -- | |
| Limited Warranty Deed | $636,500 | -- | |
| Warranty Deed | -- | -- | |
| Warranty Deed | $550,000 | -- |
Mortgage History
| Date | Status | Loan Amount | Loan Type |
|---|---|---|---|
| Previous Owner | $510,400 | New Conventional | |
| Previous Owner | $443,000 | New Conventional |
Property History
| Date | Event | Price | Change | Sq Ft Price |
|---|---|---|---|---|
| 06/09/2023 06/09/23 | Sold | $1,090,000 | -0.9% | $194 / Sq Ft |
| 05/05/2023 05/05/23 | Pending | -- | -- | -- |
| 05/04/2023 05/04/23 | For Sale | $1,100,000 | +63.0% | $196 / Sq Ft |
| 06/22/2020 06/22/20 | Sold | $675,000 | -4.9% | $121 / Sq Ft |
| 04/28/2020 04/28/20 | Pending | -- | -- | -- |
| 03/19/2020 03/19/20 | For Sale | $709,900 | -- | $127 / Sq Ft |
Tax History Compared to Growth
Tax History
| Year | Tax Paid | Tax Assessment Tax Assessment Total Assessment is a certain percentage of the fair market value that is determined by local assessors to be the total taxable value of land and additions on the property. | Land | Improvement |
|---|---|---|---|---|
| 2024 | $7,773 | $415,802 | $45,000 | $370,802 |
| 2023 | $7,773 | $400,806 | $44,000 | $356,806 |
| 2022 | $6,805 | $317,237 | $40,000 | $277,237 |
| 2021 | $6,246 | $282,112 | $30,000 | $252,112 |
| 2020 | $6,402 | $276,316 | $30,000 | $246,316 |
| 2019 | $6,129 | $264,574 | $30,000 | $234,574 |
Agents Affiliated with this Home
-
Ceci Churchwell

Seller's Agent in 2023
Ceci Churchwell
3tree Realty
(706) 247-2682
227 Total Sales
-
Glenda Broker

Buyer's Agent in 2023
Glenda Broker
Non-Mls Company
(800) 289-1214
-
Ashleigh Baker

Seller's Agent in 2020
Ashleigh Baker
Coldwell Banker Upchurch Realty
(706) 207-0691
250 Total Sales
Map
Source: CLASSIC MLS (Athens Area Association of REALTORS®)
MLS Number: 974321
APN: B-02P-042-A
- 0 Clotfelter Rd Unit 1025303
- 2256 Oldfield Dr
- 1400 Clotfelter Rd
- 1901 Franklin Grove Pkwy
- 1181 Binghampton Cir
- 1040 Hill Cir
- 1151 Holcomb Ct
- 2934 Horseshoe Bend Ln
- 0 Monroe Hwy Unit 1025452
- 3041 Monroe Hwy
- 2424 Princeton Bend Way
- 2781 Monroe Hwy
- 1180 Summerfield Ln
- 1130 Arlington Place
- 1600 Harperfield Way
- 4100 Monroe Hwy
- 4400 Monroe Hwy Unit PARCEL 1-7
- 1900 Avalon Dr
- 1560 Avalon Dr
