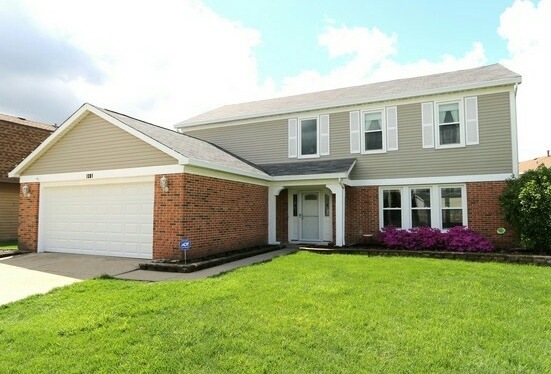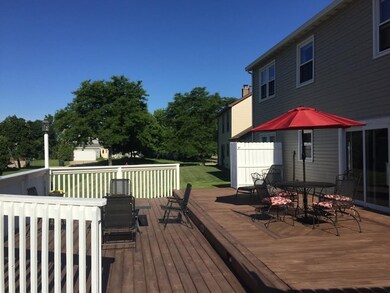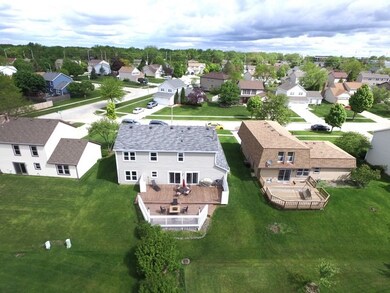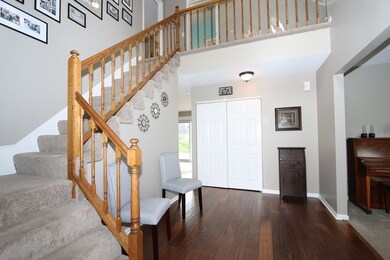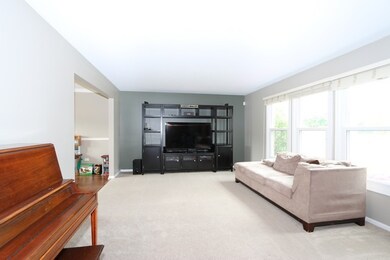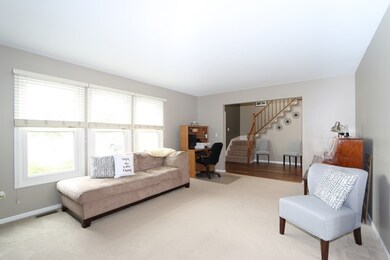
1301 Darlington Ct Hoffman Estates, IL 60169
South Hoffman Estates NeighborhoodHighlights
- Colonial Architecture
- Attached Garage
- Breakfast Bar
- Dwight D Eisenhower Junior High School Rated A-
- Walk-In Closet
- Entrance Foyer
About This Home
As of September 2016Stunning and immaculate home in phenomenal location. Updates galore! New kitchen with staggered height cabinets, quartz counter tops, stainless steel appliances, and new wood floors. Within the last three years, new windows, siding, front door, garage door, furnace, A/C, and water heater, and updated powder room. Large 2 car heated garage. Recently painted throughout with a neutral palate ready for your personal touch. Large and inviting master retreat with walk-in closet and private bath. Spacious secondary bedrooms with new carpet. Enjoy summer fun and entertaining on the recently refinished deck. This home has it all! Hurry, this one is going to go quickly!
Last Agent to Sell the Property
Saul Zenkevicius
Z Team Listed on: 06/03/2016
Last Buyer's Agent
Heather Hartung
Redfin Corporation License #475167901
Home Details
Home Type
- Single Family
Est. Annual Taxes
- $9,676
Year Built
- 1985
Parking
- Attached Garage
- Garage Door Opener
- Driveway
- Garage Is Owned
Home Design
- Colonial Architecture
- Brick Exterior Construction
- Aluminum Siding
Interior Spaces
- Entrance Foyer
- Laminate Flooring
Kitchen
- Breakfast Bar
- Oven or Range
- Microwave
- Dishwasher
Bedrooms and Bathrooms
- Walk-In Closet
- Primary Bathroom is a Full Bathroom
- Separate Shower
Laundry
- Laundry on main level
- Dryer
- Washer
Eco-Friendly Details
- North or South Exposure
Utilities
- Forced Air Heating and Cooling System
- Heating System Uses Gas
Listing and Financial Details
- Homeowner Tax Exemptions
- $6,000 Seller Concession
Ownership History
Purchase Details
Home Financials for this Owner
Home Financials are based on the most recent Mortgage that was taken out on this home.Purchase Details
Home Financials for this Owner
Home Financials are based on the most recent Mortgage that was taken out on this home.Purchase Details
Home Financials for this Owner
Home Financials are based on the most recent Mortgage that was taken out on this home.Purchase Details
Home Financials for this Owner
Home Financials are based on the most recent Mortgage that was taken out on this home.Similar Homes in the area
Home Values in the Area
Average Home Value in this Area
Purchase History
| Date | Type | Sale Price | Title Company |
|---|---|---|---|
| Warranty Deed | $336,000 | Citywide Title Corporation | |
| Warranty Deed | $252,000 | Attorneys Title Guaranty Fun | |
| Quit Claim Deed | -- | Cti | |
| Warranty Deed | $196,500 | -- |
Mortgage History
| Date | Status | Loan Amount | Loan Type |
|---|---|---|---|
| Open | $286,366 | No Value Available | |
| Previous Owner | $319,200 | New Conventional | |
| Previous Owner | $226,800 | New Conventional | |
| Previous Owner | $223,464 | Unknown | |
| Previous Owner | $220,000 | Unknown | |
| Previous Owner | $147,000 | No Value Available |
Property History
| Date | Event | Price | Change | Sq Ft Price |
|---|---|---|---|---|
| 09/13/2016 09/13/16 | Sold | $336,000 | -2.3% | $143 / Sq Ft |
| 07/11/2016 07/11/16 | Pending | -- | -- | -- |
| 06/27/2016 06/27/16 | Price Changed | $344,000 | -1.7% | $146 / Sq Ft |
| 06/03/2016 06/03/16 | For Sale | $350,000 | +38.9% | $149 / Sq Ft |
| 11/29/2012 11/29/12 | Sold | $252,000 | -8.3% | $107 / Sq Ft |
| 10/20/2012 10/20/12 | Pending | -- | -- | -- |
| 09/22/2012 09/22/12 | For Sale | $274,900 | -- | $117 / Sq Ft |
Tax History Compared to Growth
Tax History
| Year | Tax Paid | Tax Assessment Tax Assessment Total Assessment is a certain percentage of the fair market value that is determined by local assessors to be the total taxable value of land and additions on the property. | Land | Improvement |
|---|---|---|---|---|
| 2024 | $9,676 | $36,000 | $7,192 | $28,808 |
| 2023 | $9,676 | $36,000 | $7,192 | $28,808 |
| 2022 | $9,676 | $36,000 | $7,192 | $28,808 |
| 2021 | $8,912 | $29,929 | $5,034 | $24,895 |
| 2020 | $8,778 | $29,929 | $5,034 | $24,895 |
| 2019 | $9,053 | $34,353 | $5,034 | $29,319 |
| 2018 | $8,387 | $29,157 | $4,315 | $24,842 |
| 2017 | $8,257 | $29,157 | $4,315 | $24,842 |
| 2016 | $8,687 | $29,157 | $4,315 | $24,842 |
| 2015 | $7,715 | $24,022 | $3,775 | $20,247 |
| 2014 | $7,579 | $24,022 | $3,775 | $20,247 |
| 2013 | $7,385 | $24,022 | $3,775 | $20,247 |
Agents Affiliated with this Home
-
S
Seller's Agent in 2016
Saul Zenkevicius
Z Team
-

Buyer's Agent in 2016
Heather Hartung
Redfin Corporation
-
James Grady

Seller's Agent in 2012
James Grady
RE/MAX Suburban
(847) 226-5428
66 Total Sales
-
Teresa Hanrahan

Buyer's Agent in 2012
Teresa Hanrahan
Coldwell Banker Realty
(847) 788-5522
33 Total Sales
Map
Source: Midwest Real Estate Data (MRED)
MLS Number: MRD09246672
APN: 07-17-200-031-0000
- 910 N Dovington Dr
- 820 N Dexter Ln
- 1574 Crowfoot Cir N
- 1036 Colony Lake Dr Unit 2
- 640 Yardley Ln
- 704 Scarbrough Cir Unit 125
- 1485 Devonshire Ln
- 730 N Hundley St
- 1760 Pebble Beach Dr
- 1719 Westbridge Ct
- 1406 Edgefield Ln
- 652 Claridge Cir Unit 96
- 1560 W Hundley St
- 938 Cardiff Ct Unit 3
- 820 Cherry Dr
- 608 Claridge Cir Unit 73
- 1445 Vista Walk Unit 2C
- 1324 Elmhurst Ln
- 1075 Higgins Quarters Dr Unit 3-208
- 1185 Higgins Quarters Dr Unit 306
