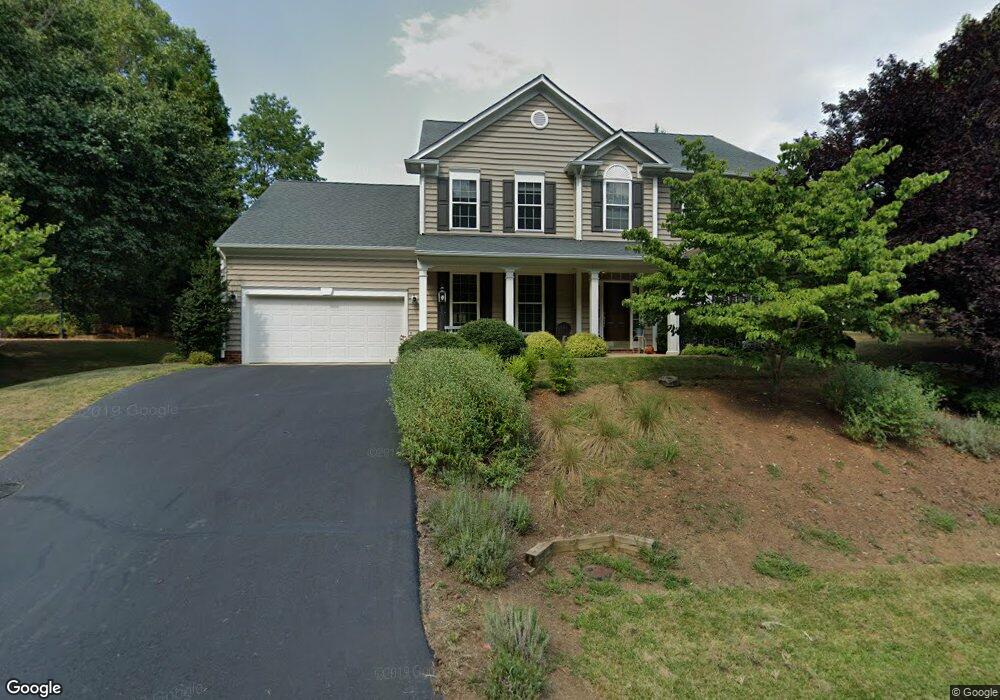1301 Dunlora Dr Charlottesville, VA 22901
Dunlora NeighborhoodEstimated Value: $715,000 - $743,165
4
Beds
3
Baths
2,848
Sq Ft
$254/Sq Ft
Est. Value
About This Home
This home is located at 1301 Dunlora Dr, Charlottesville, VA 22901 and is currently estimated at $724,041, approximately $254 per square foot. 1301 Dunlora Dr is a home located in Albemarle County with nearby schools including Agnor Elementary School, Jackson P. Burley Middle School, and Albemarle High School.
Ownership History
Date
Name
Owned For
Owner Type
Purchase Details
Closed on
Jun 18, 2019
Sold by
Kittel Michael A and Kittel Judyann B
Bought by
Manthe Mark and Manthe Eva
Current Estimated Value
Home Financials for this Owner
Home Financials are based on the most recent Mortgage that was taken out on this home.
Original Mortgage
$360,000
Outstanding Balance
$315,886
Interest Rate
4%
Mortgage Type
New Conventional
Estimated Equity
$408,155
Purchase Details
Closed on
Apr 28, 2008
Sold by
Kittel Michael A
Bought by
Kittel Michael A and Kittel Judyann B
Create a Home Valuation Report for This Property
The Home Valuation Report is an in-depth analysis detailing your home's value as well as a comparison with similar homes in the area
Home Values in the Area
Average Home Value in this Area
Purchase History
| Date | Buyer | Sale Price | Title Company |
|---|---|---|---|
| Manthe Mark | $460,000 | Closure Title | |
| Kittel Michael A | -- | -- |
Source: Public Records
Mortgage History
| Date | Status | Borrower | Loan Amount |
|---|---|---|---|
| Open | Manthe Mark | $360,000 |
Source: Public Records
Tax History Compared to Growth
Tax History
| Year | Tax Paid | Tax Assessment Tax Assessment Total Assessment is a certain percentage of the fair market value that is determined by local assessors to be the total taxable value of land and additions on the property. | Land | Improvement |
|---|---|---|---|---|
| 2025 | $6,084 | $680,500 | $175,000 | $505,500 |
| 2024 | $5,506 | $644,700 | $175,000 | $469,700 |
| 2023 | $5,003 | $585,800 | $160,000 | $425,800 |
| 2022 | $4,578 | $536,100 | $160,000 | $376,100 |
| 2021 | $3,938 | $461,100 | $155,000 | $306,100 |
| 2020 | $4,021 | $470,900 | $155,000 | $315,900 |
| 2019 | $3,677 | $430,600 | $150,000 | $280,600 |
| 2018 | $3,486 | $422,700 | $150,000 | $272,700 |
| 2017 | $3,519 | $419,400 | $150,000 | $269,400 |
| 2016 | $3,757 | $447,800 | $150,000 | $297,800 |
| 2015 | $1,769 | $432,000 | $140,000 | $292,000 |
| 2014 | -- | $428,700 | $140,000 | $288,700 |
Source: Public Records
Map
Nearby Homes
- 43 Miranda Crossing
- 48A Miranda Crossing
- 46 Miranda Crossing
- 65 Miranda Crossing
- 41 Miranda Crossing
- 14 Odom Ct
- 16E Odom Ct
- The Rivermont Plan at Dunlora Village
- The Madison Plan at Dunlora Village
- The Kempton Plan at Dunlora Village
- The Barclay Plan at Dunlora Village
- The Meridian Plan at Dunlora Village
- The Prescott Plan at Dunlora Village
- The Mulberry Plan at Dunlora Village
- The Azalea Plan at Dunlora Village
- The Dogwood Plan at Dunlora Park
- 7 Odom Ct
- 300 Farrow Dr
- 24 Farrow Dr
- 19D Farrow Dr
- 1403 Dunlora Dr
- 1298 Dunlora Dr
- 1311 Dunlora Dr
- 1292 Dunlora Dr
- 1399 Dunlora Dr
- 1306 Dunlora Dr
- 1410 Dunlora Dr
- 1408 Dunlora Dr
- 1284 Dunlora Dr
- 1404 Dunlora Dr
- 1317 Dunlora Dr
- 1393 Dunlora Dr
- 1314 Dunlora Dr
- 1277 Dunlora Dr
- 1323 Breckenridge Ct
- 1276 Dunlora Dr
- 2235 Ambrose Way
- 1323 Dunlora Dr
- 1385 Dunlora Dr
- 1322 Dunlora Dr
