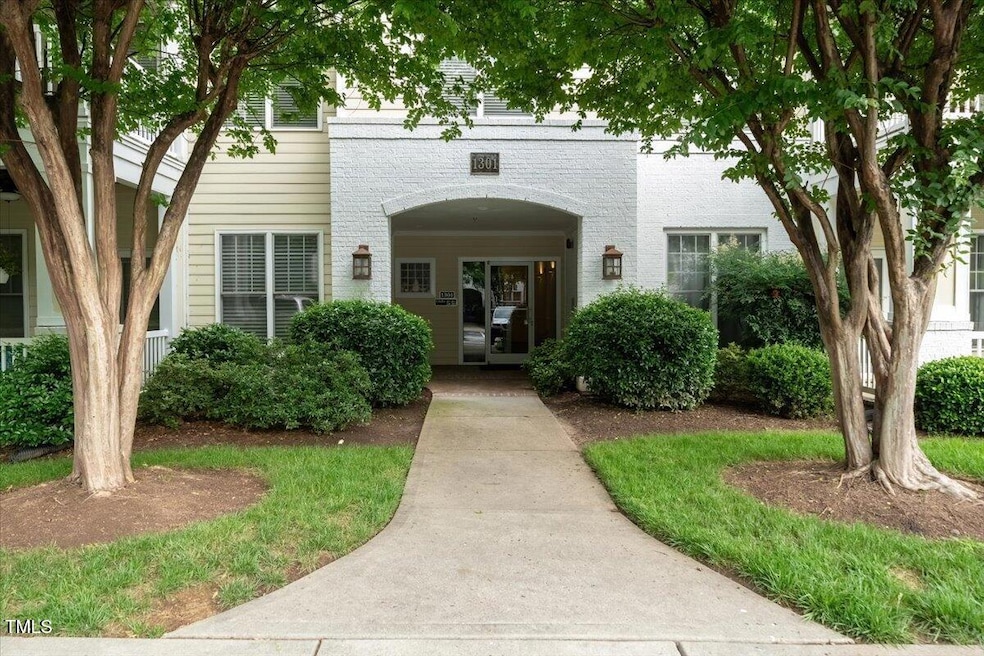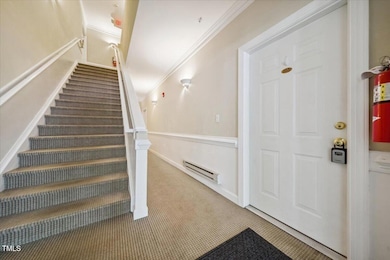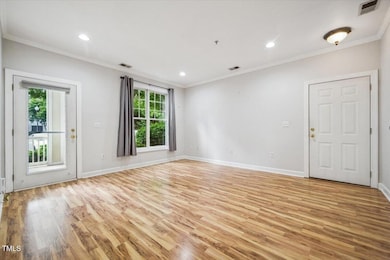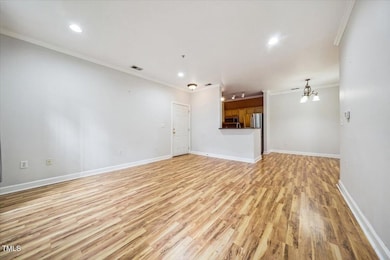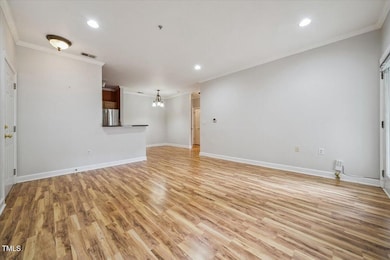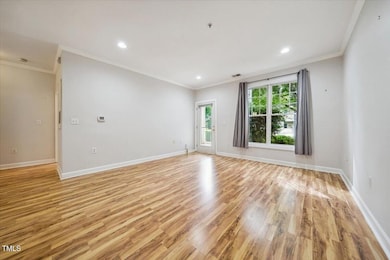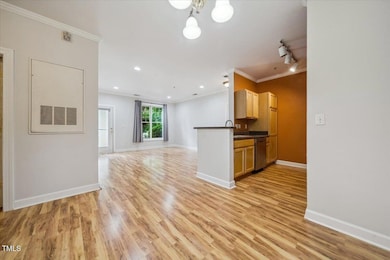1301 Durlain Dr Unit 103 Raleigh, NC 27614
Falls River NeighborhoodEstimated payment $1,724/month
Total Views
8,775
1
Bed
1.5
Baths
750
Sq Ft
$313
Price per Sq Ft
Highlights
- Transitional Architecture
- Main Floor Primary Bedroom
- Central Air
- Abbotts Creek Elementary School Rated A
- Covered Patio or Porch
- Combination Dining and Living Room
About This Home
Beautiful 1st-floor condo in the sought-after Falls River community of North Raleigh! This move-in ready gem offers low-maintenance living with a bright, open layout, stylish laminate flooring, and a modern kitchen featuring stainless steel appliances. Enjoy time on the covered patio, surrounded by peaceful green space. Ideally located near the Neuse River Trail, shopping, dining, and more—this home blends comfort, convenience, and charm in one perfect package!
Property Details
Home Type
- Condominium
Est. Annual Taxes
- $2,043
Year Built
- Built in 2001
HOA Fees
Home Design
- Transitional Architecture
- Slab Foundation
- Shingle Roof
Interior Spaces
- 750 Sq Ft Home
- 1-Story Property
- Ceiling Fan
- Combination Dining and Living Room
- Laminate Flooring
- Laundry on main level
Kitchen
- Electric Range
- Microwave
- Dishwasher
- Laminate Countertops
Bedrooms and Bathrooms
- 1 Primary Bedroom on Main
Parking
- 1 Parking Space
- 1 Open Parking Space
- Parking Lot
Outdoor Features
- Covered Patio or Porch
Schools
- Abbotts Creek Elementary School
- East Millbrook Middle School
- Millbrook High School
Utilities
- Central Air
- Heat Pump System
Community Details
- Association fees include ground maintenance, sewer, trash, water
- Falls River Condo HOA, Phone Number (877) 672-2267
- Falls River Subdivision
- Maintained Community
Listing and Financial Details
- Assessor Parcel Number 1728264898
Map
Create a Home Valuation Report for This Property
The Home Valuation Report is an in-depth analysis detailing your home's value as well as a comparison with similar homes in the area
Home Values in the Area
Average Home Value in this Area
Tax History
| Year | Tax Paid | Tax Assessment Tax Assessment Total Assessment is a certain percentage of the fair market value that is determined by local assessors to be the total taxable value of land and additions on the property. | Land | Improvement |
|---|---|---|---|---|
| 2025 | $2,381 | $270,757 | -- | $270,757 |
| 2024 | $2,372 | $270,757 | $0 | $270,757 |
| 2023 | $1,524 | $162,861 | $0 | $162,861 |
| 2022 | $1,417 | $162,861 | $0 | $162,861 |
| 2021 | $1,605 | $162,861 | $0 | $162,861 |
| 2020 | $1,576 | $162,861 | $0 | $162,861 |
| 2019 | $1,384 | $117,656 | $0 | $117,656 |
| 2018 | $1,306 | $117,656 | $0 | $117,656 |
| 2017 | $1,244 | $117,656 | $0 | $117,656 |
| 2016 | $1,219 | $117,656 | $0 | $117,656 |
| 2015 | $1,271 | $120,842 | $0 | $120,842 |
| 2014 | $1,206 | $120,842 | $0 | $120,842 |
Source: Public Records
Property History
| Date | Event | Price | List to Sale | Price per Sq Ft | Prior Sale |
|---|---|---|---|---|---|
| 10/10/2025 10/10/25 | Price Changed | $235,000 | -4.1% | $313 / Sq Ft | |
| 07/12/2025 07/12/25 | Price Changed | $245,000 | -3.9% | $327 / Sq Ft | |
| 05/19/2025 05/19/25 | For Sale | $255,000 | +4.1% | $340 / Sq Ft | |
| 12/15/2023 12/15/23 | Off Market | $245,000 | -- | -- | |
| 06/13/2022 06/13/22 | Sold | $245,000 | +6.5% | $318 / Sq Ft | View Prior Sale |
| 06/01/2022 06/01/22 | Pending | -- | -- | -- | |
| 06/01/2022 06/01/22 | For Sale | $230,000 | -- | $298 / Sq Ft |
Source: Doorify MLS
Purchase History
| Date | Type | Sale Price | Title Company |
|---|---|---|---|
| Warranty Deed | $275,000 | None Listed On Document | |
| Warranty Deed | $275,000 | None Listed On Document | |
| Warranty Deed | $206,000 | None Listed On Document | |
| Warranty Deed | $206,000 | None Listed On Document | |
| Warranty Deed | $112,500 | None Available | |
| Warranty Deed | $112,500 | None Listed On Document | |
| Warranty Deed | $111,000 | None Available | |
| Warranty Deed | $119,000 | -- |
Source: Public Records
Mortgage History
| Date | Status | Loan Amount | Loan Type |
|---|---|---|---|
| Previous Owner | $215,000 | New Conventional | |
| Previous Owner | $112,500 | VA | |
| Previous Owner | $88,800 | New Conventional | |
| Previous Owner | $60,100 | Purchase Money Mortgage |
Source: Public Records
Source: Doorify MLS
MLS Number: 10097240
APN: 1728.01-26-4898-034
Nearby Homes
- 1310 Durlain Dr Unit 103
- 10204 Rocky Ford Ct
- 11020 Southwalk Ln
- 11001 Louson Place
- 10205 Sorrills Creek Ln
- 10506 Pleasant Branch Dr Unit Lot 38
- 1404 Mitford Woods Ct
- 10520 Pleasant Branch Dr Unit Lot 32
- 10534 Pleasant Branch Dr Unit Lot 30
- 10531 Pleasant Branch Dr Unit 201
- 10542 Pleasant Branch Dr Unit Lot 27
- 10546 Pleasant Branch Dr Unit Lot 25
- 1741 Farmington Grove Dr
- 10552 Pleasant Branch Dr Unit Lot 23
- 10547 Pleasant Branch Dr Unit 201
- 10554 Pleasant Branch Dr Unit Lot 22
- 10549 Pleasant Branch Dr Unit 201
- 10549 Pleasant Branch Dr Unit 101
- 10556 Pleasant Branch Dr Unit Lot 21
- 10558 Pleasant Branch Dr Unit Lot 20
- 10350 Sugarberry Ct
- 11031 Raven Ridge Rd
- 10536 Pleasant Branch Dr
- 1302 Rio Valley Dr
- 10529 Pleasant Branch Dr Unit 101
- 2400-2521 Cluette Dr
- 1540 Dunn Rd Unit 305
- 1540 Dunn Rd Unit ID1284670P
- 1540 Dunn Rd Unit ID1284657P
- 1540 Dunn Rd Unit 204
- 1540 Dunn Rd Unit 205
- 1540 Dunn Rd Unit 201
- 1540 Dunn Rd Unit 212
- 1540 Dunn Rd Unit 214
- 1540 Dunn Rd Unit 202
- 1540 Dunn Rd Unit ID1284649P
- 1540 Dunn Rd Unit ID1241755P
- 1540 Dunn Rd Unit 302
- 1550 Dunn Rd Unit ID1284671P
- 9500 Muirfield Club Dr
