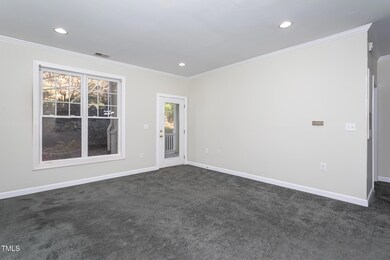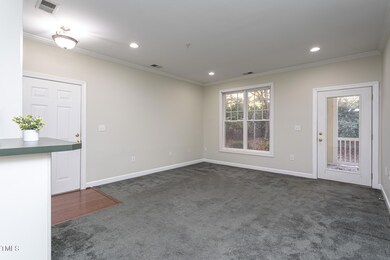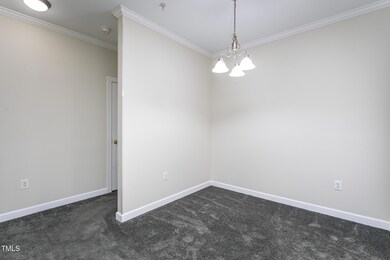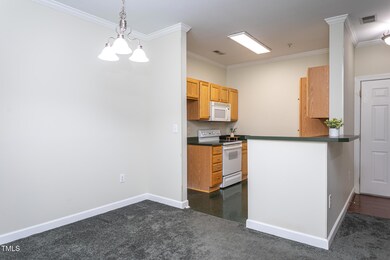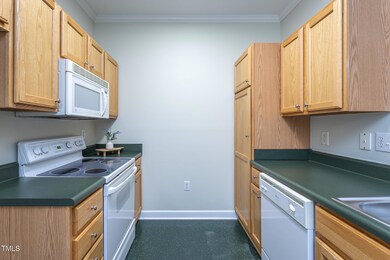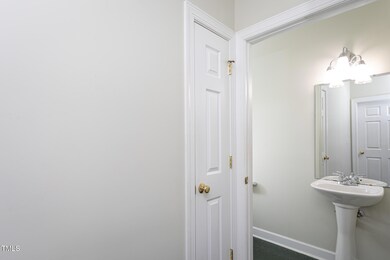
1301 Durlain Dr Unit 104 Raleigh, NC 27614
Highlights
- Building Security
- Gated Community
- Traditional Architecture
- Abbotts Creek Elementary School Rated A
- Partially Wooded Lot
- Main Floor Primary Bedroom
About This Home
As of January 2025This charming one-bedroom, one-and-a-half-bath condo is located on the main floor of a secured building, offering convenient and easy access. Inside, you'll find an open and airy living space with a versatile floorplan and an inviting atmosphere. The living room features large windows that let in plenty of natural light, while the adjacent dining area is perfect for entertaining.The kitchen boasts ample countertop space, making it a functional space for cooking and entertaining. The spacious bedroom is a peaceful retreat, with plenty of room for a queen or king-sized bed and additional furniture. A generous sized en-suite bathroom provides both comfort and functionality to the space.In addition to the full bath, the condo includes a convenient half bath for guests off of the main living area. A highlight of the unit is the private covered patio, offering a serene outdoor space to unwind, enjoy a morning coffee, or entertain in the fresh air. The patio is shaded and protected, making it a comfortable retreat year-round. The condo also is located in a prime location in Raleigh which means you're just minutes away from shops, restaurants, and entertainment options.
Last Agent to Sell the Property
Raleigh Realty Inc. License #310485 Listed on: 11/15/2024
Property Details
Home Type
- Condominium
Est. Annual Taxes
- $1,032
Year Built
- Built in 2001
Lot Details
- Landscaped
- Cleared Lot
- Partially Wooded Lot
HOA Fees
Home Design
- Traditional Architecture
- Brick Exterior Construction
- Slab Foundation
- Shingle Roof
- Wood Siding
Interior Spaces
- 763 Sq Ft Home
- 1-Story Property
- Smooth Ceilings
- Living Room
- Laundry closet
Kitchen
- Electric Oven
- Electric Cooktop
- Microwave
- Dishwasher
Flooring
- Carpet
- Laminate
Bedrooms and Bathrooms
- 1 Primary Bedroom on Main
Parking
- 1 Parking Space
- 1 Open Parking Space
- Parking Lot
- Outside Parking
Outdoor Features
- Covered patio or porch
Schools
- Abbotts Creek Elementary School
- East Millbrook Middle School
- Millbrook High School
Utilities
- Central Air
- Heat Pump System
Listing and Financial Details
- Assessor Parcel Number 1728.01-26-4898.020
Community Details
Overview
- Association fees include ground maintenance, trash
- Cams Association, Phone Number (910) 256-2021
- Towne Association
- Falls River Condos Subdivision
- Maintained Community
Amenities
- Trash Chute
Security
- Building Security
- Gated Community
Ownership History
Purchase Details
Home Financials for this Owner
Home Financials are based on the most recent Mortgage that was taken out on this home.Purchase Details
Similar Homes in Raleigh, NC
Home Values in the Area
Average Home Value in this Area
Purchase History
| Date | Type | Sale Price | Title Company |
|---|---|---|---|
| Warranty Deed | $225,000 | None Listed On Document | |
| Warranty Deed | $225,000 | None Listed On Document | |
| Warranty Deed | $86,000 | -- |
Mortgage History
| Date | Status | Loan Amount | Loan Type |
|---|---|---|---|
| Open | $180,000 | New Conventional | |
| Closed | $180,000 | New Conventional |
Property History
| Date | Event | Price | Change | Sq Ft Price |
|---|---|---|---|---|
| 01/15/2025 01/15/25 | Sold | $220,250 | +0.1% | $289 / Sq Ft |
| 12/05/2024 12/05/24 | Pending | -- | -- | -- |
| 11/15/2024 11/15/24 | For Sale | $220,000 | -- | $288 / Sq Ft |
Tax History Compared to Growth
Tax History
| Year | Tax Paid | Tax Assessment Tax Assessment Total Assessment is a certain percentage of the fair market value that is determined by local assessors to be the total taxable value of land and additions on the property. | Land | Improvement |
|---|---|---|---|---|
| 2024 | $1,032 | $232,973 | $0 | $232,973 |
| 2023 | $758 | $135,393 | $0 | $135,393 |
| 2022 | $705 | $135,393 | $0 | $135,393 |
| 2021 | $679 | $135,393 | $0 | $135,393 |
| 2020 | $667 | $135,393 | $0 | $135,393 |
| 2019 | $587 | $97,818 | $0 | $97,818 |
| 2018 | $554 | $97,818 | $0 | $97,818 |
| 2017 | $529 | $97,818 | $0 | $97,818 |
| 2016 | $518 | $97,818 | $0 | $97,818 |
| 2015 | $529 | $98,261 | $0 | $98,261 |
| 2014 | $502 | $98,261 | $0 | $98,261 |
Agents Affiliated with this Home
-
J
Seller's Agent in 2025
Jennifer Ruddy
Raleigh Realty Inc.
(984) 291-3522
23 Total Sales
-

Buyer's Agent in 2025
Michele Wilson
The Virtual Realty Group INC
(919) 928-3000
80 Total Sales
Map
Source: Doorify MLS
MLS Number: 10063518
APN: 1728.01-26-4898-020
- 1301 Durlain Dr Unit 103
- 1310 Durlain Dr Unit 102
- 1310 Durlain Dr Unit 103
- 1310 Durlain Dr Unit 107
- 11035 Southwalk Ln
- 11013 Louson Place
- 11020 Southwalk Ln
- 11001 Louson Place
- 1404 Kings Lassiter Way
- 1412 Kings Lassiter Way
- 908 Walkertown Dr
- 1437 Chelton Oaks Place
- 10502 Pleasant Branch Dr Unit Lot 40
- 10504 Pleasant Branch Dr Unit Lot 39
- 10506 Pleasant Branch Dr Unit Lot 38
- 10508 Pleasant Branch Dr Unit Lot 37
- 10514 Pleasant Branch Dr Unit Lot 35
- 10516 Pleasant Branch Dr Unit Lot 34
- 10532 Pleasant Branch Dr Unit Lot 31
- 10534 Pleasant Branch Dr Unit Lot 30

