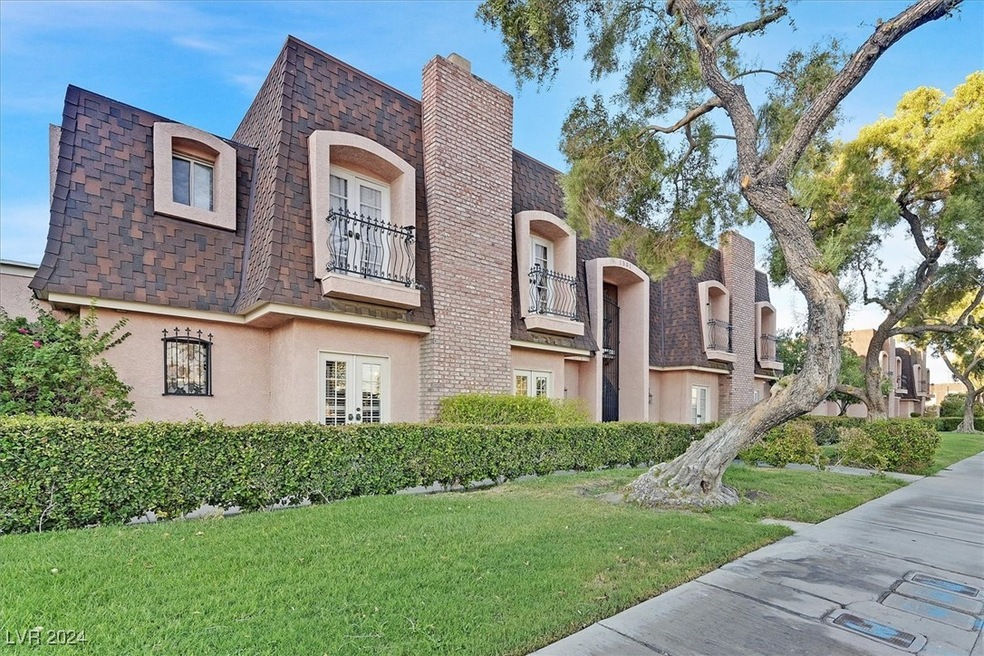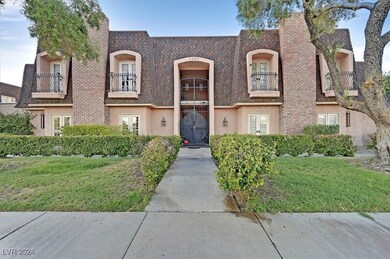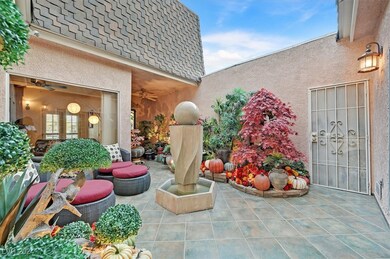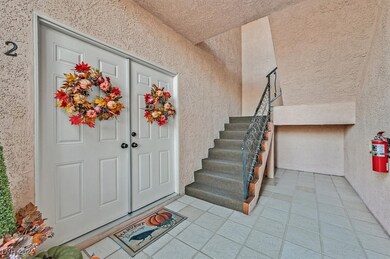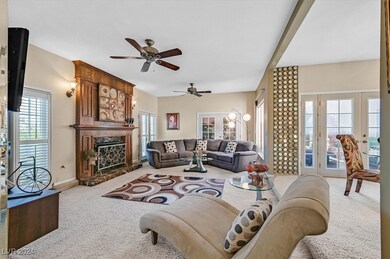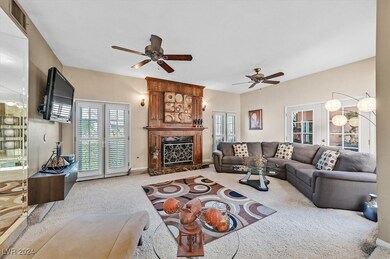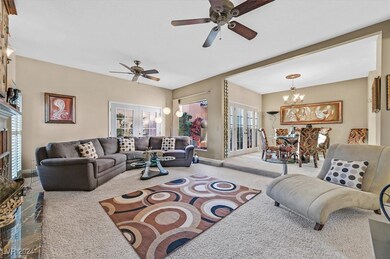
$625,000
- 2 Beds
- 2.5 Baths
- 1,856 Sq Ft
- 3111 Bel Air Dr
- Unit 12G
- Las Vegas, NV
Completely remodeled 12th floor end-unit with views from the “M” to “Circa” and everything in between. Step into a world of elegance including a dream chef’s kitchen with a 36” induction cooktop, custom cabinets, Bosch refrigerator with built in wine cooler, reverse osmosis water system. Other features include high end tile throughout, floor to ceiling windows, Rolladen style electric shutters,
Chris Payne ERA Brokers Consolidated
