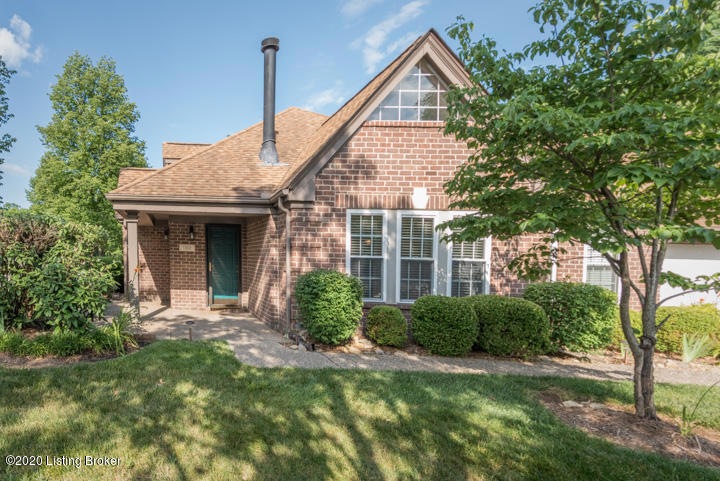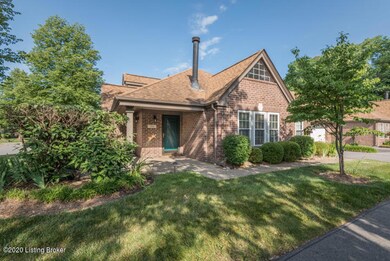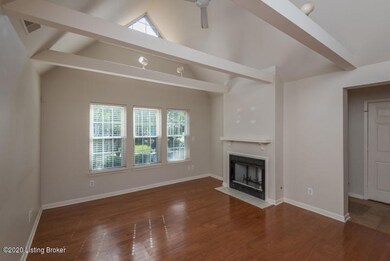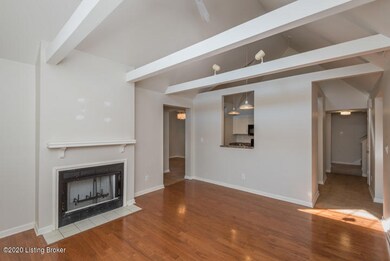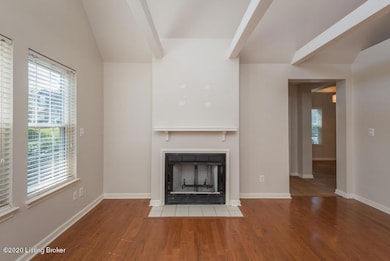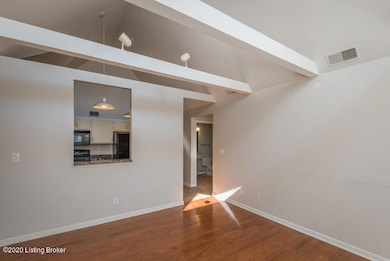
1301 Eastbridge Ct Unit 1301 Louisville, KY 40223
Highlights
- 1 Fireplace
- 1 Car Attached Garage
- Forced Air Heating and Cooling System
- Greathouse Shryock Traditional Elementary School Rated A-
About This Home
As of August 2020Great opportunity to purchase a patio home in the very popular Canterbury Place. Covered front entrance and in fact one could place some patio furniture there. Inside you will find the Living Room with a vaulted and beamed ceiling, three windows to allow natural lighting, fireplace. The Dining Room area is vaulted as well. Kitchen has a vaulted ceiling, granite counter tops, tiled flooring, area for table. A first floor Master Bedroom with its own private full bathroom complete with a double bowl vanity. A second bedroom on the first floor, full bathroom and first floor laundry. Upstairs offers a bonus room, a large bedroom with its own full bathroom. LOCATION: Ideal for the clubhouse and pool is just across the street. This convenience is fantastic for you, your guest, children, friends to use. As you drive through Canterbury notice all of the mature trees, landscaping..ideal for walking and that is what you will see..people out for an enjoyable walk throughout this wonderful community. Just two minutes away is a Kroger anchored shopping center, plenty of restaurants, retail shopping galore and lots more. Shelbyville Road is two minutes away and Gene Snyder Xpressway is five minutes. So if you are in need of a quaint community with conveniences galore this is it.
Last Agent to Sell the Property
BERKSHIRE HATHAWAY HomeServices, Parks & Weisberg Realtors License #177368 Listed on: 06/25/2020

Last Buyer's Agent
Danielle Baise
Covenant Realty LLC
Property Details
Home Type
- Condominium
Est. Annual Taxes
- $2,594
Year Built
- Built in 1990
Parking
- 1 Car Attached Garage
Home Design
- Slab Foundation
- Poured Concrete
- Shingle Roof
Interior Spaces
- 1,626 Sq Ft Home
- 2-Story Property
- 1 Fireplace
Bedrooms and Bathrooms
- 3 Bedrooms
- 3 Full Bathrooms
Utilities
- Forced Air Heating and Cooling System
- Heating System Uses Natural Gas
Community Details
- Property has a Home Owners Association
- Association fees include ground maintenance, sewer, snow removal, trash, water
- Canterbury Place Subdivision
Listing and Financial Details
- Legal Lot and Block 1301 / 2343
- Assessor Parcel Number 234313010000
- Seller Concessions Not Offered
Ownership History
Purchase Details
Home Financials for this Owner
Home Financials are based on the most recent Mortgage that was taken out on this home.Purchase Details
Purchase Details
Home Financials for this Owner
Home Financials are based on the most recent Mortgage that was taken out on this home.Purchase Details
Home Financials for this Owner
Home Financials are based on the most recent Mortgage that was taken out on this home.Purchase Details
Similar Homes in Louisville, KY
Home Values in the Area
Average Home Value in this Area
Purchase History
| Date | Type | Sale Price | Title Company |
|---|---|---|---|
| Deed | $227,900 | None Available | |
| Quit Claim Deed | $195,000 | None Available | |
| Warranty Deed | $195,000 | None Available | |
| Deed | $148,000 | Executive Title Company | |
| Interfamily Deed Transfer | -- | None Available |
Mortgage History
| Date | Status | Loan Amount | Loan Type |
|---|---|---|---|
| Open | $177,900 | New Conventional | |
| Previous Owner | $88,000 | New Conventional |
Property History
| Date | Event | Price | Change | Sq Ft Price |
|---|---|---|---|---|
| 08/27/2020 08/27/20 | Sold | $227,900 | -0.9% | $140 / Sq Ft |
| 06/23/2020 06/23/20 | For Sale | $229,900 | +17.9% | $141 / Sq Ft |
| 03/02/2017 03/02/17 | Sold | $195,000 | +2.7% | $120 / Sq Ft |
| 01/28/2017 01/28/17 | Pending | -- | -- | -- |
| 01/26/2017 01/26/17 | For Sale | $189,900 | -- | $117 / Sq Ft |
Tax History Compared to Growth
Tax History
| Year | Tax Paid | Tax Assessment Tax Assessment Total Assessment is a certain percentage of the fair market value that is determined by local assessors to be the total taxable value of land and additions on the property. | Land | Improvement |
|---|---|---|---|---|
| 2024 | $2,594 | $227,900 | $0 | $227,900 |
| 2023 | $2,639 | $227,900 | $0 | $227,900 |
| 2022 | $2,648 | $227,900 | $0 | $227,900 |
| 2021 | $2,843 | $227,900 | $0 | $227,900 |
| 2020 | $2,246 | $195,000 | $0 | $195,000 |
| 2019 | $2,201 | $195,000 | $0 | $195,000 |
| 2018 | $2,175 | $195,000 | $0 | $195,000 |
| 2017 | $1,664 | $158,540 | $0 | $158,540 |
| 2013 | $1,480 | $148,000 | $0 | $148,000 |
Agents Affiliated with this Home
-

Seller's Agent in 2020
Don Rowe
BERKSHIRE HATHAWAY HomeServices, Parks & Weisberg Realtors
(502) 314-0522
5 in this area
114 Total Sales
-
D
Buyer's Agent in 2020
Danielle Baise
Covenant Realty LLC
-

Seller's Agent in 2017
Darrell Spencer
RE/MAX
(502) 876-7400
28 in this area
178 Total Sales
Map
Source: Metro Search (Greater Louisville Association of REALTORS®)
MLS Number: 1562732
APN: 234313010000
- 401 Eastbridge Ct
- 404 Eastgate Village Wynde Unit 2A
- 12428 Brothers Ave
- 203 Middletown Square Unit 203
- 228 Middletown Square Unit 228
- 106 Middletown Square
- 12200 Old Henry Rd
- 12110 Saint Clair Dr
- 108 Evergreen Rd
- 12915 Wooded Forest Rd
- 12006 Old Henry Rd
- 12909 Wooded Forest Rd
- 12705 Ledges Dr
- 801 Shady Ln
- 717 Winding Oaks Trail
- 605 Rothbury Ln
- 12305 Brightfield Dr
- 11801 Wetherby Ave
- 12402 Ledges Dr
- 11805 Cedardale Rd
