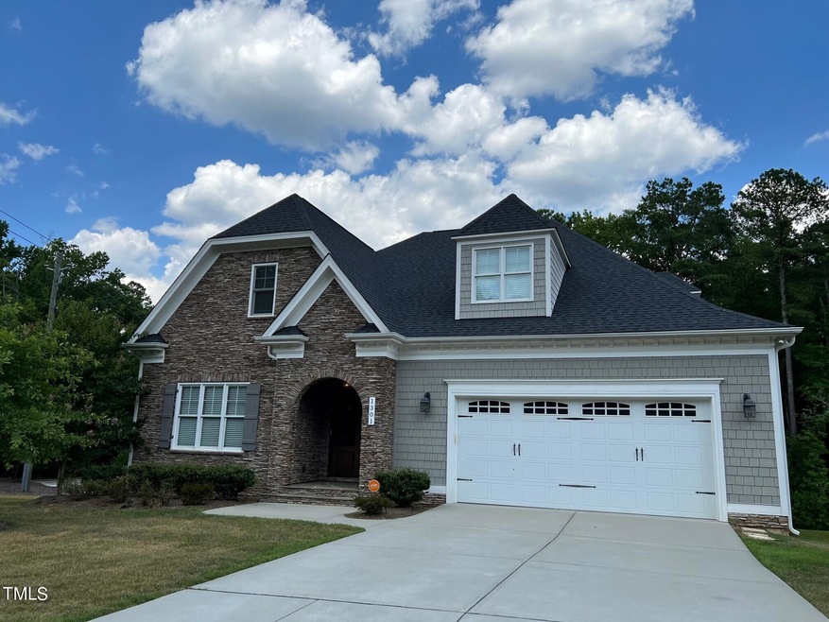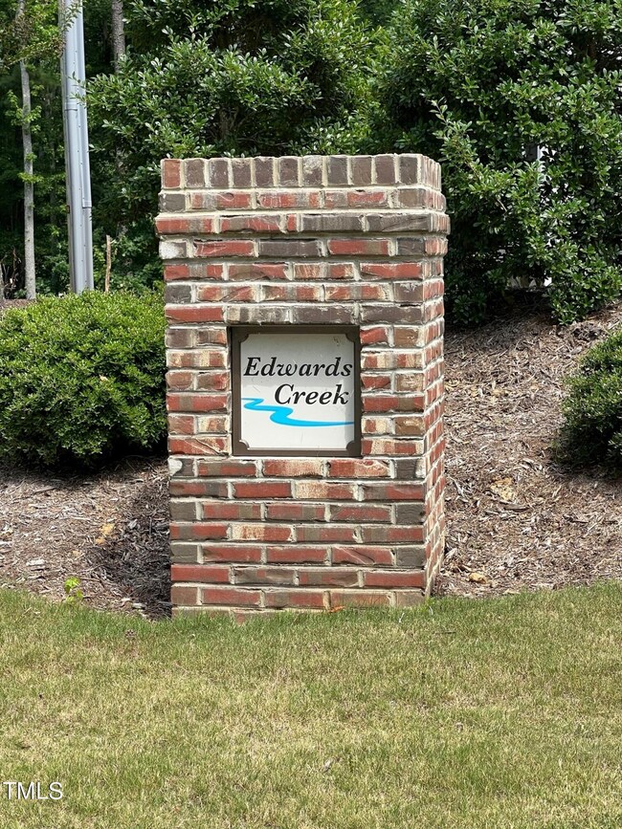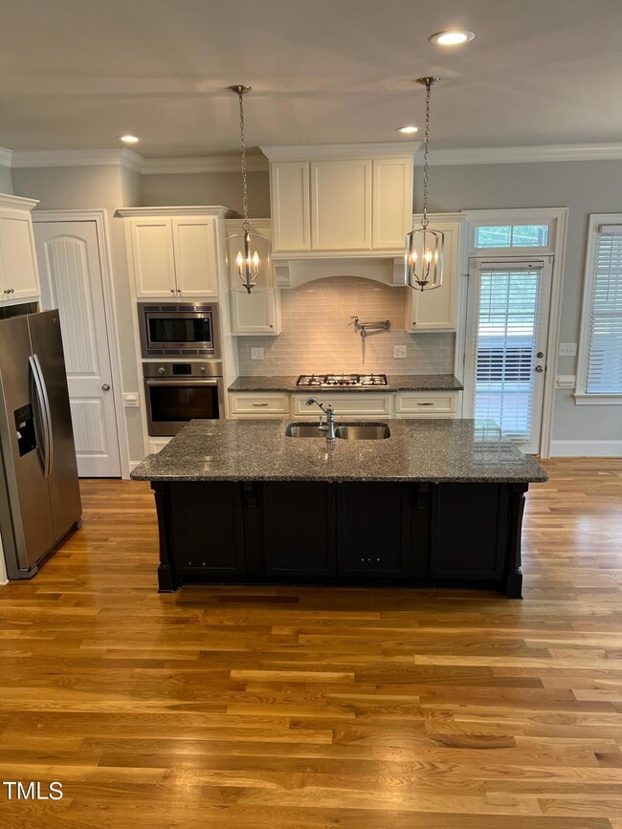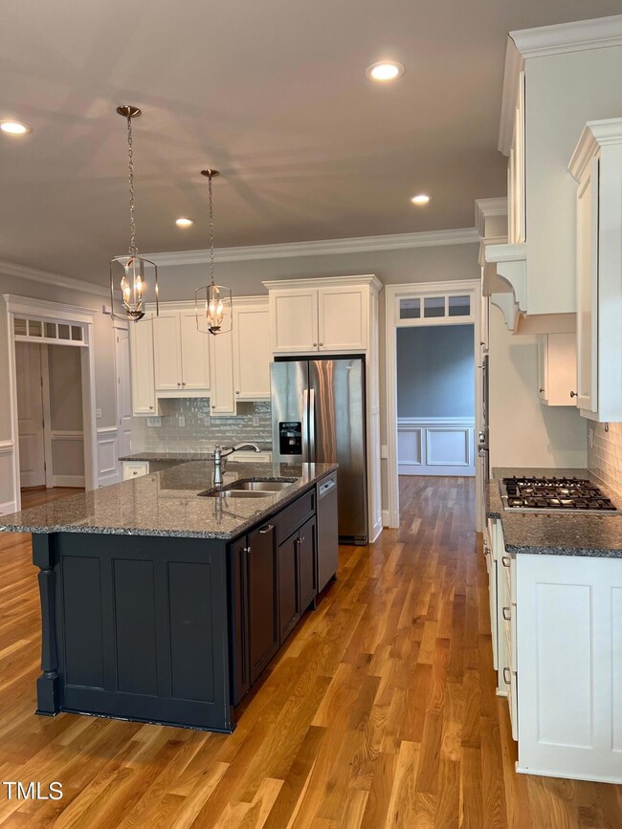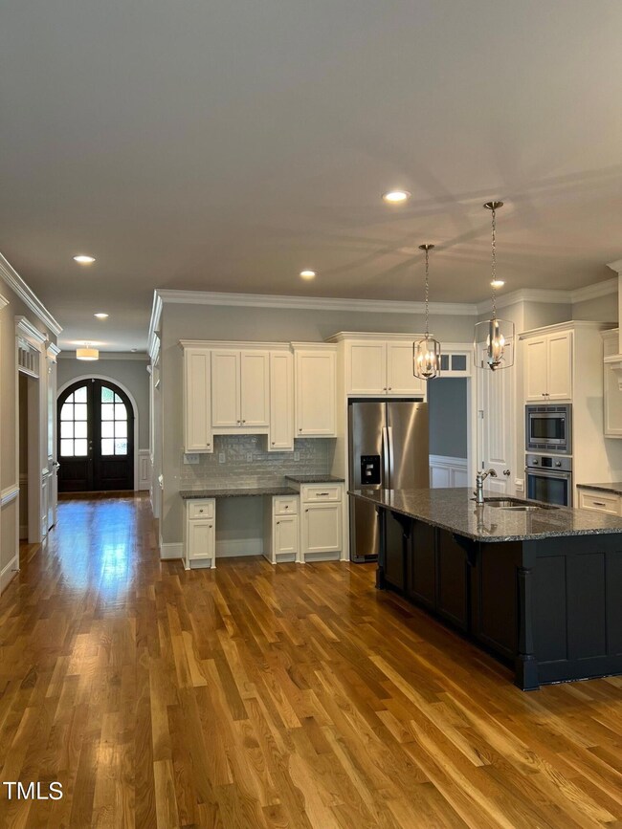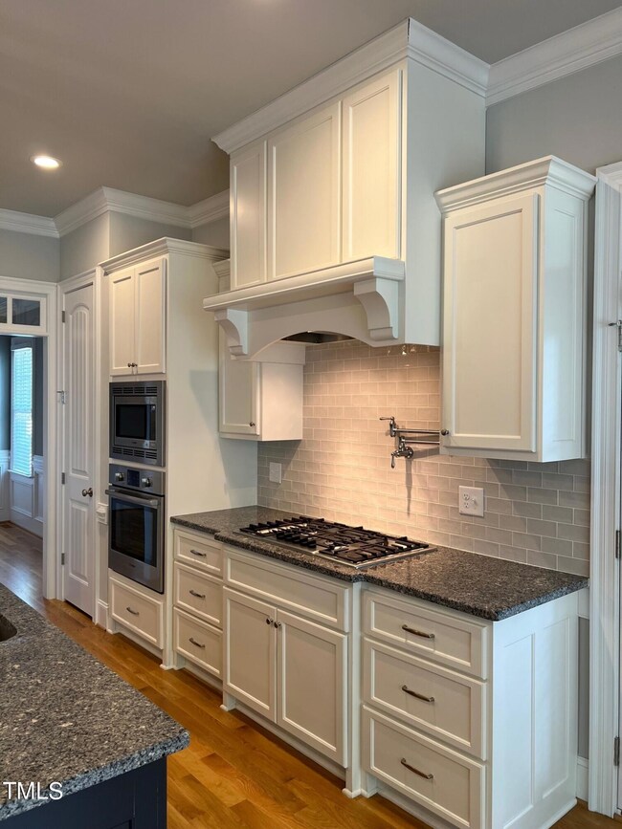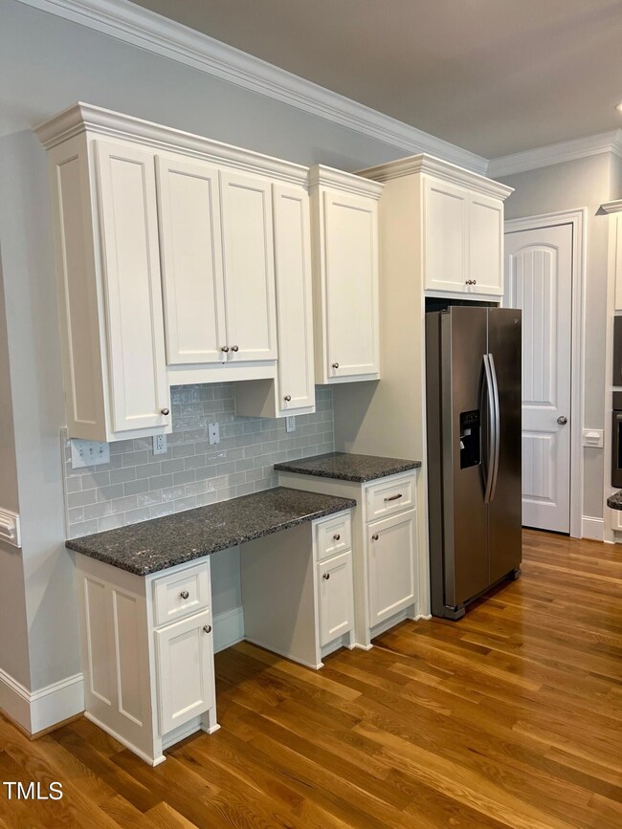
Estimated Value: $780,000 - $897,696
Highlights
- View of Trees or Woods
- Transitional Architecture
- Main Floor Bedroom
- Apex Elementary Rated A-
- Wood Flooring
- Attic
About This Home
As of March 2024Beautiful Custom Home with Double Mahogany Doors Located Close to Downtown Apex! Owner's Suite & Guest Bedrooms on Main Level. Open Kitchen Includes Separate Island, Refrigerator, Desk Area, Breakfast Nook, Tile Backsplash with Pot Filler, Stainless Appliances, Gas Cooktop, Microwave, Wall Oven. Relax on the Screened Porch. Sunny Family Room with Bookshelves , Cabinets & Gas Fireplace,. Owner's Bath has Large Shower with Tiled Walls & Floor & Bench. Spacious Double Vanities & Walk In Closet. Formal Dining with Tray Ceiling. True Hardwood Floors Throughout Except for Bedrooms & Full Baths. Tile Flooring in Full Baths & Laundry Room. Spacious Laundry Room with Cabinets, Counters & Sink.
Huge Unfinished Area on 2nd Floor to Add a 4th Bedroom & Plumbed for Bath and Another Flex Room for Your Personal Design. Unfinished Basement Has So Much Potential!!! A 5th Bedroom, 1 Bath and a Recreation Room can be Added as an Example. The Backyard has a Black Aluminum Fence with Access to the Basement and to the Screened Porch. Blinds Throughout Home. Peaceful Neighborhood! Must See!There is a one time working capital fee of $200.00 collected at closing in addition to prorated dues.
**OWNER IS SELLING THIS HOME AS IS, WHERE IS. Property was leased previously.**
The dues include maintenance of Common Areas, Insurance, Storm Water Maintenance
Last Agent to Sell the Property
Peak Realty Associates, LLC License #175375 Listed on: 01/06/2024
Home Details
Home Type
- Single Family
Est. Annual Taxes
- $6,760
Year Built
- Built in 2017
Lot Details
- 8,644 Sq Ft Lot
- Lot Dimensions are 59.41 x 108.7 x 100.3 x 108.13
- West Facing Home
- Landscaped
- Corner Lot
- Back Yard Fenced and Front Yard
HOA Fees
- $100 Monthly HOA Fees
Parking
- 2 Car Attached Garage
- Front Facing Garage
- Garage Door Opener
- Private Driveway
Home Design
- Transitional Architecture
- Brick Foundation
- Concrete Foundation
- Block Foundation
- Architectural Shingle Roof
- Shake Siding
- Stone Veneer
Interior Spaces
- 3,114 Sq Ft Home
- 1-Story Property
- Bookcases
- Tray Ceiling
- Smooth Ceilings
- Ceiling Fan
- Gas Log Fireplace
- Double Pane Windows
- Insulated Windows
- Blinds
- French Doors
- Mud Room
- Entrance Foyer
- Family Room with Fireplace
- L-Shaped Dining Room
- Breakfast Room
- Bonus Room
- Screened Porch
- Storage
- Views of Woods
- Unfinished Attic
Kitchen
- Built-In Self-Cleaning Oven
- Gas Cooktop
- Range Hood
- Microwave
- Dishwasher
- Stainless Steel Appliances
- Kitchen Island
- Granite Countertops
- Disposal
Flooring
- Wood
- Carpet
- Ceramic Tile
Bedrooms and Bathrooms
- 3 Bedrooms | 2 Main Level Bedrooms
- Walk-In Closet
- Double Vanity
- Private Water Closet
- Separate Shower in Primary Bathroom
- Bathtub with Shower
- Walk-in Shower
Laundry
- Laundry Room
- Laundry on main level
- Sink Near Laundry
- Washer and Electric Dryer Hookup
Unfinished Basement
- Walk-Out Basement
- Partial Basement
- Walk-Up Access
- Interior and Exterior Basement Entry
- Basement Storage
- Natural lighting in basement
Outdoor Features
- Patio
- Rain Gutters
Schools
- Wake County Schools Elementary School
- Apex Middle School
- Apex High School
Horse Facilities and Amenities
- Grass Field
Utilities
- Forced Air Zoned Heating and Cooling System
- Floor Furnace
- Heating System Uses Natural Gas
- Natural Gas Connected
- Gas Water Heater
- Cable TV Available
Community Details
- Association fees include insurance, storm water maintenance
- Edwards Creek HOA, Phone Number (919) 368-3861
- Built by JVI Building and Development, Inc.
- Edwards Creek Subdivision
Listing and Financial Details
- Assessor Parcel Number 0742828471
Ownership History
Purchase Details
Home Financials for this Owner
Home Financials are based on the most recent Mortgage that was taken out on this home.Purchase Details
Purchase Details
Home Financials for this Owner
Home Financials are based on the most recent Mortgage that was taken out on this home.Similar Homes in the area
Home Values in the Area
Average Home Value in this Area
Purchase History
| Date | Buyer | Sale Price | Title Company |
|---|---|---|---|
| Iannone Joseph V | $775,000 | None Listed On Document | |
| Iannone Joseph V | $425,000 | None Available | |
| Jvi Bulding & Developmen Inc | -- | None Available |
Mortgage History
| Date | Status | Borrower | Loan Amount |
|---|---|---|---|
| Open | Iannone Joseph V | $736,250 | |
| Previous Owner | Iannone Joseph V | $1,112,000 | |
| Previous Owner | Iannone Joseph V | $1,611,500 | |
| Previous Owner | Jvi Bulding & Developmen Inc | $385,000 |
Property History
| Date | Event | Price | Change | Sq Ft Price |
|---|---|---|---|---|
| 03/19/2024 03/19/24 | Sold | $775,000 | -3.1% | $249 / Sq Ft |
| 01/19/2024 01/19/24 | Pending | -- | -- | -- |
| 01/06/2024 01/06/24 | For Sale | $799,900 | -- | $257 / Sq Ft |
Tax History Compared to Growth
Tax History
| Year | Tax Paid | Tax Assessment Tax Assessment Total Assessment is a certain percentage of the fair market value that is determined by local assessors to be the total taxable value of land and additions on the property. | Land | Improvement |
|---|---|---|---|---|
| 2024 | $7,941 | $891,026 | $200,000 | $691,026 |
| 2023 | $6,761 | $614,458 | $145,000 | $469,458 |
| 2022 | $6,346 | $614,458 | $145,000 | $469,458 |
| 2021 | $6,103 | $614,458 | $145,000 | $469,458 |
| 2020 | $5,884 | $614,458 | $145,000 | $469,458 |
| 2019 | $6,349 | $557,251 | $145,000 | $412,251 |
| 2018 | $5,915 | $291,700 | $145,000 | $146,700 |
| 2017 | $2,902 | $291,700 | $145,000 | $146,700 |
| 2016 | $1,422 | $145,000 | $145,000 | $0 |
Agents Affiliated with this Home
-
Chris Mengel
C
Seller's Agent in 2024
Chris Mengel
Peak Realty Associates, LLC
(919) 235-7365
3 in this area
35 Total Sales
-
Tyler Chestnutt

Buyer's Agent in 2024
Tyler Chestnutt
EXP Realty LLC
(919) 889-7791
7 in this area
232 Total Sales
-
Eric Struble
E
Buyer Co-Listing Agent in 2024
Eric Struble
EXP Realty LLC
(919) 337-5450
3 in this area
41 Total Sales
Map
Source: Doorify MLS
MLS Number: 10004889
APN: 0742.20-82-8471-000
- 140 Heatherwood Dr
- 1005 Thorncroft Ln
- 115 Heatherwood Dr
- 102 Sanair Ct
- 501 Samara St
- 635 Sawcut Ln
- 633 Sawcut Ln
- 631 Sawcut Ln
- 1006 Apache Ln
- 2316 Apex Peakway
- 1113 Smokewood Dr
- 309 Old Mill Village Dr
- 801 Myrtle Grove Ln
- 231 Grindstone Dr
- 1210 Eastham Dr
- 1007 Wellstone Cir
- 1612 Rainesview Ln
- 608 Grand Central Station Unit 148
- 590 Grand Central Station
- 1218 Chimney Hill Dr
- 1301 Empty Nest Way
- 1305 Empty Nest Way
- 1309 Empty Nest Way
- 1300 Empty Nest Way
- 1313 Empty Nest Way
- 1314 Empty Nest Way
- 1010 Beringer Place
- 1317 Empty Nest Way
- 1008 Beringer Place
- 1009 Beringer Place
- 1003 New Dover Rd
- 1005 New Dover Rd
- 1005 New Dover Rd Unit (UnitID 3430892)
- 1321 Empty Nest Way
- 1001 New Dover Rd
- 1008 Senoma Place
- 1007 New Dover Rd
- 1006 Senoma Place
- 1009 New Dover Rd
- 1007 Beringer Place
