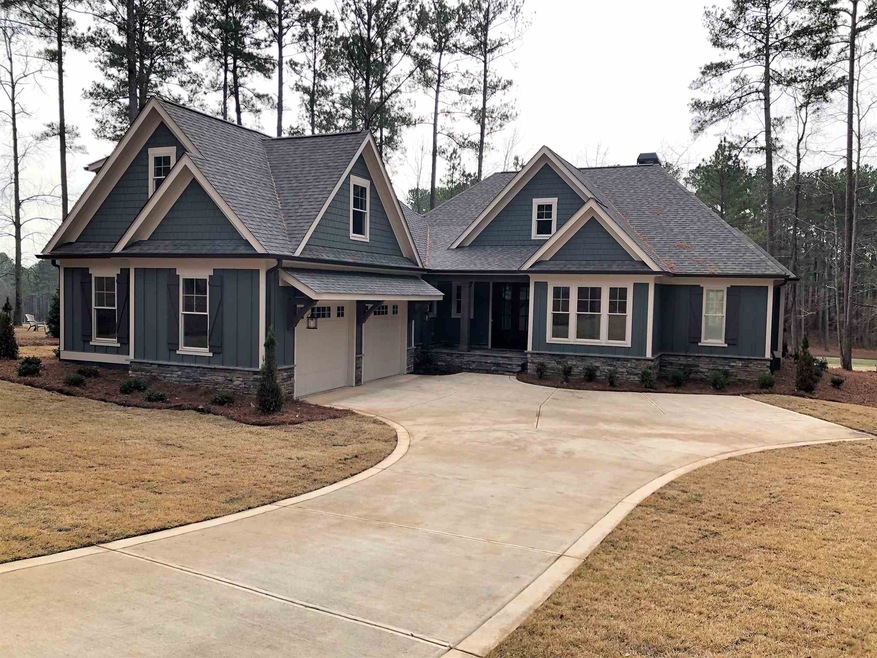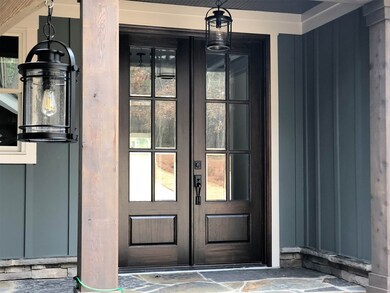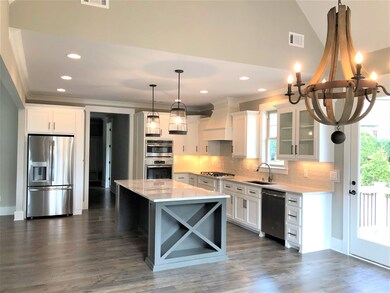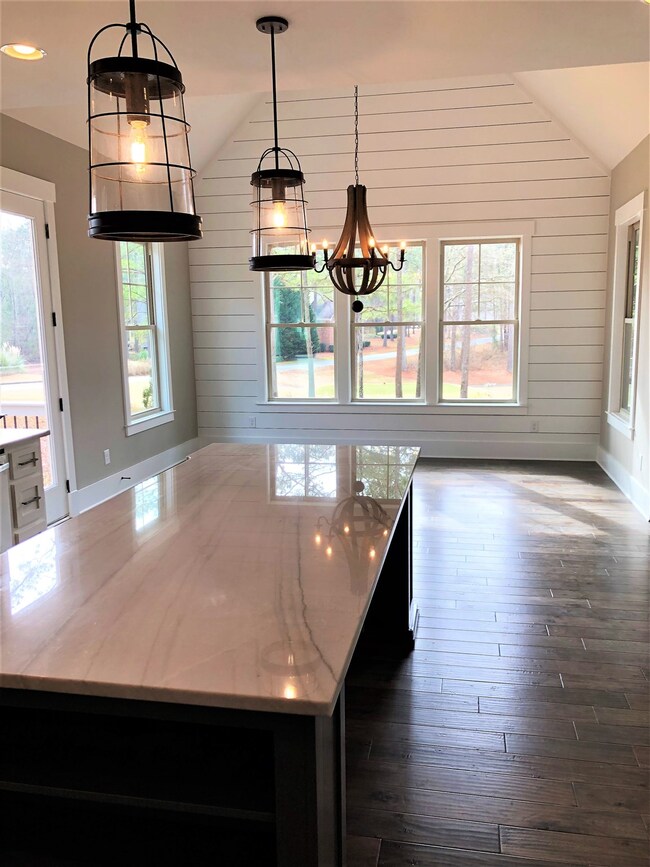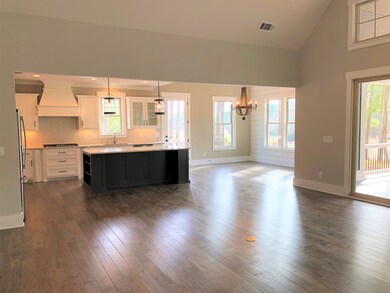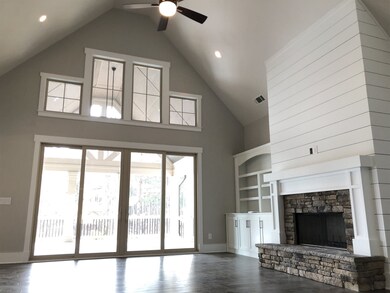
1301 Fairway Ridge Dr Greensboro, GA 30642
Estimated Value: $1,105,233 - $1,305,000
Highlights
- Marina
- Access To Lake
- Newly Remodeled
- On Golf Course
- Golf Membership
- 0.64 Acre Lot
About This Home
As of July 2019New Construction featuring The Azalea Plan by New Leaf Homes adjacent to the 2nd tee of Reynolds Landing golf course. In-demand single-level living with approx 3000 heated sqft; 3 BR/3 BA on main with a 4th BR/BA finished bonus room over the 2 car garage. Enjoy outstanding views of the golf course from the comfort of the spectacular covered porch. Stainless steel kitchen appliances, upgraded quartz counter tops, vaulted ceilings, built-in bookcase next to fireplace and upgraded closet system in master and in walk-in pantry are just some of the luxury finishes selected for this home. Professional landscaping with irrigation system completes this gorgeous property. Seller is making a golf membership available.
Last Agent to Sell the Property
Berkshire Hathaway HomeServices RPA Realty License #313233 Listed on: 07/20/2018

Home Details
Home Type
- Single Family
Est. Annual Taxes
- $6,097
Year Built
- Built in 2018 | Newly Remodeled
Lot Details
- 0.64 Acre Lot
- On Golf Course
- Landscaped Professionally
- Level Lot
- Partially Wooded Lot
Home Design
- Craftsman Architecture
- Ranch Style House
- Traditional Architecture
- Slab Foundation
- Asphalt Shingled Roof
- Stone Exterior Construction
Interior Spaces
- 3,072 Sq Ft Home
- Factory Built Fireplace
- Entrance Foyer
- Utility Room
- Scuttle Attic Hole
- Fire and Smoke Detector
Kitchen
- Built-In Oven
- Cooktop with Range Hood
- Built-In Microwave
- Dishwasher
- Stainless Steel Appliances
- Kitchen Island
- Granite Countertops
Flooring
- Wood
- Carpet
- Tile
Bedrooms and Bathrooms
- 4 Bedrooms
- Walk-In Closet
- 4 Full Bathrooms
- Separate Shower
Parking
- 2 Car Attached Garage
- Driveway
Outdoor Features
- Access To Lake
- Covered patio or porch
Utilities
- Multiple cooling system units
- Central Heating and Cooling System
- Heat Pump System
- Propane
- Community Well
- Electric Water Heater
- Internet Available
- Cable TV Available
Listing and Financial Details
- Tax Lot 17
- Assessor Parcel Number 038A000490
Community Details
Overview
- Property has a Home Owners Association
- Rp The Landing Subdivision
Amenities
- Clubhouse
Recreation
- Marina
- Golf Membership
- Tennis Courts
- Community Playground
- Community Pool
- Trails
Ownership History
Purchase Details
Home Financials for this Owner
Home Financials are based on the most recent Mortgage that was taken out on this home.Purchase Details
Home Financials for this Owner
Home Financials are based on the most recent Mortgage that was taken out on this home.Purchase Details
Purchase Details
Purchase Details
Purchase Details
Purchase Details
Purchase Details
Purchase Details
Purchase Details
Similar Homes in Greensboro, GA
Home Values in the Area
Average Home Value in this Area
Purchase History
| Date | Buyer | Sale Price | Title Company |
|---|---|---|---|
| Mackin Daniel F | $615,000 | -- | |
| New Leaf Homes Llc | $52,000 | -- | |
| The Peoples Bank | $77,681 | -- | |
| Wilson Joshua A | -- | -- | |
| Wilson Walter J-See Comm | -- | -- | |
| Fairbanks Capital Corp | -- | -- | |
| Batson Phillip D | -- | -- | |
| Meads Thomas G | -- | -- | |
| Saye William B | $42,500 | -- | |
| Port Armor Inc | -- | -- |
Mortgage History
| Date | Status | Borrower | Loan Amount |
|---|---|---|---|
| Open | Mackin Daniel F | $484,000 | |
| Closed | Mackin Daniel F | $484,350 | |
| Previous Owner | New Leaf Homes Llc | $43,734 | |
| Previous Owner | Wilson Joshua Allen | $0 |
Property History
| Date | Event | Price | Change | Sq Ft Price |
|---|---|---|---|---|
| 07/01/2019 07/01/19 | Sold | $615,000 | -7.4% | $200 / Sq Ft |
| 05/20/2019 05/20/19 | Pending | -- | -- | -- |
| 07/20/2018 07/20/18 | For Sale | $664,100 | -- | $216 / Sq Ft |
Tax History Compared to Growth
Tax History
| Year | Tax Paid | Tax Assessment Tax Assessment Total Assessment is a certain percentage of the fair market value that is determined by local assessors to be the total taxable value of land and additions on the property. | Land | Improvement |
|---|---|---|---|---|
| 2024 | $6,097 | $383,080 | $40,000 | $343,080 |
| 2023 | $5,431 | $340,120 | $40,000 | $300,120 |
| 2022 | $5,083 | $274,360 | $24,000 | $250,360 |
| 2021 | $4,915 | $248,760 | $24,000 | $224,760 |
| 2020 | $3,564 | $160,920 | $23,800 | $137,120 |
| 2019 | $3,616 | $160,920 | $23,800 | $137,120 |
| 2018 | $537 | $23,800 | $23,800 | $0 |
| 2017 | $445 | $23,800 | $23,800 | $0 |
| 2016 | $506 | $23,800 | $23,800 | $0 |
| 2015 | $473 | $23,800 | $23,800 | $0 |
| 2014 | $351 | $17,196 | $17,196 | $0 |
Agents Affiliated with this Home
-
Wendy Dill

Seller's Agent in 2019
Wendy Dill
Berkshire Hathaway HomeServices RPA Realty
(404) 906-6808
14 in this area
25 Total Sales
-
Susan Satterfield

Seller Co-Listing Agent in 2019
Susan Satterfield
Keller Williams Realty Premier
(706) 347-0831
65 in this area
104 Total Sales
-
Michael Hagen

Buyer's Agent in 2019
Michael Hagen
Keller Williams Realty Lake Oconee
(404) 219-6191
38 in this area
161 Total Sales
Map
Source: Lake Country Board of REALTORS®
MLS Number: 51022
APN: 038-A-00-049-0
- 1010 Fairway Ridge Rd
- 1000 Fairway Ridge Rd
- 1050 Club Cove Dr Unit 1050 Club Cove Drive
- 1041 Fairway Ridge Rd
- 1020 Fairway Ridge Cir
- 1071 Big Water Cir
- 1091 Fairway Ridge Rd
- 1710 Snug Harbor Dr
- 1061 Big Water Point
- 1010 Emerald View Dr
- 1051 Big Water Point
- 1171 Club Cove Dr
- 1051 Pebble Hill Ln
- 1021 Ridge Terrace
- 1281 Snug Harbor Dr
- 1041 Club Pointe Cir
- 1301 Fairway Ridge Dr Unit 17
- 1301 Fairway Ridge Dr Unit 17
- 1301 Fairway Ridge Dr
- 1291 Fairway Ridge Dr Unit 16
- 1291 Fairway Ridge Dr
- 1311 Fairway Ridge Dr
- 1890 Garner's Ferry Rd
- 0 Garner's Ferry Rd
- 1281 Fairway Ridge Dr Unit 15
- 1281 Fairway Ridge Dr
- 1310 Fairway Ridge Dr
- 1140 Fairway Ridge Cir
- 0 Fairway Ridge Dr Unit 17 8046071
- 0 Fairway Ridge Dr Unit 17 8421725
- 0 Fairway Ridge Dr Unit 17 7449967
- 0 Fairway Ridge Dr Unit 3098631
- 0 Fairway Ridge Dr Unit 8984527
- 1290 Fairway Ridge Dr
- 0 Fairway Ridge Dr Unit 15 8135378
