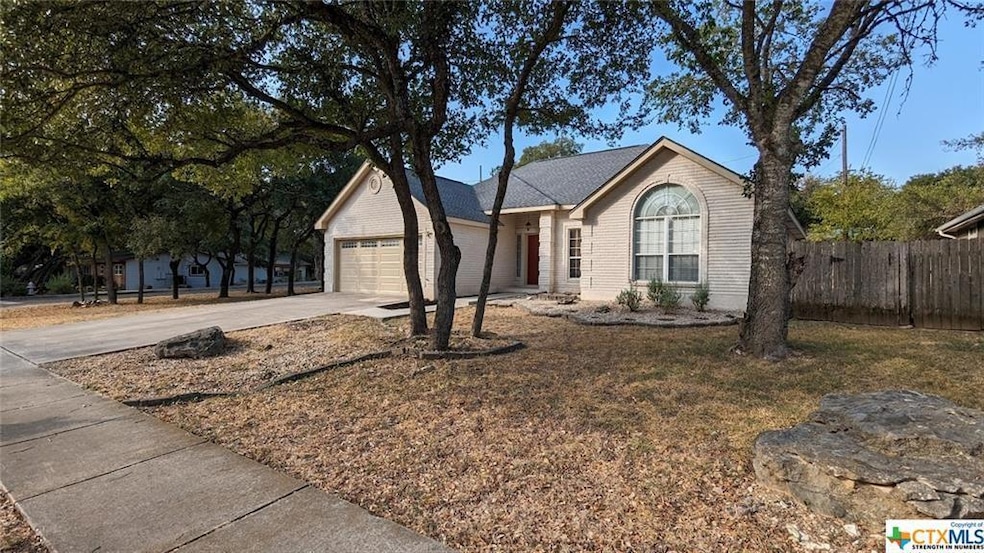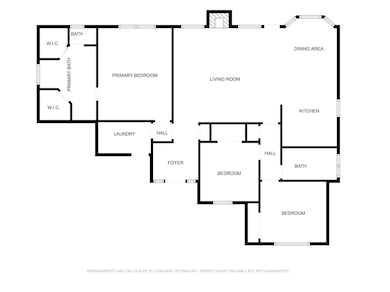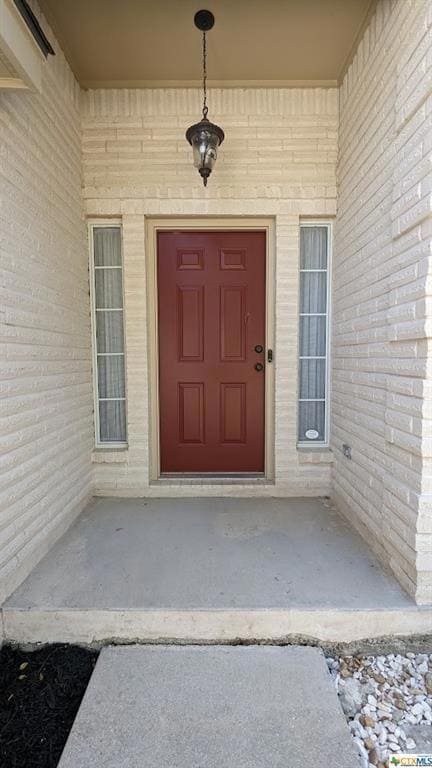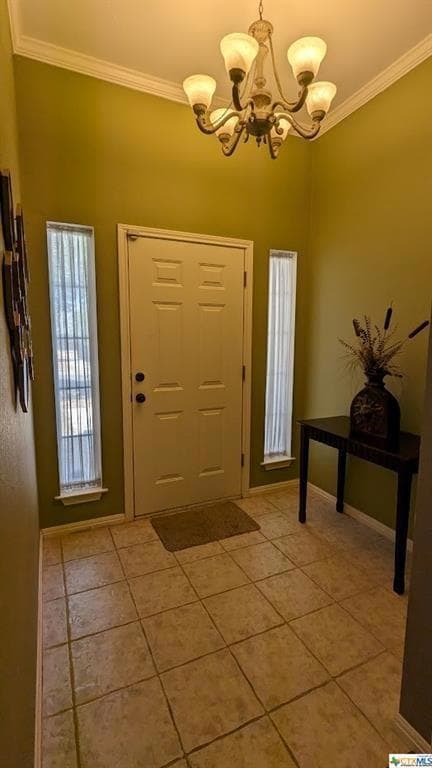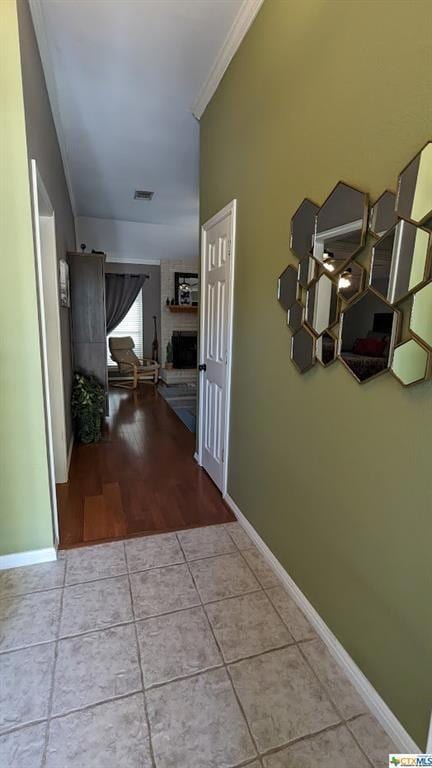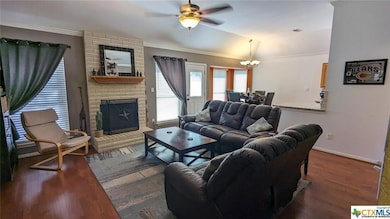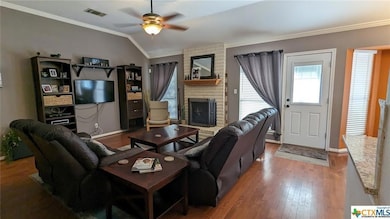1301 Girard St San Marcos, TX 78666
Southwest Hills NeighborhoodHighlights
- Wooded Lot
- Wood Flooring
- Central Heating and Cooling System
- Vaulted Ceiling
- 1-Story Property
- Ceiling Fan
About This Home
Single family, corner lot home is located across the street from Crockett Elementary in the Oak Heights subdivision. This 3 bedrooms, 2 bath, 2 Car garage has wood flooring in the main living areas, carpet in each of the bedrooms, ceiling fans, open floorplan, granite kitchen countertops, vaulted ceilings, living room fireplace, primary bathroom contains a full size bathtub, and a separate stand up shower, washer and dryer included and a fenced in back yard. Contact our management office today to set up showings or to get your questions answered. Pets on case by case basis.
Listing Agent
TX Real Estate Brokers Brokerage Phone: (512) 787-0333 License #0475896 Listed on: 11/12/2025
Home Details
Home Type
- Single Family
Est. Annual Taxes
- $6,755
Year Built
- Built in 1999
Lot Details
- 8,451 Sq Ft Lot
- Northeast Facing Home
- Wood Fence
- Back Yard Fenced
- Wooded Lot
Parking
- 2 Car Garage
- Driveway
Home Design
- Slab Foundation
- Shingle Roof
- Composition Roof
- Masonry Siding
Interior Spaces
- 1,398 Sq Ft Home
- 1-Story Property
- Vaulted Ceiling
- Ceiling Fan
- Living Room with Fireplace
- Fire and Smoke Detector
Flooring
- Wood
- Carpet
- Tile
Bedrooms and Bathrooms
- 3 Main Level Bedrooms
- 2 Full Bathrooms
Schools
- Crockett Elementary School
- Miller Middle School
- San Marcos High School
Utilities
- Central Heating and Cooling System
Listing and Financial Details
- Security Deposit $2,485
- Tenant pays for all utilities
- $50 Application Fee
- Assessor Parcel Number 1195400000241C03
Community Details
Overview
- Z Williamson #3 Subdivision
- Property managed by TX Real Estate Management
Pet Policy
- Limit on the number of pets
- Pet Size Limit
- Pet Deposit $500
- Breed Restrictions
Map
Source: Unlock MLS (Austin Board of REALTORS®)
MLS Number: 8231985
APN: R48056
- 1007 Earle St
- 1108 Marlton St
- 2007 Castle Gate Cir
- 1919 Castle Gate Cir
- 1000 Advance #2 St
- 1000 Advance St
- 1009 Advance St Unit 1011
- 800 N Bishop St
- 809-811 Perkins St
- 2003 Lisa Ln
- 1931 Lisa Ln
- 813 Bracewood Cir
- 108 Dolly St
- 1809 Pearce Ct
- 1837 Pearce Ct
- 2022 Ridge View Dr
- 609 Chicago St
- 1805 Ramona Cir
- 140 Coers Dr
- 821 Old Ranch Road 12
- 1302 N Bishop St
- 1109 Perkins St
- 814 Hazelton St Unit A
- 1312 Dartmouth St Unit A
- 1113 Dartmouth St Unit A
- 1925 Castle Gate Cir
- 901 Allen St Unit 903
- 904 N Bishop St
- 1318 Marlton St
- 1919 Castle Gate Cir
- 2016 Castle Gate Cir
- 898 Advance St
- 1918 Castle Gate Cir
- 801 Bracewood Cir Unit C
- 801 Bracewood Cir Unit B
- 1415 Craddock Ave
- 2016 Nevada St
- 1502 Stokes Dr
- 1502 Stokes St
- 809 Bracewood Cir Unit C
