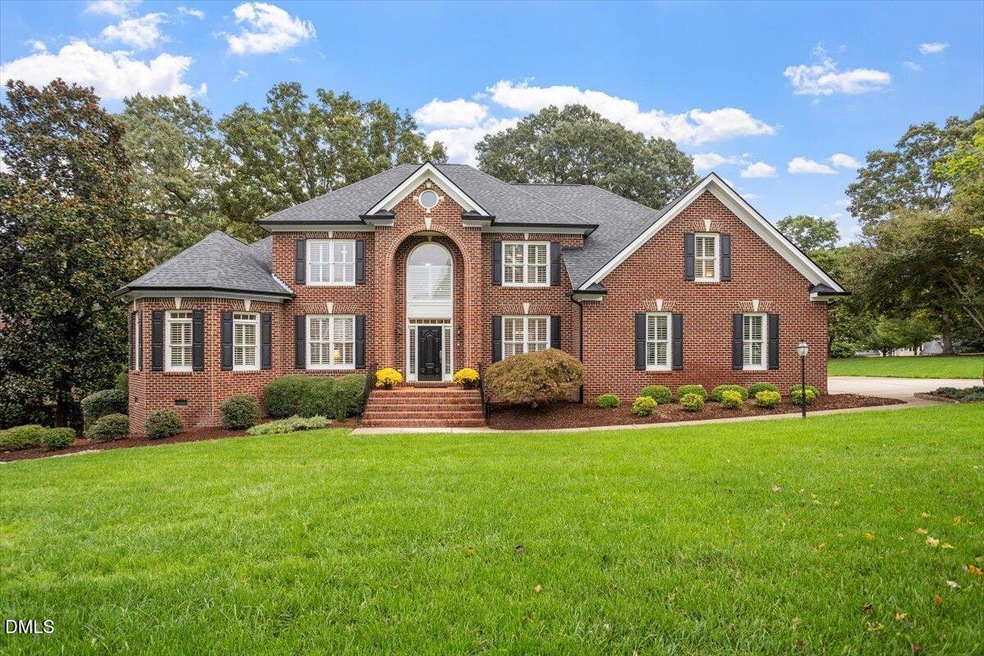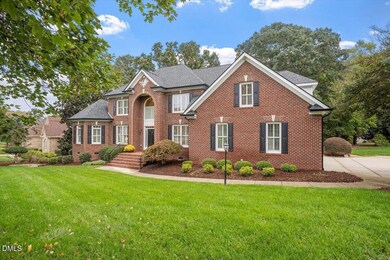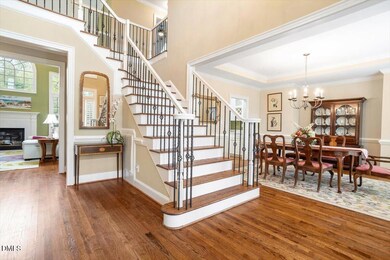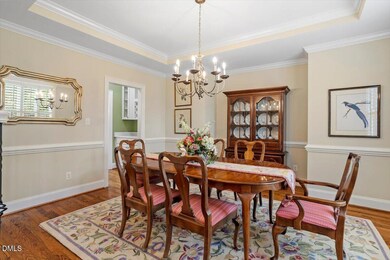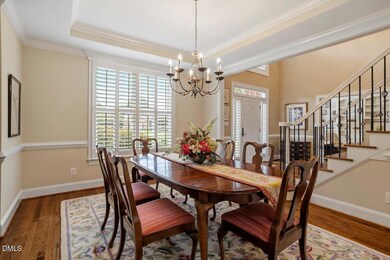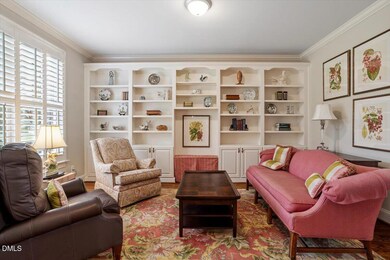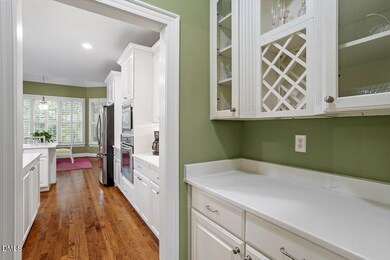1301 Glenden Falls Way Raleigh, NC 27614
Falls Lake NeighborhoodEstimated payment $6,926/month
Highlights
- Deck
- Traditional Architecture
- Main Floor Primary Bedroom
- Brassfield Elementary School Rated A-
- Wood Flooring
- Whirlpool Bathtub
About This Home
This stunning all-brick estate offers 4 bedrooms, 4 bathrooms, and 4,686 sq ft of luxurious living space on a picturesque 1.09-acre lot. From the moment you step inside, the grand two-story foyer, gleaming hardwood floors, and elegant millwork create an inviting sense of sophistication.
The first floor features a spacious primary suite with a beautifully updated master bath (2020) complete with double vanity, whirlpool jetted tub, and step-in shower, along with a convenient guest bedroom and full bath. The main level also showcases formal living and dining areas, and a newly renovated kitchen (2025) with an island, ample storage, and plenty of space for gathering and entertaining. A generous laundry room with a utility sink adds both convenience and function.
Upstairs, you'll find two additional bedrooms—each with walk-in closets—plus multiple flex rooms and a generous bonus room featuring a custom built-in bar countertop, perfect for entertaining or relaxing. The upstairs HVAC system was replaced in 2023, with the downstairs HVAC updated in 2024, ensuring year-round comfort.
Step outside to enjoy the beautifully painted exterior (2023), updated shutters (2022), and a deck overlooking the landscaped backyard, ideal for morning coffee or evening gatherings. Additional upgrades include a shingle roof and gutters installed in 2022, updated flooring (2022), a whole-home generator (2021), and fully renovated secondary bathrooms (2024).
With its timeless curb appeal, spacious design, and refined finishes throughout, this home perfectly blends luxury, comfort, and modern upgrades, offering a move-in ready lifestyle for the discerning buyer.
Home Details
Home Type
- Single Family
Est. Annual Taxes
- $5,962
Year Built
- Built in 2001
Lot Details
- 1.09 Acre Lot
- Corner Lot
- Back and Front Yard
HOA Fees
- $136 Monthly HOA Fees
Parking
- 3 Car Attached Garage
- Private Driveway
Home Design
- Traditional Architecture
- Brick Exterior Construction
- Shingle Roof
Interior Spaces
- 4,686 Sq Ft Home
- 2-Story Property
- High Ceiling
- Ceiling Fan
- Plantation Shutters
- Entrance Foyer
- Family Room
- Living Room
- Breakfast Room
- Dining Room
- Bonus Room
- Crawl Space
- Attic Floors
Kitchen
- Eat-In Kitchen
- Butlers Pantry
- Oven
- Built-In Gas Range
- Microwave
- Dishwasher
- Kitchen Island
Flooring
- Wood
- Carpet
- Tile
Bedrooms and Bathrooms
- 4 Bedrooms
- Primary Bedroom on Main
- Walk-In Closet
- Double Vanity
- Whirlpool Bathtub
- Separate Shower in Primary Bathroom
- Separate Shower
Laundry
- Laundry Room
- Laundry on main level
- Sink Near Laundry
Outdoor Features
- Deck
Schools
- Brassfield Elementary School
- West Millbrook Middle School
- Millbrook High School
Utilities
- Central Air
- Heating System Uses Natural Gas
- Septic Tank
Community Details
- Association fees include unknown
- Carlyle At Falls Lake Association, Phone Number (919) 676-1879
- Carlyle Subdivision
Listing and Financial Details
- Assessor Parcel Number 0253506
Map
Home Values in the Area
Average Home Value in this Area
Tax History
| Year | Tax Paid | Tax Assessment Tax Assessment Total Assessment is a certain percentage of the fair market value that is determined by local assessors to be the total taxable value of land and additions on the property. | Land | Improvement |
|---|---|---|---|---|
| 2025 | $5,962 | $928,941 | $250,000 | $678,941 |
| 2024 | $5,789 | $928,941 | $250,000 | $678,941 |
| 2023 | $5,272 | $673,640 | $160,000 | $513,640 |
| 2022 | $4,885 | $673,640 | $160,000 | $513,640 |
| 2021 | $4,754 | $673,640 | $160,000 | $513,640 |
| 2020 | $4,675 | $673,640 | $160,000 | $513,640 |
| 2019 | $5,670 | $691,869 | $160,000 | $531,869 |
| 2018 | $5,212 | $691,869 | $160,000 | $531,869 |
| 2017 | $4,939 | $691,869 | $160,000 | $531,869 |
| 2016 | $4,839 | $691,869 | $160,000 | $531,869 |
| 2015 | $5,443 | $780,778 | $174,000 | $606,778 |
| 2014 | $5,158 | $780,778 | $174,000 | $606,778 |
Property History
| Date | Event | Price | List to Sale | Price per Sq Ft |
|---|---|---|---|---|
| 10/13/2025 10/13/25 | Pending | -- | -- | -- |
| 10/11/2025 10/11/25 | For Sale | $1,200,000 | -- | $256 / Sq Ft |
Purchase History
| Date | Type | Sale Price | Title Company |
|---|---|---|---|
| Warranty Deed | $99,000 | -- | |
| Warranty Deed | $100,000 | -- |
Mortgage History
| Date | Status | Loan Amount | Loan Type |
|---|---|---|---|
| Open | $496,900 | Construction | |
| Previous Owner | $74,175 | No Value Available |
Source: Doorify MLS
MLS Number: 10127194
APN: 1800.04-82-7342-000
- 6121 Carlyle Dr
- 12317 Lockhart Ln
- 1004 Buttar Ln
- 12037 Deer Run
- 12117 Cliffside Cir
- 15517 Possum Track Rd
- 512 Tharps Ln
- 124 Dartmoor Ln
- 2924 Tutman Ct
- 308 Swans Mill Crossing
- 6469 Sanctuary Falls Dr
- 600 Brittany Bay E
- 6820 Brixley Cir
- 1105 Longstone Way
- 104 Benedict Ln
- 116 Cromwell Ct
- 1921 Brassfield Rd
- 12301 Hardee Rd
- 10909 Raven Rock Dr
- 1112 Stone Kirk Dr
