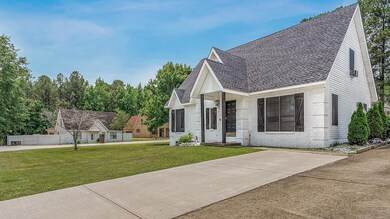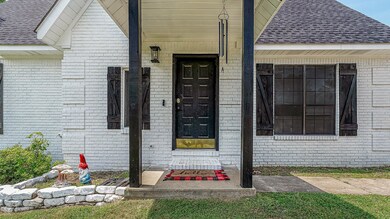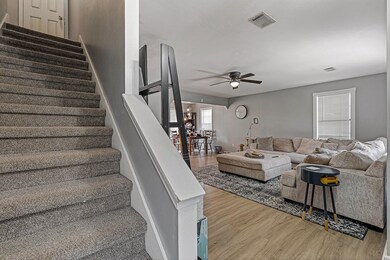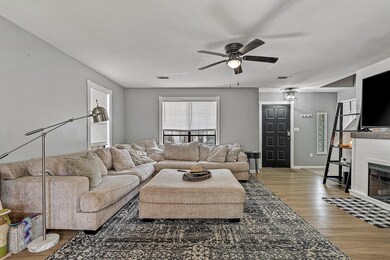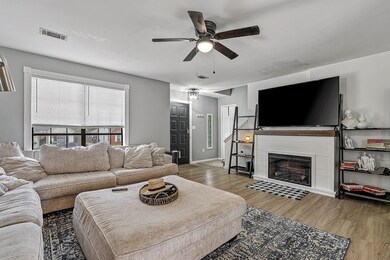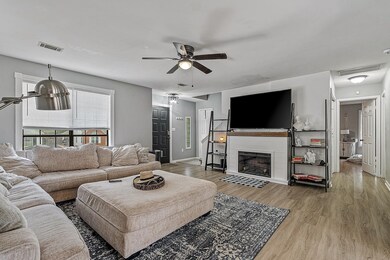
1301 Golf Course Dr Jonesboro, AR 72404
Estimated payment $1,177/month
Highlights
- Traditional Architecture
- Luxury Vinyl Tile Flooring
- Combination Kitchen and Dining Room
- Patio
- Central Heating and Cooling System
- Garage
About This Home
Welcome to Market 1301 Golf Course Dr, Jonesboro, AR!!! This three bedroom, two bath, two story home has approximately 1,657+/- sf and is situated on a generously sized corner lot. Enjoy a great layout that seamlessly connects the living, dining, and kitchen areas, providing an ideal space for entertaining. Whip up culinary delights in the well-appointed kitchen featuring stainless steel appliances, and a cozy breakfast nook overlooking the backyard. The privacy fenced backyard boasts plenty of space perfect for morning coffees or evening gatherings. Retreat to the generously sized bedrooms, including a luxurious master suite located on the main level complete with a huge walk-in closet. The other two oversized bedrooms are located upstairs along with a full bath. There's plenty of extra storage space throughout the home on both levels. Updates the Seller has made include a new roof, added a shed in the backyard, a double driveway, all downstairs LVP flooring and carpet upstairs, replaced AC unit, and added a wood privacy fence. Located close to schools, shopping centers, and parks!! Call today to schedule your private showing!!
Open House Schedule
-
Sunday, July 20, 20251:00 to 3:00 pm7/20/2025 1:00:00 PM +00:007/20/2025 3:00:00 PM +00:00hosted by Rebecca PlattAdd to Calendar
Home Details
Home Type
- Single Family
Est. Annual Taxes
- $1,181
Lot Details
- 10,454 Sq Ft Lot
- Level Lot
Parking
- Garage
Home Design
- Traditional Architecture
- Brick Exterior Construction
- Slab Foundation
Interior Spaces
- 1,657 Sq Ft Home
- 2-Story Property
- Combination Kitchen and Dining Room
Kitchen
- Electric Range
- Dishwasher
Flooring
- Carpet
- Luxury Vinyl Tile
Bedrooms and Bathrooms
- 3 Bedrooms
- 2 Full Bathrooms
Outdoor Features
- Patio
Utilities
- Central Heating and Cooling System
- Gas Water Heater
Map
Home Values in the Area
Average Home Value in this Area
Tax History
| Year | Tax Paid | Tax Assessment Tax Assessment Total Assessment is a certain percentage of the fair market value that is determined by local assessors to be the total taxable value of land and additions on the property. | Land | Improvement |
|---|---|---|---|---|
| 2024 | $1,181 | $24,576 | $3,700 | $20,876 |
| 2023 | $722 | $24,576 | $3,700 | $20,876 |
| 2022 | $772 | $24,576 | $3,700 | $20,876 |
| 2021 | $947 | $21,460 | $3,700 | $17,760 |
| 2020 | $486 | $21,460 | $3,700 | $17,760 |
| 2019 | $486 | $21,460 | $3,700 | $17,760 |
| 2018 | $511 | $21,460 | $3,700 | $17,760 |
| 2017 | $511 | $21,460 | $3,700 | $17,760 |
| 2016 | $509 | $17,880 | $3,260 | $14,620 |
| 2015 | $509 | $17,880 | $3,260 | $14,620 |
| 2014 | $509 | $17,880 | $3,260 | $14,620 |
Property History
| Date | Event | Price | Change | Sq Ft Price |
|---|---|---|---|---|
| 07/09/2025 07/09/25 | For Sale | $194,900 | +44.4% | $118 / Sq Ft |
| 03/05/2021 03/05/21 | Sold | $135,000 | -5.5% | $85 / Sq Ft |
| 12/28/2020 12/28/20 | Pending | -- | -- | -- |
| 12/15/2020 12/15/20 | Price Changed | $142,900 | -4.7% | $90 / Sq Ft |
| 11/14/2020 11/14/20 | Price Changed | $149,900 | -3.2% | $95 / Sq Ft |
| 10/15/2020 10/15/20 | For Sale | $154,900 | -- | $98 / Sq Ft |
Purchase History
| Date | Type | Sale Price | Title Company |
|---|---|---|---|
| Fiduciary Deed | $135,000 | None Available |
Mortgage History
| Date | Status | Loan Amount | Loan Type |
|---|---|---|---|
| Open | $132,275 | FHA | |
| Previous Owner | $77,500 | New Conventional | |
| Previous Owner | $80,000 | New Conventional | |
| Previous Owner | $30,372 | FHA |
Similar Homes in Jonesboro, AR
Source: Cooperative Arkansas REALTORS® MLS
MLS Number: 25027352
APN: 01-134054-10500
- 1103 E Craighead Forest Rd
- 1506 Golf Course Dr
- 1800 Countryview Cir
- 111 S Caraway Rd
- 1705 High Ridge Ln
- 168 County Road 477
- 997 Russell Hill Dr
- 1497 Sullivan Cir
- 1010 Brownstone Dr
- 5613 Summer Place
- 5510 Crowleys Ridge Rd
- 4500 Antosh Cir
- 4511 Antosh Cir
- 4504 Regina Ct
- 4710 Antosh Cir
- 5485 Viney Creek Ln
- 4605 Antosh Cir
- 4000 Renee Dr
- 5517 Timber Creek Ln
- 900 Rolling Forest Dr
- 6 Willow Creek Ln
- 1424 Links Dr
- 959 Links Dr
- 4710 Antosh Cir
- 3719 Stadium Blvd
- 2619 Glenn Plaza
- 3700 S Caraway Rd
- 3308 Caraway Commons Dr
- 703 Gladiolus Dr
- 3700 Kristi Lake Dr
- 3305 Richardson Dr
- 2410 Forest Home Rd
- 1401 Stone St Unit B
- 1751 W Nettleton Ave
- 1515 Aggie Rd
- 217 East St
- 222 Union #1
- 222 Union #9
- 222 Union #3
- 215 Union St

