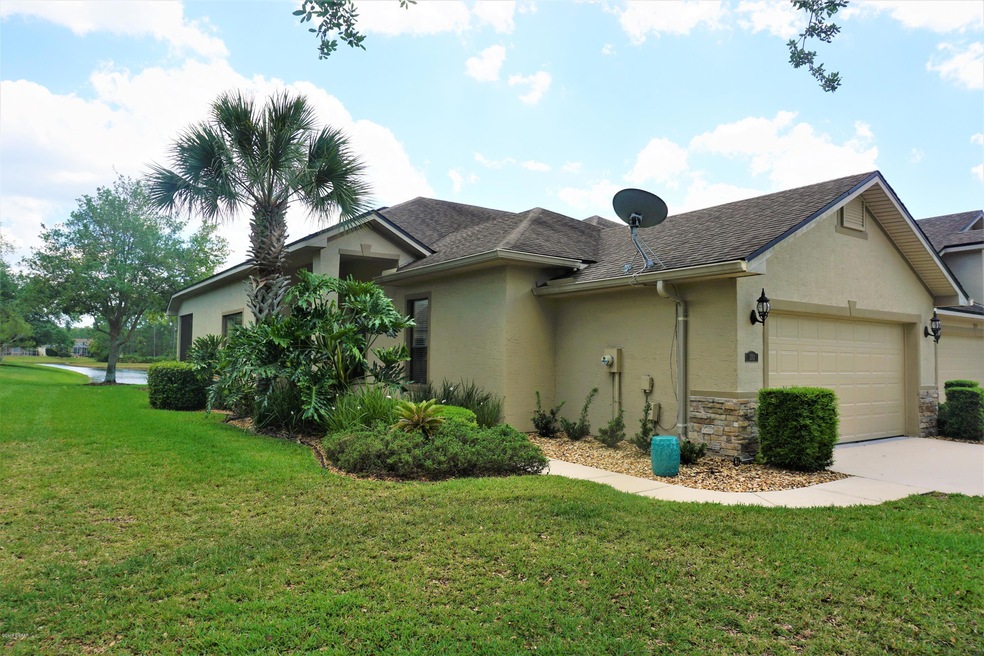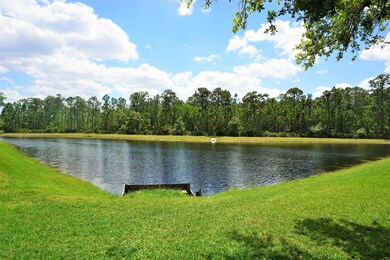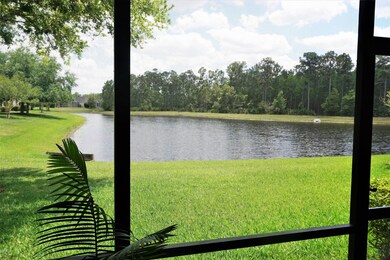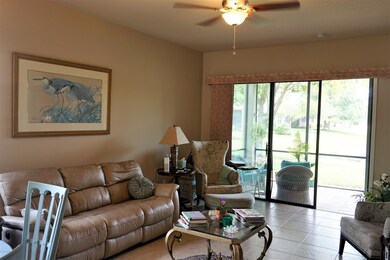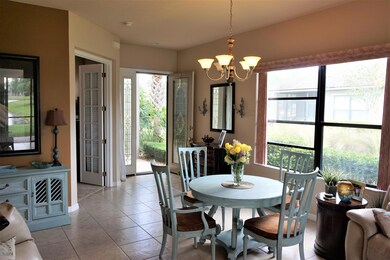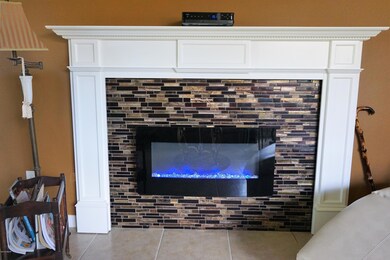
1301 Hansberry Ln Ormond Beach, FL 32174
Plantation Bay NeighborhoodHighlights
- Lake Front
- In Ground Pool
- Deck
- Golf Course Community
- Home fronts a pond
- Traditional Architecture
About This Home
As of December 2022Waterfront end unit townhouse with bright southern exposure backs up to a calm quiet pond that is located within a cul-de-sac. This home is well maintained and shows like a model home. Open living room/dining room leads to the screen porch overlooking pond. flat screen TV and Electric fireplace convey. Sit outside in the evening and view deer and turkey along the ponds edge. Master suite also has a great view of the pond. Master bathroom has a large shower, double vanity and two large walk in closets. The second bedroom has access to family bath. Den/Library or possible third bedroom off from foyer with double French doors. Kitchen features 42 inch cabinets and breakfast bar counter. Laundry room leads to a 2 car garage.
Last Agent to Sell the Property
James Jestes
SRN Real Estate Pros Inc Listed on: 04/19/2019
Home Details
Home Type
- Single Family
Est. Annual Taxes
- $3,572
Year Built
- Built in 2005
Lot Details
- Lot Dimensions are 43x130
- Home fronts a pond
- Lake Front
- Property fronts a private road
- Cul-De-Sac
- Southeast Facing Home
- Corner Lot
HOA Fees
- $233 Monthly HOA Fees
Parking
- 2 Car Attached Garage
Property Views
- Lake
- Pond
Home Design
- Traditional Architecture
- Shingle Roof
- Concrete Block And Stucco Construction
- Block And Beam Construction
Interior Spaces
- 1,551 Sq Ft Home
- 1-Story Property
- Ceiling Fan
- Fireplace
- Living Room
- Dining Room
- Den
- Screened Porch
Kitchen
- Electric Range
- Microwave
- Dishwasher
Flooring
- Carpet
- Tile
Bedrooms and Bathrooms
- 2 Bedrooms
- Split Bedroom Floorplan
- 2 Full Bathrooms
Laundry
- Dryer
- Washer
Accessible Home Design
- Accessible Common Area
Eco-Friendly Details
- Non-Toxic Pest Control
- Smart Irrigation
Outdoor Features
- In Ground Pool
- Deck
- Screened Patio
Utilities
- Central Heating and Cooling System
- Heat Pump System
Listing and Financial Details
- Homestead Exemption
- Assessor Parcel Number 3123-05-00-0750
Community Details
Overview
- Association fees include ground maintenance, maintenance structure, pest control, security
- Plantation Bay Subdivision
- On-Site Maintenance
Recreation
- Golf Course Community
- Community Pool
Building Details
- Security
Ownership History
Purchase Details
Home Financials for this Owner
Home Financials are based on the most recent Mortgage that was taken out on this home.Purchase Details
Home Financials for this Owner
Home Financials are based on the most recent Mortgage that was taken out on this home.Purchase Details
Home Financials for this Owner
Home Financials are based on the most recent Mortgage that was taken out on this home.Purchase Details
Home Financials for this Owner
Home Financials are based on the most recent Mortgage that was taken out on this home.Purchase Details
Home Financials for this Owner
Home Financials are based on the most recent Mortgage that was taken out on this home.Similar Homes in Ormond Beach, FL
Home Values in the Area
Average Home Value in this Area
Purchase History
| Date | Type | Sale Price | Title Company |
|---|---|---|---|
| Warranty Deed | $365,000 | Southern Title | |
| Warranty Deed | $325,000 | Delliger & Duz Pllc | |
| Warranty Deed | $325,000 | Delliger & Duz Pllc | |
| Warranty Deed | $219,500 | Professional Title Agency | |
| Warranty Deed | $186,000 | Principal Title Services Llc | |
| Corporate Deed | $258,148 | Southern Title Hldg Co Llc |
Mortgage History
| Date | Status | Loan Amount | Loan Type |
|---|---|---|---|
| Previous Owner | $178,673 | FHA | |
| Previous Owner | $146,000 | New Conventional | |
| Previous Owner | $92,700 | New Conventional | |
| Previous Owner | $150,000 | Fannie Mae Freddie Mac |
Property History
| Date | Event | Price | Change | Sq Ft Price |
|---|---|---|---|---|
| 12/21/2022 12/21/22 | Sold | $365,000 | 0.0% | $235 / Sq Ft |
| 12/11/2022 12/11/22 | Pending | -- | -- | -- |
| 11/15/2022 11/15/22 | For Sale | $365,000 | +12.3% | $235 / Sq Ft |
| 01/28/2022 01/28/22 | Sold | $325,000 | 0.0% | $210 / Sq Ft |
| 12/23/2021 12/23/21 | Pending | -- | -- | -- |
| 12/18/2021 12/18/21 | For Sale | $325,000 | +48.1% | $210 / Sq Ft |
| 06/07/2019 06/07/19 | Sold | $219,500 | 0.0% | $142 / Sq Ft |
| 04/22/2019 04/22/19 | Pending | -- | -- | -- |
| 04/19/2019 04/19/19 | For Sale | $219,500 | +18.0% | $142 / Sq Ft |
| 05/27/2016 05/27/16 | Sold | $186,000 | 0.0% | $120 / Sq Ft |
| 04/13/2016 04/13/16 | Pending | -- | -- | -- |
| 03/22/2016 03/22/16 | For Sale | $186,000 | -- | $120 / Sq Ft |
Tax History Compared to Growth
Tax History
| Year | Tax Paid | Tax Assessment Tax Assessment Total Assessment is a certain percentage of the fair market value that is determined by local assessors to be the total taxable value of land and additions on the property. | Land | Improvement |
|---|---|---|---|---|
| 2025 | $4,563 | $299,848 | -- | -- |
| 2024 | $4,563 | $291,398 | -- | -- |
| 2023 | $4,563 | $282,911 | $50,000 | $232,911 |
| 2022 | $2,977 | $241,263 | $42,000 | $199,263 |
| 2021 | $3,051 | $181,791 | $0 | $0 |
| 2020 | $2,999 | $179,281 | $36,000 | $143,281 |
| 2019 | $3,787 | $174,298 | $36,000 | $138,298 |
| 2018 | $3,572 | $161,728 | $25,000 | $136,728 |
| 2017 | $3,562 | $157,277 | $28,000 | $129,277 |
| 2016 | $1,115 | $143,236 | $0 | $0 |
| 2015 | $3,474 | $143,656 | $0 | $0 |
| 2014 | $3,363 | $140,255 | $0 | $0 |
Agents Affiliated with this Home
-
M
Seller's Agent in 2022
Mike Brady
1st Florida Realty LLC
-
M
Seller's Agent in 2022
Mark Polakovich
Deuces Realty
(386) 235-1891
51 in this area
97 Total Sales
-
S
Buyer's Agent in 2022
Shelley Mitchell
Simply Real Estate
-
A
Buyer's Agent in 2022
Alberto Garcia
Bright Realty
-
J
Seller's Agent in 2019
James Jestes
SRN Real Estate Pros Inc
-
L
Seller's Agent in 2016
Linda Munro
Weichert Realtors Hallmark Properties
(914) 522-9177
Map
Source: Daytona Beach Area Association of REALTORS®
MLS Number: 1056480
APN: 3123-05-00-0750
- 1106 Hansberry Ct
- 1127 Hansberry Ct
- 1102 Hansberry Ct
- 1135 Hansberry Ct
- 1128 Hansberry Ct
- 1145 Hansberry Ct
- 1320 Hansberry Ln
- 1172 Kilkenny Ln
- 1169 Kilkenny Ln
- 1453 Sunningdale Ln
- 1217 Castlehawk Ln
- 1091 Hampstead Ln
- 612 Aldenham Ln
- 1305 Dovercourt Ln
- 2564 Kinsale Ln
- 2572 Kinsale Ln
- 1317 Dovercourt Ln
- 1214 Hampstead Ln
- 1117 Oxbridge Ln
- 1324 Dovercourt Ln
