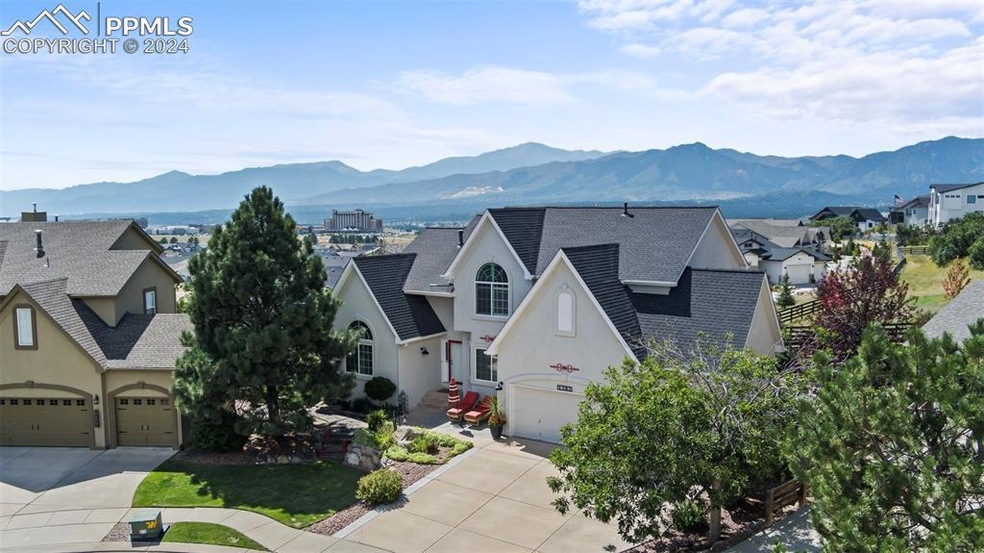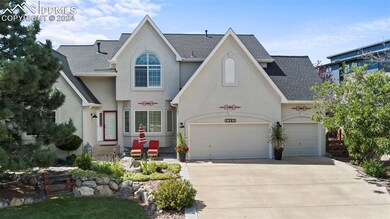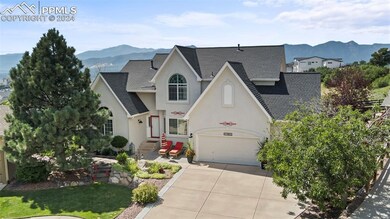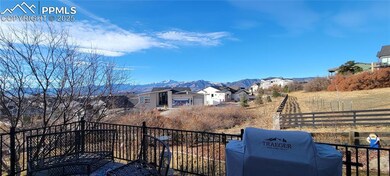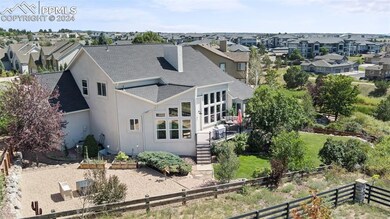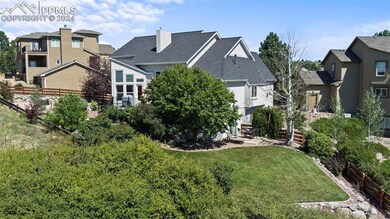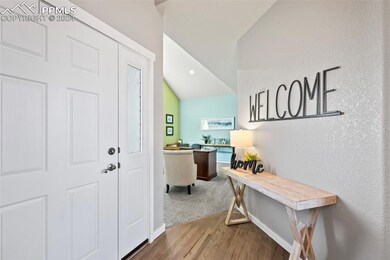
1301 Hazeline Lake Dr Colorado Springs, CO 80921
Trailridge NeighborhoodHighlights
- Views of Pikes Peak
- Property is near a park
- Main Floor Bedroom
- Discovery Canyon Campus Middle School Rated A
- Wood Flooring
- Hiking Trails
About This Home
As of April 2025Nestled in a peaceful cul-de-sac with stunning views of Pikes Peak, this meticulously updated 5-bedroom, 5-bathroom home is the perfect blend of luxury, comfort, and privacy. From the moment you step inside, the home’s thoughtful design and high-end finishes offer a welcoming retreat.
The heart of the home features a newly remodeled kitchen with gorgeous leathered granite countertops and new flooring, ideal for both intimate meals and large gatherings. The custom wet bar, complete with an ice machine, dishwasher, and rustic barn wood accents, makes entertaining a breeze, while the epoxy flooring and brick walls add warmth and character to the space.
The true gem of the home is the spacious primary bedroom suite, a serene escape from the world. The suite includes a custom 5-piece en-suite bathroom with a two-person steam shower, jetted tub, heated tile floors, and a cozy fireplace—creating a spa-like atmosphere. A custom walk-in closet adds organization and style, ensuring everything has its place.
Step outside to the deck where you can enjoy the spectacular views of Pikes Peak and the surrounding landscape. The quiet cul-de-sac setting provides ultimate privacy and peace. Additional features of the home include a heated 3-car garage, new flooring and trim throughout, updated paint, and a 4-year-old Class 4 roof.
This home offers an unmatched lifestyle, with every detail meticulously chosen for comfort, style, and luxury. Whether you’re hosting friends or enjoying quiet moments on the deck, this home is the perfect place to create lasting memories.
Last Agent to Sell the Property
Sellstate Alliance Realty & Property Management Brokerage Phone: 719-358-8515 Listed on: 10/08/2024

Co-Listed By
Sellstate Alliance Realty & Property Management Brokerage Phone: 719-358-8515
Home Details
Home Type
- Single Family
Est. Annual Taxes
- $2,839
Year Built
- Built in 2002
Lot Details
- 0.26 Acre Lot
- Cul-De-Sac
- Back Yard Fenced
- Landscaped
HOA Fees
Parking
- 3 Car Attached Garage
- Heated Garage
- Garage Door Opener
- Driveway
Property Views
- Pikes Peak
- City
- Mountain
Home Design
- Shingle Roof
- Stucco
Interior Spaces
- 4,874 Sq Ft Home
- 1.5-Story Property
- Ceiling Fan
- Self Contained Fireplace Unit Or Insert
- Gas Fireplace
- Basement Fills Entire Space Under The House
Kitchen
- <<OvenToken>>
- <<microwave>>
- Dishwasher
- Disposal
Flooring
- Wood
- Carpet
- Ceramic Tile
Bedrooms and Bathrooms
- 5 Bedrooms
- Main Floor Bedroom
Outdoor Features
- Concrete Porch or Patio
Location
- Property is near a park
- Property is near public transit
- Property near a hospital
- Property is near schools
- Property is near shops
Utilities
- Forced Air Heating and Cooling System
- Heating System Uses Natural Gas
- 220 Volts
- 220 Volts in Kitchen
- Phone Available
Community Details
Overview
- Association fees include covenant enforcement, management, snow removal, trash removal
Recreation
- Hiking Trails
Ownership History
Purchase Details
Home Financials for this Owner
Home Financials are based on the most recent Mortgage that was taken out on this home.Purchase Details
Home Financials for this Owner
Home Financials are based on the most recent Mortgage that was taken out on this home.Purchase Details
Purchase Details
Home Financials for this Owner
Home Financials are based on the most recent Mortgage that was taken out on this home.Purchase Details
Home Financials for this Owner
Home Financials are based on the most recent Mortgage that was taken out on this home.Purchase Details
Purchase Details
Home Financials for this Owner
Home Financials are based on the most recent Mortgage that was taken out on this home.Purchase Details
Home Financials for this Owner
Home Financials are based on the most recent Mortgage that was taken out on this home.Purchase Details
Home Financials for this Owner
Home Financials are based on the most recent Mortgage that was taken out on this home.Similar Homes in Colorado Springs, CO
Home Values in the Area
Average Home Value in this Area
Purchase History
| Date | Type | Sale Price | Title Company |
|---|---|---|---|
| Warranty Deed | $1,156,999 | Stewart Title | |
| Warranty Deed | $1,139,900 | Stewart Title | |
| Quit Claim Deed | -- | Stewart Title | |
| Interfamily Deed Transfer | -- | Legacy Title Group | |
| Interfamily Deed Transfer | -- | None Available | |
| Interfamily Deed Transfer | -- | None Available | |
| Warranty Deed | $550,000 | Empire Title Of Colorado Spr | |
| Warranty Deed | $405,101 | First American Heritage Titl | |
| Warranty Deed | $75,000 | -- |
Mortgage History
| Date | Status | Loan Amount | Loan Type |
|---|---|---|---|
| Open | $147,000 | Credit Line Revolving | |
| Open | $720,499 | New Conventional | |
| Previous Owner | $258,600 | New Conventional | |
| Previous Owner | $340,000 | New Conventional | |
| Previous Owner | $440,000 | Fannie Mae Freddie Mac | |
| Previous Owner | $322,700 | Unknown | |
| Previous Owner | $50,000 | Credit Line Revolving | |
| Previous Owner | $57,000 | Credit Line Revolving | |
| Previous Owner | $324,080 | No Value Available | |
| Previous Owner | $298,000 | Unknown | |
| Previous Owner | $48,750 | No Value Available |
Property History
| Date | Event | Price | Change | Sq Ft Price |
|---|---|---|---|---|
| 04/16/2025 04/16/25 | Sold | $1,156,999 | 0.0% | $237 / Sq Ft |
| 04/16/2025 04/16/25 | For Sale | $1,156,999 | +1.5% | $237 / Sq Ft |
| 03/28/2025 03/28/25 | Sold | $1,139,900 | 0.0% | $234 / Sq Ft |
| 02/15/2025 02/15/25 | Pending | -- | -- | -- |
| 02/07/2025 02/07/25 | Price Changed | $1,139,900 | -0.9% | $234 / Sq Ft |
| 10/08/2024 10/08/24 | For Sale | $1,149,900 | -- | $236 / Sq Ft |
Tax History Compared to Growth
Tax History
| Year | Tax Paid | Tax Assessment Tax Assessment Total Assessment is a certain percentage of the fair market value that is determined by local assessors to be the total taxable value of land and additions on the property. | Land | Improvement |
|---|---|---|---|---|
| 2025 | $2,849 | $54,670 | -- | -- |
| 2024 | $2,839 | $51,190 | $11,060 | $40,130 |
| 2022 | $2,663 | $40,240 | $9,590 | $30,650 |
| 2021 | $2,958 | $41,400 | $9,870 | $31,530 |
| 2020 | $2,928 | $38,040 | $9,120 | $28,920 |
| 2019 | $2,897 | $38,040 | $9,120 | $28,920 |
| 2018 | $2,796 | $36,080 | $7,340 | $28,740 |
| 2017 | $2,786 | $36,080 | $7,340 | $28,740 |
| 2016 | $3,054 | $36,220 | $7,400 | $28,820 |
| 2015 | $3,048 | $37,900 | $7,400 | $30,500 |
| 2014 | $2,983 | $39,690 | $7,040 | $32,650 |
Agents Affiliated with this Home
-
Marnie Terry

Seller's Agent in 2025
Marnie Terry
The Platinum Group
(303) 883-7174
4 in this area
111 Total Sales
-
Aaron Salladay
A
Seller's Agent in 2025
Aaron Salladay
Sellstate Alliance Realty & Property Management
(719) 439-9221
2 in this area
15 Total Sales
-
Carrie Lukins

Seller Co-Listing Agent in 2025
Carrie Lukins
Sellstate Alliance Realty & Property Management
(719) 651-2199
3 in this area
153 Total Sales
Map
Source: Pikes Peak REALTOR® Services
MLS Number: 2837010
APN: 62174-01-009
- 1319 Lily Lake Dr
- 11985 Hanging Valley Way
- 1323 Promontory Bluff View
- 1460 Lily Lake Dr
- 12332 Monarchos Ln
- 1230 Kelso Place
- 1613 Lily Lake Dr
- 1474 Promontory Bluff View
- 11721 Spectacular Bid Cir
- 1177 Man O'War Way
- 1562 Lookout Springs Dr
- 1135 Mount Estes Dr
- 1127 Seabiscuit Dr
- 1117 Barbaro Terrace
- 11794 Wildwood Ridge Dr
- 1119 Kelso Place
- 11674 Justify Dr
- 1445 Almagre Peak Dr
- 12265 Jones Park Ct
- 1265 Foothills Farm Way
