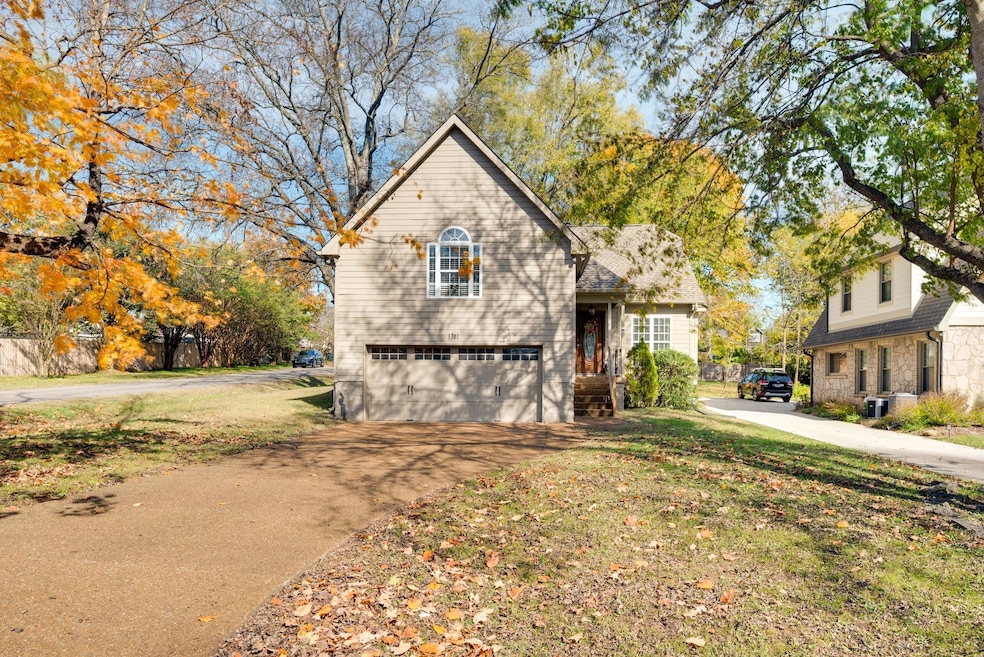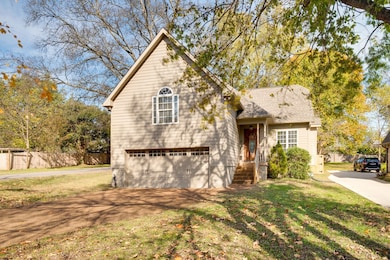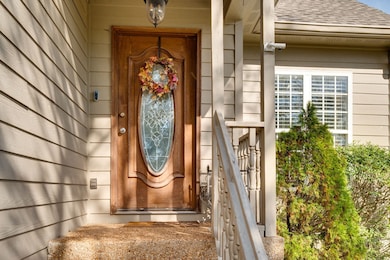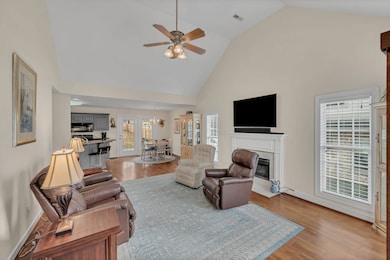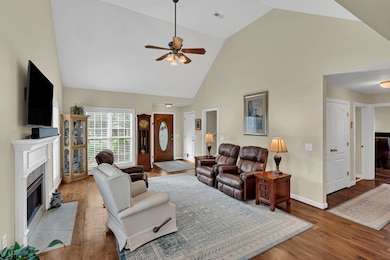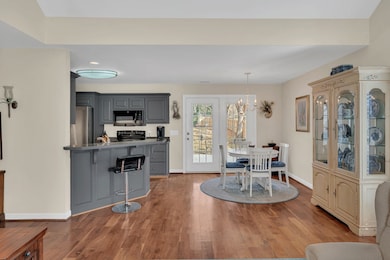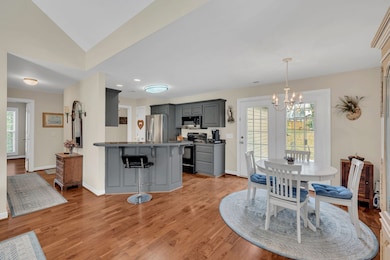1301 Howard Ave Nashville, TN 37216
Inglewood NeighborhoodEstimated payment $3,441/month
Highlights
- Popular Property
- Deck
- 1 Fireplace
- Open Floorplan
- Wood Flooring
- Corner Lot
About This Home
Welcome home to this beautifully maintained one-level home with a versatile bonus room above the attached 2-car garage—perfect for a home office, media room, or guest space. Offering 3 bedrooms and 2 full baths, this home features an airy open floor plan with warm wood floors and abundant natural light that creates an inviting, comfortable flow throughout. Enjoy peace of mind with a new roof and new fence already in place. The spacious, fully fenced backyard sits on a large, level lot—ideal for pets, play, gardening, or future outdoor projects. A generous back deck provides the perfect spot for grilling, relaxing, or entertaining guests. Located in the zone for Dan Mills Elementary, one of the area’s most highly sought-after schools, this home brings both comfort and convenience together. Move-in ready with thoughtful updates and plenty of functional space—this one truly checks all the boxes.
Listing Agent
Onward Real Estate Brokerage Phone: 6153089929 License #319172 Listed on: 11/18/2025

Home Details
Home Type
- Single Family
Est. Annual Taxes
- $3,348
Year Built
- Built in 2005
Lot Details
- 10,454 Sq Ft Lot
- Lot Dimensions are 57 x 205
- Privacy Fence
- Corner Lot
- Level Lot
Parking
- 2 Car Attached Garage
Home Design
- Shingle Roof
Interior Spaces
- 1,897 Sq Ft Home
- Property has 2 Levels
- Open Floorplan
- High Ceiling
- Ceiling Fan
- 1 Fireplace
- Combination Dining and Living Room
- Interior Storage Closet
- Crawl Space
Kitchen
- Microwave
- Dishwasher
- Stainless Steel Appliances
- Disposal
Flooring
- Wood
- Carpet
- Tile
Bedrooms and Bathrooms
- 3 Main Level Bedrooms
- Walk-In Closet
- 2 Full Bathrooms
- Double Vanity
Outdoor Features
- Deck
- Patio
Schools
- Dan Mills Elementary School
- Isaac Litton Middle School
- Stratford Stem Magnet School Upper Campus High School
Utilities
- Central Heating and Cooling System
- Heating System Uses Natural Gas
Community Details
- No Home Owners Association
- Inglewood Place Subdivision
Listing and Financial Details
- Assessor Parcel Number 07203017400
Map
Home Values in the Area
Average Home Value in this Area
Tax History
| Year | Tax Paid | Tax Assessment Tax Assessment Total Assessment is a certain percentage of the fair market value that is determined by local assessors to be the total taxable value of land and additions on the property. | Land | Improvement |
|---|---|---|---|---|
| 2024 | $3,348 | $102,875 | $35,000 | $67,875 |
| 2023 | $3,348 | $102,875 | $35,000 | $67,875 |
| 2022 | $3,348 | $102,875 | $35,000 | $67,875 |
| 2021 | $3,383 | $102,875 | $35,000 | $67,875 |
| 2020 | $3,269 | $77,450 | $28,750 | $48,700 |
| 2019 | $2,444 | $77,450 | $28,750 | $48,700 |
| 2018 | $2,444 | $77,450 | $28,750 | $48,700 |
| 2017 | $2,567 | $81,350 | $28,750 | $52,600 |
| 2016 | $2,662 | $58,950 | $9,250 | $49,700 |
| 2015 | $2,662 | $58,950 | $9,250 | $49,700 |
| 2014 | $2,662 | $58,950 | $9,250 | $49,700 |
Property History
| Date | Event | Price | List to Sale | Price per Sq Ft | Prior Sale |
|---|---|---|---|---|---|
| 11/19/2025 11/19/25 | For Sale | $600,000 | +33.3% | $316 / Sq Ft | |
| 08/21/2021 08/21/21 | For Sale | $449,994 | +9.8% | $237 / Sq Ft | |
| 02/21/2019 02/21/19 | Sold | $410,000 | +10.8% | $216 / Sq Ft | View Prior Sale |
| 11/19/2018 11/19/18 | Off Market | $370,000 | -- | -- | |
| 11/04/2018 11/04/18 | Price Changed | $549,000 | -2.8% | $289 / Sq Ft | |
| 10/02/2018 10/02/18 | For Sale | $565,000 | +52.7% | $298 / Sq Ft | |
| 07/11/2016 07/11/16 | Sold | $370,000 | -- | $195 / Sq Ft | View Prior Sale |
Purchase History
| Date | Type | Sale Price | Title Company |
|---|---|---|---|
| Warranty Deed | $410,000 | Bankers Title & Escrow Corp | |
| Warranty Deed | $370,000 | Banker Title & Escrow Corp | |
| Warranty Deed | $220,000 | None Available | |
| Warranty Deed | $40,000 | -- |
Mortgage History
| Date | Status | Loan Amount | Loan Type |
|---|---|---|---|
| Open | $280,000 | New Conventional | |
| Previous Owner | $296,000 | New Conventional | |
| Previous Owner | $220,000 | New Conventional | |
| Previous Owner | $165,750 | Construction |
Source: Realtracs
MLS Number: 3047505
APN: 072-03-0-174
- 3506 Kennedy Ave
- 1421 Shelton Ave
- 1117 Howard Ave
- 1203 Kirkland Ave
- 1110 Stratford Ave
- 1106 Stratford Ave Unit 3
- 1291 Sunnymeade Dr
- 1525 Norvel Ave
- 1124 Sunnymeade Dr
- 1356 Love Joy Ct
- 1305 Love Joy Ct
- 1512 Shelton Ave
- 1400 Sunnymeade Dr
- 1317 Ardee Ave
- 1338 Ardee Ave
- 1426 McGavock Pike
- 1145 Ardee Ave
- 0 Baxter St
- 1265 McGavock Pike
- 1240 Kenmore Place
- 1212-C Mcchesney Ave Unit B
- 1305 Stratford Ave #2
- 1305 Stratford Ave Unit 2
- 1106B Stratford Ave Unit ID1312367P
- 3810 Gallatin Pike
- 3813 Gallatin Pike Unit 41
- 1302 Ardee Ave Unit ID1302204P
- 1325 Ardee Ave Unit B
- 1414 Oakhurst Dr
- 1227 Mcalpine Ave
- 1711 Golf St Unit B
- 1711 Golf St
- 1705 Evelyn Ave
- 3705 Burrus St
- 3817 Burrus St
- 2116 Riverside Dr
- 1720 Hanover Rd Unit B
- 2909 Murray Cir
- 1028 Iverson Ave
- 2712 Bobby Ave
