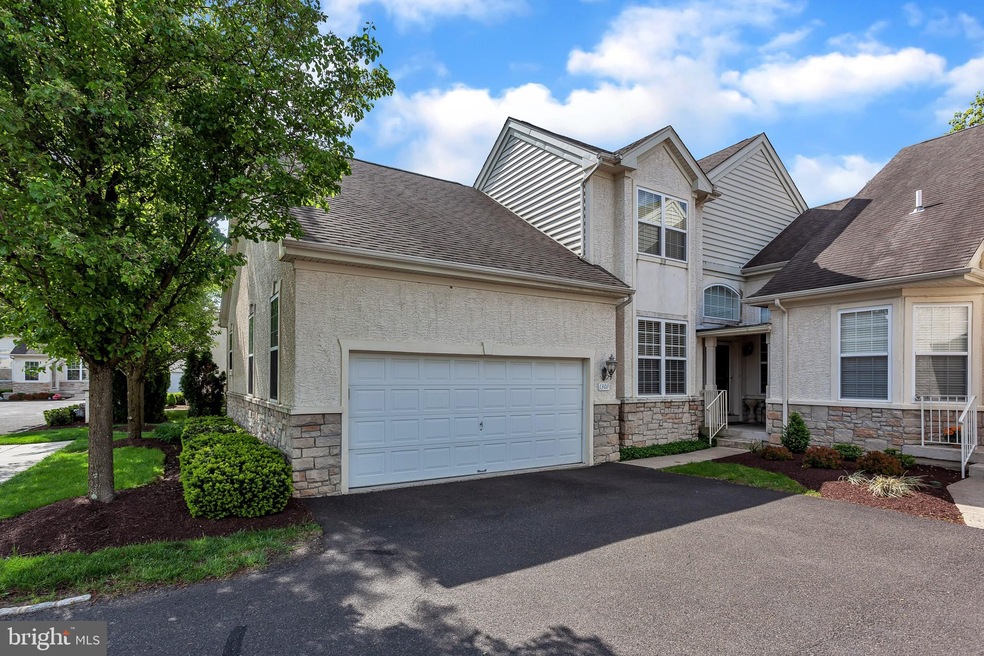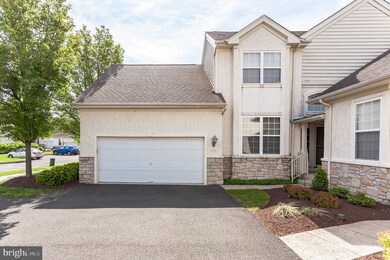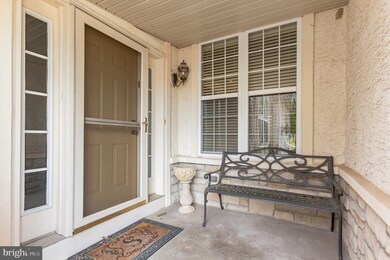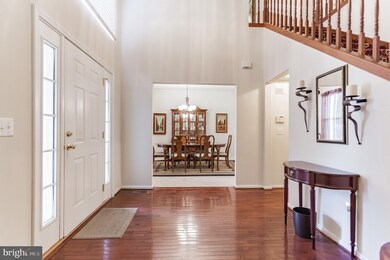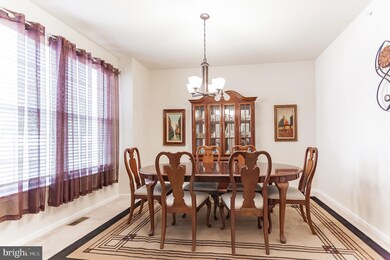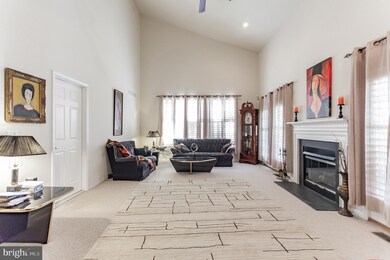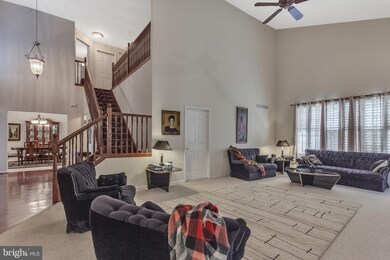
1301 James Ct Unit 107 Warrington, PA 18976
Warrington NeighborhoodHighlights
- Fitness Center
- Gourmet Kitchen
- Main Floor Bedroom
- Senior Living
- Clubhouse
- Loft
About This Home
As of July 2021You do not want to miss the opportunity to own this beautifully maintained, rarely offered, 3 bed/ 3 bath townhome in the desirable 55+ Lamplighter Village! This spacious end unit boasts many upgrades including a gas fireplace, stainless steel appliances and a fully finished, newly renovated basement! There is a large eat in kitchen which leads out to the rear patio. The back patio is secluded with excellent greenery. The master bedroom located on the main floor has two spacious closets, a huge bathroom with a stand up shower and dual sinks! The second bedroom also located on the main floor is bright and airy making the perfect office or spare bedroom! Upstairs you will find an amazing loft along with a 3rd bedroom and full bathroom. Head down the stairs to a gorgeous fully finished basement offering endless opportunities! This subdivision has a walk/jog path, plus a Clubhouse with an exercise room, game room, meeting room and party room. This listing is one of a kind and won’t last long!
Last Agent to Sell the Property
Opus Elite Real Estate License #RS321018 Listed on: 05/13/2021

Townhouse Details
Home Type
- Townhome
Est. Annual Taxes
- $7,243
Year Built
- Built in 2004
HOA Fees
- $300 Monthly HOA Fees
Parking
- 2 Car Direct Access Garage
- Garage Door Opener
Home Design
- Villa
- Frame Construction
Interior Spaces
- Property has 2 Levels
- Partially Furnished
- Gas Fireplace
- Family Room Off Kitchen
- Breakfast Room
- Dining Room
- Loft
- Carpet
- Laundry on main level
- Finished Basement
Kitchen
- Gourmet Kitchen
- <<doubleOvenToken>>
- <<builtInMicrowave>>
- Dishwasher
- Stainless Steel Appliances
Bedrooms and Bathrooms
- 3 Main Level Bedrooms
- 3 Full Bathrooms
Eco-Friendly Details
- Energy-Efficient Appliances
Utilities
- Forced Air Heating and Cooling System
- Electric Water Heater
Listing and Financial Details
- Tax Lot 018-107
- Assessor Parcel Number 50-012-018-107
Community Details
Overview
- Senior Living
- Association fees include lawn maintenance, snow removal
- Senior Community | Residents must be 55 or older
- Lamplighter Village Condos, Phone Number (215) 942-6621
- Lamplighter Village Subdivision
Amenities
- Clubhouse
Recreation
- Fitness Center
- Jogging Path
Ownership History
Purchase Details
Home Financials for this Owner
Home Financials are based on the most recent Mortgage that was taken out on this home.Purchase Details
Home Financials for this Owner
Home Financials are based on the most recent Mortgage that was taken out on this home.Purchase Details
Home Financials for this Owner
Home Financials are based on the most recent Mortgage that was taken out on this home.Similar Homes in Warrington, PA
Home Values in the Area
Average Home Value in this Area
Purchase History
| Date | Type | Sale Price | Title Company |
|---|---|---|---|
| Deed | $479,000 | Greater Penn Abstract Llc | |
| Deed | $390,000 | None Available | |
| Deed | $367,900 | First American Title Ins Co |
Mortgage History
| Date | Status | Loan Amount | Loan Type |
|---|---|---|---|
| Open | $349,000 | New Conventional | |
| Previous Owner | $81,300 | Credit Line Revolving | |
| Previous Owner | $214,000 | Credit Line Revolving | |
| Previous Owner | $250,000 | Purchase Money Mortgage |
Property History
| Date | Event | Price | Change | Sq Ft Price |
|---|---|---|---|---|
| 07/12/2021 07/12/21 | Sold | $479,000 | -4.2% | $114 / Sq Ft |
| 05/14/2021 05/14/21 | Pending | -- | -- | -- |
| 05/14/2021 05/14/21 | Price Changed | $499,900 | +13.6% | $119 / Sq Ft |
| 05/13/2021 05/13/21 | For Sale | $439,900 | +12.8% | $105 / Sq Ft |
| 09/30/2013 09/30/13 | Sold | $390,000 | -2.4% | $150 / Sq Ft |
| 08/24/2013 08/24/13 | Pending | -- | -- | -- |
| 07/31/2013 07/31/13 | For Sale | $399,500 | 0.0% | $154 / Sq Ft |
| 06/29/2013 06/29/13 | Pending | -- | -- | -- |
| 04/18/2013 04/18/13 | For Sale | $399,500 | -- | $154 / Sq Ft |
Tax History Compared to Growth
Tax History
| Year | Tax Paid | Tax Assessment Tax Assessment Total Assessment is a certain percentage of the fair market value that is determined by local assessors to be the total taxable value of land and additions on the property. | Land | Improvement |
|---|---|---|---|---|
| 2024 | $8,071 | $43,720 | $0 | $43,720 |
| 2023 | $7,472 | $43,720 | $0 | $43,720 |
| 2022 | $7,324 | $43,720 | $0 | $43,720 |
| 2021 | $7,243 | $43,720 | $0 | $43,720 |
| 2020 | $7,243 | $43,720 | $0 | $43,720 |
| 2019 | $7,199 | $43,720 | $0 | $43,720 |
| 2018 | $7,119 | $43,720 | $0 | $43,720 |
| 2017 | $7,023 | $43,720 | $0 | $43,720 |
| 2016 | $7,001 | $43,720 | $0 | $43,720 |
| 2015 | -- | $43,720 | $0 | $43,720 |
| 2014 | -- | $43,720 | $0 | $43,720 |
Agents Affiliated with this Home
-
JOLIE STANTON

Seller's Agent in 2021
JOLIE STANTON
Opus Elite Real Estate
(215) 858-8897
3 in this area
44 Total Sales
-
Peggy Fitzgerald

Buyer's Agent in 2021
Peggy Fitzgerald
Keller Williams Real Estate - Newtown
(215) 435-5527
6 in this area
118 Total Sales
-
Dorothy Jakuboski

Seller's Agent in 2013
Dorothy Jakuboski
Coldwell Banker Hearthside-Lahaska
(267) 614-6556
49 Total Sales
-
Cheryl Goedeke

Buyer's Agent in 2013
Cheryl Goedeke
RE/MAX
(267) 664-2288
2 in this area
12 Total Sales
Map
Source: Bright MLS
MLS Number: PABU527120
APN: 50-012-018-107
- 1304 James Ct Unit 110
- 528 Fullerton Farm Ct
- 501 Fullerton Farm Ct Lot #30
- 506 Fullerton Farm Court Lot #22
- 508 Fullerton Farm Court Lot#21
- 511 McNaney Farm Dr Lot #6
- 506 McNaney Farm Dr Lot # 27
- 502 McNaney Farm Dr Lot #25
- 103 Equestrian Ct
- 279 Folly Rd
- 654 Woodspring Dr
- 760 S Settlers Cir
- 3146 Wier Dr E Unit 50
- 858 Elbow Ln
- 833 Purple Martin Ct Unit 219
- 837 Purple Martin Ct Unit 215
- 507 Bassett Ct
- 718 Oriole Ct Unit 158
- 600 Conrad Dr
- 3174 Wier Dr E Unit E
