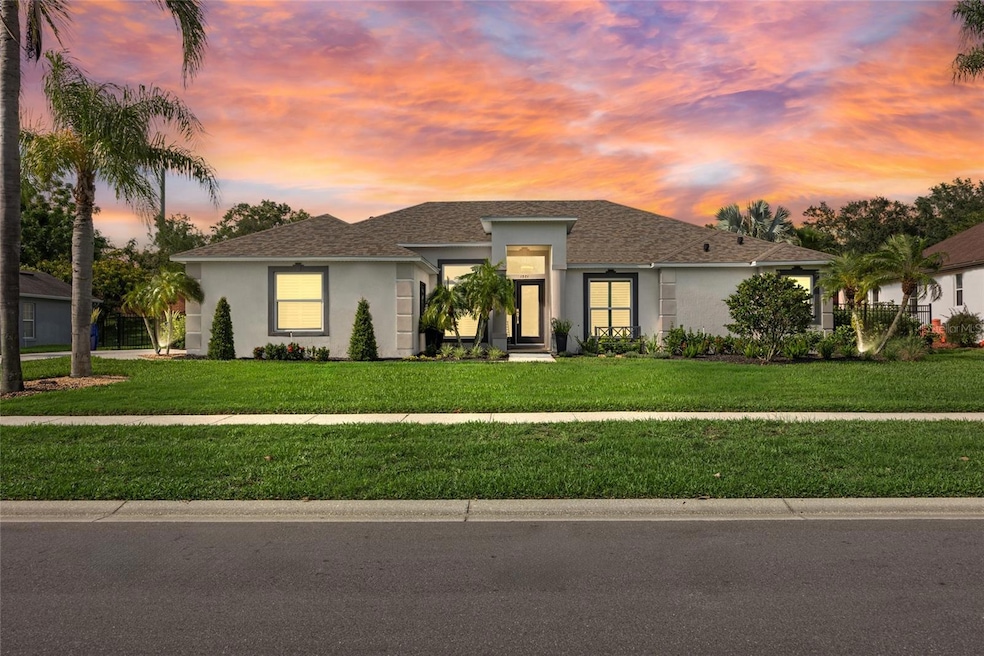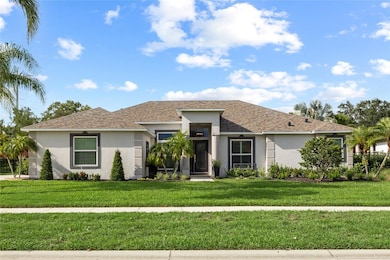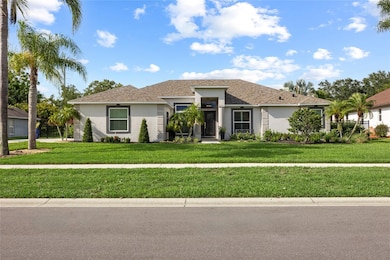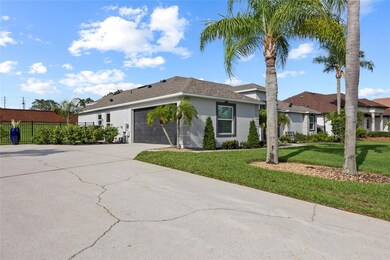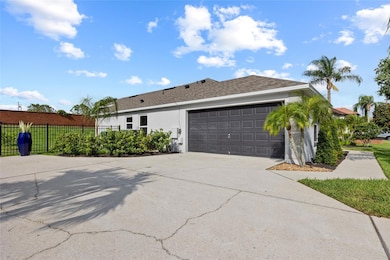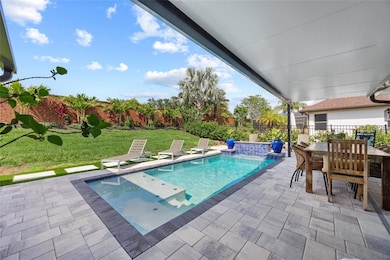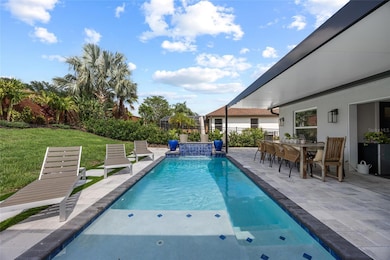
1301 Johns Cove Ln Oakland, FL 34787
Estimated payment $4,557/month
Highlights
- Assigned Boat Slip
- Access To Lake
- Gated Community
- West Orange High School Rated A
- Heated In Ground Pool
- Open Floorplan
About This Home
Back on the market! Huge price improvement!! Motivated sellers! Don’t miss out on this incredible opportunity within the sought-after Johns Cove gated community! This small, sought-after gated community on Johns Lake is ideally located just off the Florida Turnpike, close to Old Winter Garden, the airport, and all the Attractions. The community has its own private boat ramp, providing access to Johns Lake, which is renowned for fishing, boating, jet-skiing, and paddle boarding. Welcome to this stunningly, beautifully remodeled 4-bedroom, 2-bathroom custom pool home—truly turn-key and move-in ready! This home has been completely updated in 2024, offering stylish living and peace of mind from day one. From the moment you arrive, you’ll be impressed by the manicured lawn and vibrant flower beds. The side-entry two-car garage adds to the home’s fantastic curb appeal. Step inside through the foyer to a beautiful, freshly remodeled and painted interior that opens into a spacious dining area. This home features a split floor plan—with the primary suite and one bedroom on one side, and two additional bedrooms and a full bath on the other, offering flexibility for families and guests alike. The primary suite is a true retreat, complete with a luxurious en-suite bathroom featuring a custom tub, walk-in shower, and a stunning walk-in closet. All finishes, including elegant porcelain tile flooring, are brand new. The heart of the home is the expansive open-concept kitchen and living area, highlighted by an oversized quartz island with a farmhouse-style sink—perfect for entertaining. The custom-designed kitchen offers modern cabinetry, sleek finishes, and seamless access to the family room. Enjoy cozy evenings in the family room, which showcases a state-of-the-art electric fireplace and a custom entertainment bar. From here, step through the doors to your covered outdoor seating area and brand-new 2024 custom pool, featuring a sun shelf and tranquil water fountain—perfect for relaxing or hosting. Additional features: New roof, windows, HVAC system, and tankless water heater (2024), Fully fenced backyard—great for pets. Fresh exterior and interior paint (2024). This fully renovated home combines luxury, comfort, and convenience in one of the most desirable communities in the area. It won’t last long—schedule your private showing today!
Listing Agent
DALTON WADE INC Brokerage Phone: 888-668-8283 License #3511690 Listed on: 06/02/2025

Home Details
Home Type
- Single Family
Est. Annual Taxes
- $3,949
Year Built
- Built in 2003
Lot Details
- 0.29 Acre Lot
- South Facing Home
- Irrigation Equipment
- Garden
- Property is zoned R-1A
HOA Fees
- $150 Monthly HOA Fees
Parking
- 2 Car Attached Garage
Home Design
- Block Foundation
- Slab Foundation
- Shingle Roof
- Concrete Siding
- Block Exterior
- Stucco
Interior Spaces
- 2,495 Sq Ft Home
- 1-Story Property
- Open Floorplan
- Vaulted Ceiling
- Ceiling Fan
- Shutters
- French Doors
- Sliding Doors
- Entrance Foyer
- Family Room Off Kitchen
- Combination Dining and Living Room
- Laundry Room
Kitchen
- Built-In Convection Oven
- Cooktop with Range Hood
- Freezer
- Dishwasher
- Disposal
Flooring
- Tile
- Luxury Vinyl Tile
Bedrooms and Bathrooms
- 4 Bedrooms
- En-Suite Bathroom
- Walk-In Closet
- 2 Full Bathrooms
- Bathtub with Shower
Pool
- Heated In Ground Pool
- Pool Lighting
Outdoor Features
- Access To Lake
- Assigned Boat Slip
- Exterior Lighting
- Rain Gutters
- Private Mailbox
Schools
- Tildenville Elementary School
- Lakeview Middle School
- West Orange High School
Utilities
- Central Air
- Heating Available
- Water Filtration System
- Tankless Water Heater
- Septic Tank
- High Speed Internet
Listing and Financial Details
- Visit Down Payment Resource Website
- Legal Lot and Block 12 / 03
- Assessor Parcel Number 30-22-27-4015-00-120
Community Details
Overview
- Association fees include private road
- Terri Grace Association, Phone Number (407) 214-8806
- Visit Association Website
- Johns Cove 43/104 Subdivision
- The community has rules related to allowable golf cart usage in the community
Security
- Gated Community
Map
Home Values in the Area
Average Home Value in this Area
Tax History
| Year | Tax Paid | Tax Assessment Tax Assessment Total Assessment is a certain percentage of the fair market value that is determined by local assessors to be the total taxable value of land and additions on the property. | Land | Improvement |
|---|---|---|---|---|
| 2025 | $3,949 | $502,960 | $160,000 | $342,960 |
| 2024 | $3,722 | $486,550 | $160,000 | $326,550 |
| 2023 | $3,722 | $251,093 | $0 | $0 |
| 2022 | $3,605 | $243,780 | $0 | $0 |
| 2021 | $3,560 | $236,680 | $0 | $0 |
| 2020 | $3,404 | $233,412 | $0 | $0 |
| 2019 | $3,502 | $228,164 | $0 | $0 |
| 2018 | $3,489 | $223,910 | $0 | $0 |
| 2017 | $3,455 | $220,176 | $42,000 | $178,176 |
| 2016 | $3,435 | $214,794 | $42,000 | $172,794 |
| 2015 | $4,014 | $199,919 | $42,000 | $157,919 |
| 2014 | $3,527 | $173,322 | $42,000 | $131,322 |
Property History
| Date | Event | Price | Change | Sq Ft Price |
|---|---|---|---|---|
| 08/11/2025 08/11/25 | Price Changed | $749,999 | -2.6% | $301 / Sq Ft |
| 08/05/2025 08/05/25 | Price Changed | $770,000 | -3.4% | $309 / Sq Ft |
| 08/01/2025 08/01/25 | For Sale | $796,900 | 0.0% | $319 / Sq Ft |
| 07/14/2025 07/14/25 | Pending | -- | -- | -- |
| 06/11/2025 06/11/25 | Price Changed | $796,900 | -3.4% | $319 / Sq Ft |
| 06/02/2025 06/02/25 | For Sale | $825,000 | +97.4% | $331 / Sq Ft |
| 03/08/2024 03/08/24 | Sold | $418,000 | -10.1% | $168 / Sq Ft |
| 01/15/2024 01/15/24 | Pending | -- | -- | -- |
| 12/01/2023 12/01/23 | Price Changed | $465,000 | -2.9% | $186 / Sq Ft |
| 11/07/2023 11/07/23 | Price Changed | $479,000 | -4.0% | $192 / Sq Ft |
| 10/22/2023 10/22/23 | Price Changed | $499,000 | -7.4% | $200 / Sq Ft |
| 07/29/2023 07/29/23 | For Sale | $539,000 | 0.0% | $216 / Sq Ft |
| 07/03/2023 07/03/23 | Pending | -- | -- | -- |
| 03/23/2023 03/23/23 | For Sale | $539,000 | +28.9% | $216 / Sq Ft |
| 01/09/2023 01/09/23 | Off Market | $418,000 | -- | -- |
| 12/30/2022 12/30/22 | For Sale | $539,000 | 0.0% | $216 / Sq Ft |
| 12/25/2022 12/25/22 | Off Market | $539,000 | -- | -- |
| 11/01/2022 11/01/22 | Price Changed | $539,000 | -15.8% | $216 / Sq Ft |
| 06/24/2022 06/24/22 | For Sale | $640,000 | -- | $257 / Sq Ft |
Purchase History
| Date | Type | Sale Price | Title Company |
|---|---|---|---|
| Quit Claim Deed | $100 | None Listed On Document | |
| Warranty Deed | $418,000 | None Listed On Document | |
| Special Warranty Deed | $206,900 | Attorney | |
| Warranty Deed | $180,300 | None Available | |
| Trustee Deed | $180,300 | None Available | |
| Quit Claim Deed | -- | None Available | |
| Trustee Deed | $15,100 | None Available | |
| Warranty Deed | $224,000 | Provincial Title Llc | |
| Warranty Deed | $320,000 | -- |
Mortgage History
| Date | Status | Loan Amount | Loan Type |
|---|---|---|---|
| Open | $496,800 | Credit Line Revolving | |
| Previous Owner | $320,000 | New Conventional | |
| Previous Owner | $80,000 | Stand Alone Second | |
| Previous Owner | $130,000 | Credit Line Revolving | |
| Previous Owner | $110,000 | Credit Line Revolving | |
| Previous Owner | $80,000 | Credit Line Revolving | |
| Previous Owner | $64,500 | Credit Line Revolving | |
| Previous Owner | $19,700 | Credit Line Revolving | |
| Previous Owner | $15,000 | Credit Line Revolving | |
| Previous Owner | $224,000 | Purchase Money Mortgage |
Similar Homes in the area
Source: Stellar MLS
MLS Number: O6314452
APN: 30-2227-4015-00-120
- 1319 Johns Cove Ln
- 812 Johns Point Dr
- 38 Live Oak Rd
- 829 Cura Ct
- 729 Strihal Loop
- 651 Regina Cir
- 2755 Bobcat Chase Blvd
- 2435 Standing Rock Cir
- 619 Largovista Dr
- 610 Strihal Loop
- 610 Simeon Rd
- 1787 White Feather Loop
- 2375 Standing Rock Cir
- 17556 Deer Isle Cir
- 1873 White Feather Loop
- 2642 Bobcat Chase Blvd
- 530 Largovista Dr
- 17585 Deer Isle Cir
- 219 Largovista Dr
- 2163 White Feather Loop
- 751 W Oakland Ave
- 2435 Standing Rock Cir
- 11015 Hollow Bay Dr
- 5000 Collina Terrace
- 5000 Collina Terrace Unit TH1
- 5000 Collina Terrace Unit B1
- 5000 Collina Terrace Unit A2
- 501 W Herriot Ave
- 10678 Words Dr
- 13982 Title Way
- 17453 Chateau Pine Way
- 17403 Promenade Dr
- 13122 Hidden Beach Way
- 13600 Hilltop Groves Blvd
- 1520 Scarlet Oak Loop Unit C
- 1555 Scarlet Oak Loop Unit 113A
- 1355 Viscaya Cove Blvd
- 1374 Viscaya Cove Blvd
- 17046 Quicksilver Ave
- 1612 Scarlet Oak Loop Unit 623
