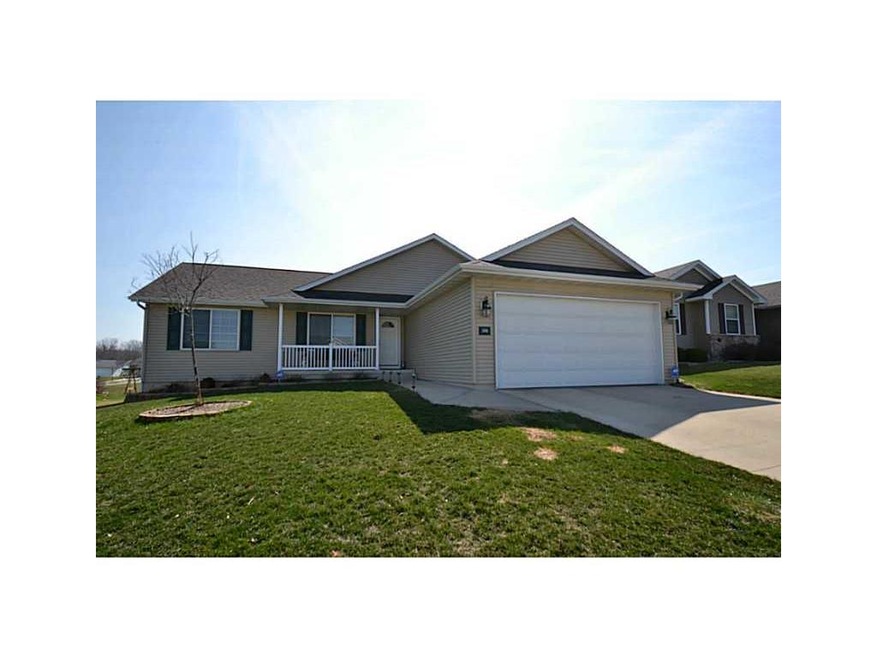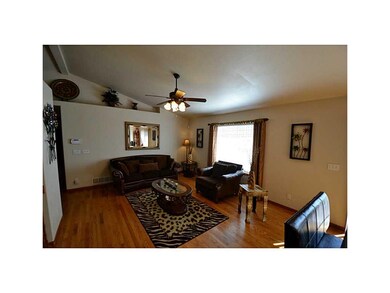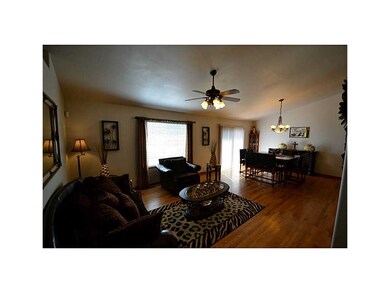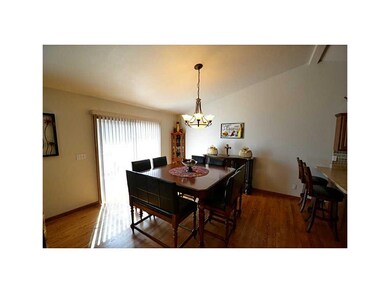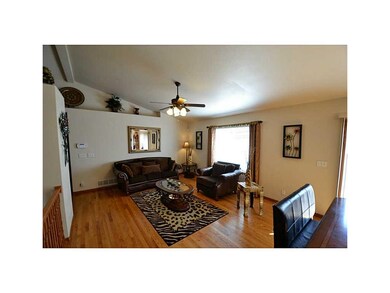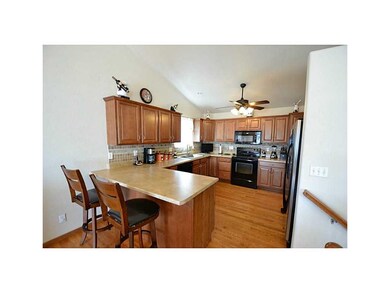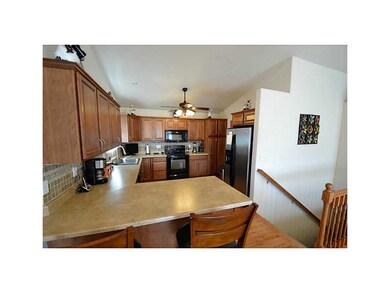
1301 Koudsi Blvd NW Cedar Rapids, IA 52405
Highlights
- Deck
- Ranch Style House
- Eat-In Kitchen
- John F. Kennedy High School Rated A-
- 2 Car Attached Garage
- 1-minute walk to Moose Drive Park
About This Home
As of February 2017Wonderful 7 year old ranch home. Great floor plan and well taken care of home. Hardwood oak flooring in the kitchen, dining area and living room. Master bedroom features a walk in closet and master bath. The spacious kitchen features a breakfast bar, many cabinets and all appliances are included, plus the washer and dryer. The lower level features a large family room with daylight windows, conforming bedroom with walk in closet, full bath and a large storage room. Great neighborhood close to popular Jackson elementary school. This is a must see!
Last Agent to Sell the Property
Luann Steenhoek
IOWA REALTY Listed on: 04/16/2014
Home Details
Home Type
- Single Family
Est. Annual Taxes
- $3,398
Year Built
- 2006
Home Design
- Ranch Style House
- Frame Construction
- Vinyl Construction Material
Interior Spaces
- Basement Fills Entire Space Under The House
- Home Security System
Kitchen
- Eat-In Kitchen
- Breakfast Bar
- Range
- Microwave
- Dishwasher
- Disposal
Bedrooms and Bathrooms
- 4 Bedrooms | 3 Main Level Bedrooms
Laundry
- Laundry on main level
- Dryer
- Washer
Parking
- 2 Car Attached Garage
- Garage Door Opener
Outdoor Features
- Deck
Utilities
- Forced Air Cooling System
- Heating System Uses Gas
- Gas Water Heater
- Cable TV Available
Ownership History
Purchase Details
Purchase Details
Purchase Details
Home Financials for this Owner
Home Financials are based on the most recent Mortgage that was taken out on this home.Purchase Details
Home Financials for this Owner
Home Financials are based on the most recent Mortgage that was taken out on this home.Similar Homes in Cedar Rapids, IA
Home Values in the Area
Average Home Value in this Area
Purchase History
| Date | Type | Sale Price | Title Company |
|---|---|---|---|
| Quit Claim Deed | -- | None Listed On Document | |
| Warranty Deed | -- | None Available | |
| Warranty Deed | $210,000 | None Available | |
| Warranty Deed | $208,000 | None Available |
Mortgage History
| Date | Status | Loan Amount | Loan Type |
|---|---|---|---|
| Previous Owner | $174,400 | New Conventional | |
| Previous Owner | $153,500 | New Conventional | |
| Previous Owner | $166,000 | New Conventional | |
| Previous Owner | $168,000 | New Conventional | |
| Previous Owner | $120,000 | New Conventional | |
| Previous Owner | $150,000 | New Conventional | |
| Previous Owner | $208,307 | Unknown |
Property History
| Date | Event | Price | Change | Sq Ft Price |
|---|---|---|---|---|
| 02/17/2017 02/17/17 | Sold | $199,000 | -4.3% | $86 / Sq Ft |
| 01/11/2017 01/11/17 | Pending | -- | -- | -- |
| 11/14/2016 11/14/16 | For Sale | $207,950 | -1.0% | $90 / Sq Ft |
| 06/11/2014 06/11/14 | Sold | $210,000 | -0.9% | $91 / Sq Ft |
| 04/25/2014 04/25/14 | Pending | -- | -- | -- |
| 04/16/2014 04/16/14 | For Sale | $212,000 | -- | $91 / Sq Ft |
Tax History Compared to Growth
Tax History
| Year | Tax Paid | Tax Assessment Tax Assessment Total Assessment is a certain percentage of the fair market value that is determined by local assessors to be the total taxable value of land and additions on the property. | Land | Improvement |
|---|---|---|---|---|
| 2023 | $4,964 | $286,700 | $55,000 | $231,700 |
| 2022 | $4,736 | $244,200 | $48,300 | $195,900 |
| 2021 | $4,836 | $237,600 | $41,700 | $195,900 |
| 2020 | $4,836 | $227,800 | $41,700 | $186,100 |
| 2019 | $4,282 | $207,200 | $33,300 | $173,900 |
| 2018 | $4,160 | $207,200 | $33,300 | $173,900 |
| 2017 | $4,160 | $204,600 | $33,300 | $171,300 |
| 2016 | $4,310 | $202,800 | $33,300 | $169,500 |
| 2015 | $4,208 | $197,783 | $33,320 | $164,463 |
| 2014 | $4,208 | $197,783 | $33,320 | $164,463 |
| 2013 | $4,118 | $197,783 | $33,320 | $164,463 |
Agents Affiliated with this Home
-

Seller's Agent in 2017
Peggy Kreutner
RE/MAX
(319) 721-7054
34 Total Sales
-

Seller Co-Listing Agent in 2017
Wayne Kreutner
RE/MAX
(319) 270-8262
32 Total Sales
-

Buyer's Agent in 2017
Tim Scherbring
Epique Realty
(319) 361-5111
145 Total Sales
-
L
Seller's Agent in 2014
Luann Steenhoek
IOWA REALTY
-

Buyer's Agent in 2014
Susan Eaton
SKOGMAN REALTY
(319) 981-1277
95 Total Sales
Map
Source: Cedar Rapids Area Association of REALTORS®
MLS Number: 1402528
APN: 13242-56014-00000
- 1217 Wolf Dr NW
- 1402 Wolf Dr NW
- 4440 M Ave NW
- 4118 Paradise Ct NW
- 4849 Fruitwood Ln NW
- 4812 Montclair Dr NW
- 1621 Timberland Ct NW
- 4185 Richland Dr NW
- 1265 40th Street Ct NW
- 2021 Andrew Charles Dr NW
- 4000 Richland Dr NW
- 4325 Orchard Dr NW
- 447 Bezdek Dr NW
- 5315 E Ave NW
- 446 Bezdek Dr NW
- 3512 Olde Hickory Ln
- 3506 Olde Hickory Ln
- 409 Carter St NW
- 4701 Midway Dr NW
- 327* Edgewood Rd NW
