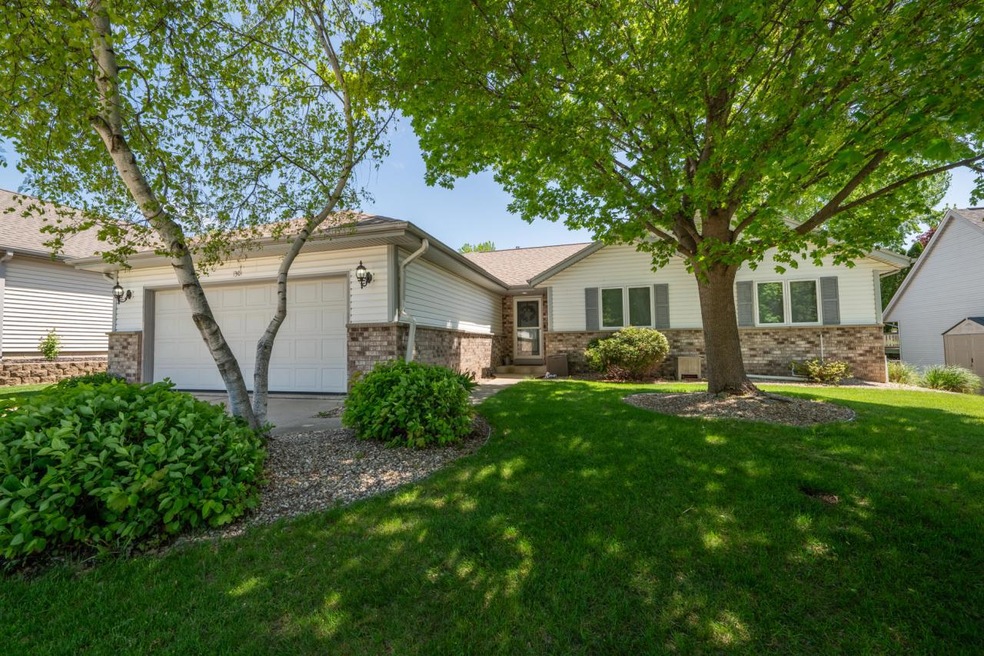
1301 Lee Ave West Bend, WI 53090
Highlights
- 2 Car Attached Garage
- Walk-In Closet
- Patio
- Fair Park Elementary School Rated A-
- Bathtub with Shower
- En-Suite Primary Bedroom
About This Home
As of June 2024Lovingly maintained 4 BR, 2.5 BA, 2300+ sq ft ranch home. Beautiful lush green lawn with healthy shrubs & trees, all efficiently watered with the underground lawn sprinkler. Updated front door is a fitting introduction to the interior. Foyer opens into spacious great room w/vaulted ceilings & dual brick fireplace. Large eat in kitchen has HWF, FP, brkfst bar & updated French doors for plenty of sunlight. 1st floor laundry w/washer & dryer (2022). Concrete patio & add'l brick patio to relax & enjoy the landscaped yard. Spacious primary suite w/private BA & walk-in closet. Finished LL w/entertainment-sized family room plus large 4th BR w/attached half BA, walk-in closet & ingress/egress window. Many updates include appliances, furnace & central air 2018, windows 2024, roof 2016, & more.
Last Agent to Sell the Property
Shorewest Realtors, Inc. Brokerage Email: PropertyInfo@shorewest.com License #43099-90 Listed on: 05/13/2024

Home Details
Home Type
- Single Family
Est. Annual Taxes
- $3,939
Year Built
- Built in 1999
Parking
- 2 Car Attached Garage
- Garage Door Opener
Home Design
- Brick Exterior Construction
- Vinyl Siding
Interior Spaces
- 2,362 Sq Ft Home
- 1-Story Property
Kitchen
- Oven
- Range
- Microwave
- Dishwasher
- Disposal
Bedrooms and Bathrooms
- 4 Bedrooms
- En-Suite Primary Bedroom
- Walk-In Closet
- Bathtub with Shower
- Walk-in Shower
Laundry
- Dryer
- Washer
Finished Basement
- Basement Fills Entire Space Under The House
- Block Basement Construction
Schools
- Badger Middle School
Utilities
- Forced Air Heating and Cooling System
- Heating System Uses Natural Gas
Additional Features
- Patio
- 8,276 Sq Ft Lot
Community Details
- Pine Creek Subdivision
Listing and Financial Details
- Exclusions: Speakers in Garage Rafters and Any Attached TVs.
Ownership History
Purchase Details
Home Financials for this Owner
Home Financials are based on the most recent Mortgage that was taken out on this home.Similar Homes in West Bend, WI
Home Values in the Area
Average Home Value in this Area
Purchase History
| Date | Type | Sale Price | Title Company |
|---|---|---|---|
| Warranty Deed | $400,000 | Milwaukee Title, Inc. |
Mortgage History
| Date | Status | Loan Amount | Loan Type |
|---|---|---|---|
| Open | $200,000 | No Value Available | |
| Previous Owner | $30,000 | Credit Line Revolving | |
| Previous Owner | $127,500 | New Conventional | |
| Previous Owner | $130,000 | New Conventional | |
| Previous Owner | $10,000 | Unknown |
Property History
| Date | Event | Price | Change | Sq Ft Price |
|---|---|---|---|---|
| 06/14/2024 06/14/24 | Sold | $400,000 | 0.0% | $169 / Sq Ft |
| 05/17/2024 05/17/24 | For Sale | $399,900 | -- | $169 / Sq Ft |
Tax History Compared to Growth
Tax History
| Year | Tax Paid | Tax Assessment Tax Assessment Total Assessment is a certain percentage of the fair market value that is determined by local assessors to be the total taxable value of land and additions on the property. | Land | Improvement |
|---|---|---|---|---|
| 2024 | $4,424 | $341,800 | $48,600 | $293,200 |
| 2023 | $3,938 | $226,100 | $46,900 | $179,200 |
| 2022 | $3,945 | $226,100 | $46,900 | $179,200 |
| 2021 | $4,046 | $226,100 | $46,900 | $179,200 |
| 2020 | $3,984 | $226,100 | $46,900 | $179,200 |
| 2019 | $3,853 | $226,100 | $46,900 | $179,200 |
| 2018 | $3,741 | $226,100 | $46,900 | $179,200 |
| 2017 | $3,665 | $198,500 | $46,900 | $151,600 |
| 2016 | $3,687 | $198,500 | $46,900 | $151,600 |
| 2015 | $3,769 | $198,500 | $46,900 | $151,600 |
| 2014 | $3,769 | $198,500 | $46,900 | $151,600 |
| 2013 | $3,928 | $191,500 | $46,900 | $144,600 |
Agents Affiliated with this Home
-
Patricia Weske
P
Seller's Agent in 2024
Patricia Weske
Shorewest Realtors, Inc.
(414) 588-0132
25 in this area
68 Total Sales
-
Peggy Wester

Buyer's Agent in 2024
Peggy Wester
Next Chapter Real Estate
(262) 370-1757
2 in this area
33 Total Sales
Map
Source: Metro MLS
MLS Number: 1875094
APN: 1119-121-0141
- 1011 Firethorn Dr
- 1103 Autumn Dr
- 1113 Schmidt Rd Unit 1
- 1126 Schoenhaar Dr
- 1361 Legion Cir
- 1363 Legion Cir
- Lt3 N River Rd
- Lt2 N River Rd
- Lt1 N River Rd
- 1911 Daisy Dr
- 1357 Lily Ave
- 2010 Hemlock St
- 1915 Canary St
- 167 Po St
- 2548 Wallace Lake Rd
- 2530 Wallace Lake Rd
- 2462 Wallace Lake Rd
- 690 North St
- 611 North St
- 1438 Barton Ave
