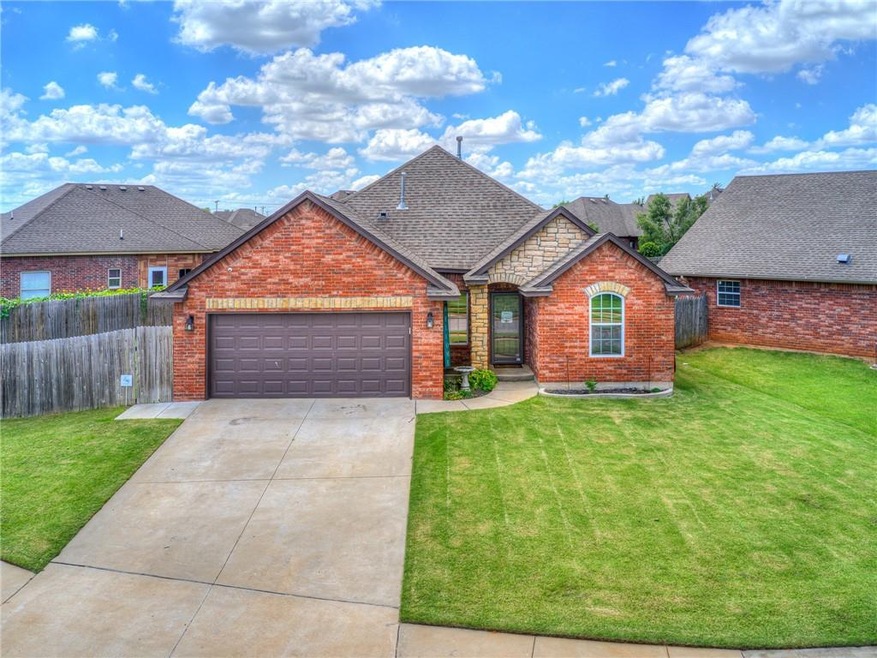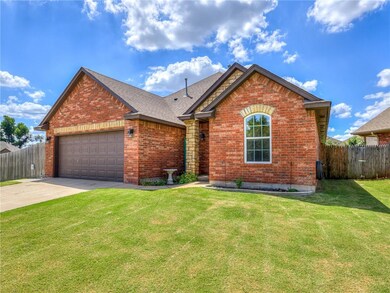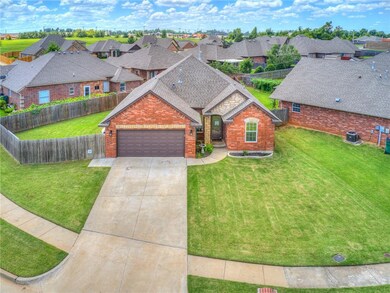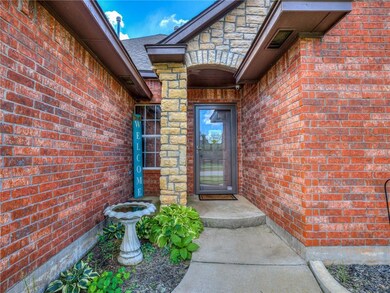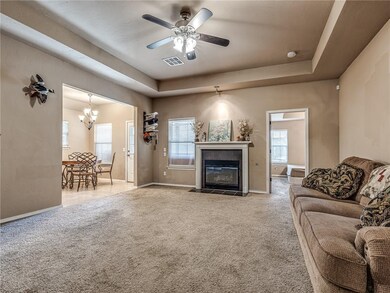
1301 Loren Place Yukon, OK 73099
Mustang Creek NeighborhoodHighlights
- Corner Lot
- Covered patio or porch
- Home Security System
- Meadow Brook Intermediate School Rated A-
- 2 Car Attached Garage
- Brick Flooring
About This Home
As of October 2021Take a look at this well kept brick home in Yukon in the Creeks at Avalon addition! Mustang Schools! Large entry and living area with high ceilings and fireplace! Kitchen features granite countertops, beautiful stained cabinets with tons of storage, and large pantry. in ground storm shelter in garage. Monitored alarm system with cameras stay with the home! The backyard is perfect for entertaining and Features large concrete patio with a firepit and a huge side yard. Located close to dining, shopping, with easy access to I-40 and the Kilpatrick Turnpike!
Last Buyer's Agent
Gary Norris
eXp Realty, LLC

Home Details
Home Type
- Single Family
Est. Annual Taxes
- $2,573
Year Built
- Built in 2014
Lot Details
- 7,092 Sq Ft Lot
- Infill Lot
- Corner Lot
HOA Fees
- $13 Monthly HOA Fees
Parking
- 2 Car Attached Garage
- Garage Door Opener
Home Design
- Brick Exterior Construction
- Slab Foundation
- Architectural Shingle Roof
- Masonry
Interior Spaces
- 1,579 Sq Ft Home
- 1-Story Property
- Gas Log Fireplace
- Brick Flooring
Kitchen
- Free-Standing Range
- Dishwasher
- Disposal
Bedrooms and Bathrooms
- 3 Bedrooms
- 2 Full Bathrooms
Home Security
- Home Security System
- Storm Doors
Outdoor Features
- Covered patio or porch
- Fire Pit
Schools
- Mustang Trails Elementary School
- Meadow Brook Intermediate School
- Mustang High School
Utilities
- Central Heating and Cooling System
Community Details
- Mandatory home owners association
Listing and Financial Details
- Legal Lot and Block 12 / 1
Ownership History
Purchase Details
Purchase Details
Home Financials for this Owner
Home Financials are based on the most recent Mortgage that was taken out on this home.Purchase Details
Purchase Details
Purchase Details
Similar Homes in Yukon, OK
Home Values in the Area
Average Home Value in this Area
Purchase History
| Date | Type | Sale Price | Title Company |
|---|---|---|---|
| Warranty Deed | -- | None Listed On Document | |
| Warranty Deed | $223,500 | First American Title | |
| Warranty Deed | $149,000 | American Eagle Title Group | |
| Warranty Deed | $110,000 | American Eagle Title Group | |
| Warranty Deed | $20,000 | American Eagle Title Group |
Mortgage History
| Date | Status | Loan Amount | Loan Type |
|---|---|---|---|
| Previous Owner | $167,437 | New Conventional | |
| Previous Owner | $159,269 | VA | |
| Previous Owner | $169,000 | VA |
Property History
| Date | Event | Price | Change | Sq Ft Price |
|---|---|---|---|---|
| 11/01/2023 11/01/23 | Rented | $1,645 | 0.0% | -- |
| 10/18/2023 10/18/23 | Under Contract | -- | -- | -- |
| 10/17/2023 10/17/23 | For Rent | $1,645 | +10.0% | -- |
| 11/04/2021 11/04/21 | Rented | $1,495 | 0.0% | -- |
| 11/03/2021 11/03/21 | Under Contract | -- | -- | -- |
| 10/18/2021 10/18/21 | For Rent | $1,495 | 0.0% | -- |
| 10/15/2021 10/15/21 | Sold | $223,250 | +3.8% | $141 / Sq Ft |
| 09/02/2021 09/02/21 | Pending | -- | -- | -- |
| 08/29/2021 08/29/21 | For Sale | $215,000 | -- | $136 / Sq Ft |
Tax History Compared to Growth
Tax History
| Year | Tax Paid | Tax Assessment Tax Assessment Total Assessment is a certain percentage of the fair market value that is determined by local assessors to be the total taxable value of land and additions on the property. | Land | Improvement |
|---|---|---|---|---|
| 2024 | $2,573 | $23,858 | $3,180 | $20,678 |
| 2023 | $2,573 | $22,722 | $3,180 | $19,542 |
| 2022 | $2,487 | $21,640 | $3,180 | $18,460 |
| 2021 | $0 | $18,724 | $3,180 | $15,544 |
| 2020 | $2,183 | $18,896 | $3,180 | $15,716 |
| 2019 | $2,105 | $18,210 | $3,180 | $15,030 |
| 2018 | $2,157 | $18,326 | $3,180 | $15,146 |
| 2017 | $2,056 | $17,692 | $3,180 | $14,512 |
| 2016 | $2,123 | $18,496 | $3,180 | $15,316 |
| 2015 | -- | $17,445 | $3,180 | $14,265 |
| 2014 | -- | $517 | $517 | $0 |
Agents Affiliated with this Home
-
Clayton Garrison
C
Seller's Agent in 2023
Clayton Garrison
Camber Property Management
(405) 664-4699
1 Total Sale
-
Truett Rogers

Seller's Agent in 2021
Truett Rogers
Keep Realty, LLC
(405) 408-2622
1 in this area
21 Total Sales
-
James Conway
J
Seller's Agent in 2021
James Conway
Camber Property Management
(405) 413-6714
-

Buyer's Agent in 2021
Gary Norris
eXp Realty, LLC
(208) 569-5690
Map
Source: MLSOK
MLS Number: 973715
APN: 090119438
- 12032 SW 10th St
- 12120 SW 10th St
- 1121 Acacia Creek Dr
- 1113 Acacia Creek Dr
- 1004 Aspen Creek Terrace
- 1105 Acacia Creek Dr
- 1116 Acacia Creek Dr
- 1005 Redwood Creek Dr
- 1108 Acacia Creek Dr
- 1105 Redwood Creek Dr
- 1101 Redwood Creek Dr
- 1100 Redwood Creek Dr
- 1016 Redwood Creek Dr
- 1008 Redwood Creek Dr
- 900 Aspen Creek Terrace
- 905 Desert Trail
- 1208 Hickory Creek Dr
- 1104 Hickory Creek Dr
- 12308 SW 9th Terrace
- 11901 SW 17th St
