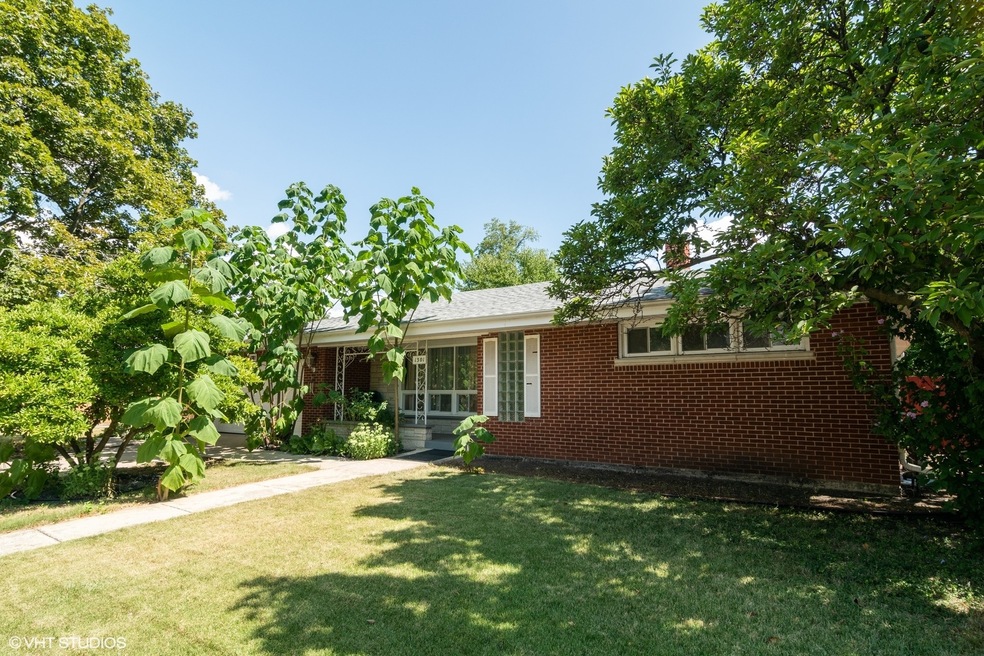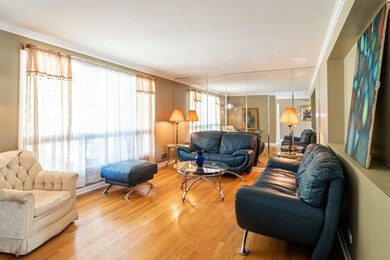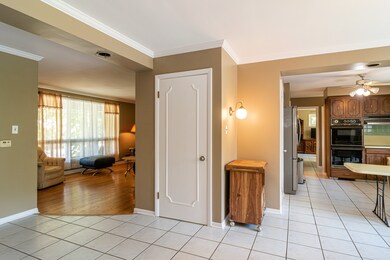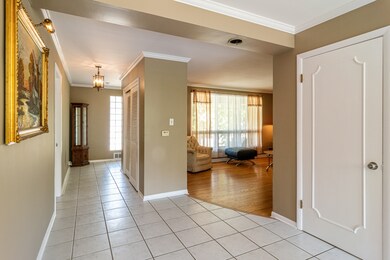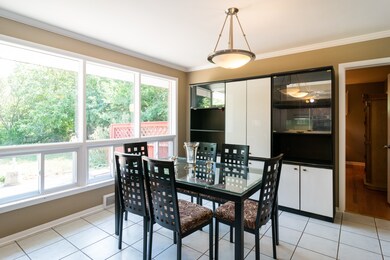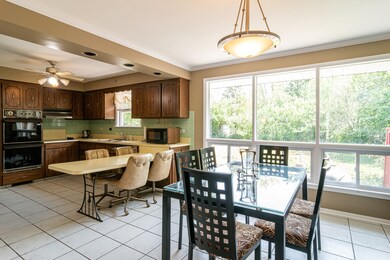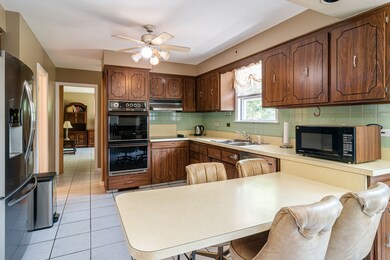
1301 Mandel Ave Westchester, IL 60154
Highlights
- Second Kitchen
- Ranch Style House
- Attached Garage
- Recreation Room
- Wood Flooring
- Entrance Foyer
About This Home
As of February 2021Unique 3 brm and 3 bath brick ranch...or 2 brms plus first floor family rm/office...depending on your needs. Traditional, yet modern with open concept. Large entrance foyer overlooks both living and separate dining room and leads to a spacious eat-in kitchen boasting stainless steel appliances, new ceramic tile floors and pantry. The 2 bedrooms are located on the opposite side of the foyer and share Jack & Jill bath. This house offers an abundance of natural light, hardwood floors throughout, great foot print and space....1725 sq ft 1st floor! The finished basement invites to a huge recreation rm, 2 bedrooms, 2nd kitchen, full bathroom & laundry. Do NOT be fooled by this home's unassuming front exterior, it hides all the large spaces inside! Some parts of the house need your personal finishing touches. All big-ticket items have been addressed including brand new roof 2019, new windows all around, furnace and AC. Attached 2.5 car garage, front porch surrounded by nature and fenced yard. Welcome home!
Last Agent to Sell the Property
Coldwell Banker Realty License #471005302 Listed on: 12/01/2020

Home Details
Home Type
- Single Family
Est. Annual Taxes
- $8,136
Year Built
- 1957
Parking
- Attached Garage
- Garage Door Opener
- Driveway
- Parking Included in Price
- Garage Is Owned
Home Design
- Ranch Style House
- Brick Exterior Construction
- Asphalt Shingled Roof
Interior Spaces
- Entrance Foyer
- Recreation Room
- Wood Flooring
Kitchen
- Second Kitchen
- Breakfast Bar
- Oven or Range
- <<microwave>>
- Dishwasher
Bedrooms and Bathrooms
- Bathroom on Main Level
- Separate Shower
Laundry
- Dryer
- Washer
Finished Basement
- Basement Fills Entire Space Under The House
- Finished Basement Bathroom
Utilities
- Forced Air Heating and Cooling System
- Heating System Uses Gas
Listing and Financial Details
- Homeowner Tax Exemptions
Ownership History
Purchase Details
Home Financials for this Owner
Home Financials are based on the most recent Mortgage that was taken out on this home.Purchase Details
Home Financials for this Owner
Home Financials are based on the most recent Mortgage that was taken out on this home.Purchase Details
Purchase Details
Home Financials for this Owner
Home Financials are based on the most recent Mortgage that was taken out on this home.Similar Homes in Westchester, IL
Home Values in the Area
Average Home Value in this Area
Purchase History
| Date | Type | Sale Price | Title Company |
|---|---|---|---|
| Warranty Deed | $310,000 | Near North National Title | |
| Warranty Deed | $315,000 | Carrington Title | |
| Quit Claim Deed | -- | Chicago Title Insurance Co | |
| Deed | $195,000 | Lawyers Title Insurance Corp |
Mortgage History
| Date | Status | Loan Amount | Loan Type |
|---|---|---|---|
| Previous Owner | $294,500 | New Conventional | |
| Previous Owner | $166,800 | New Conventional | |
| Previous Owner | $182,000 | Unknown | |
| Previous Owner | $30,000 | Credit Line Revolving | |
| Previous Owner | $179,600 | Unknown | |
| Previous Owner | $178,800 | Unknown | |
| Previous Owner | $156,000 | No Value Available |
Property History
| Date | Event | Price | Change | Sq Ft Price |
|---|---|---|---|---|
| 02/10/2021 02/10/21 | Sold | $310,000 | -3.1% | $180 / Sq Ft |
| 12/13/2020 12/13/20 | Pending | -- | -- | -- |
| 12/01/2020 12/01/20 | For Sale | $319,900 | -- | $185 / Sq Ft |
Tax History Compared to Growth
Tax History
| Year | Tax Paid | Tax Assessment Tax Assessment Total Assessment is a certain percentage of the fair market value that is determined by local assessors to be the total taxable value of land and additions on the property. | Land | Improvement |
|---|---|---|---|---|
| 2024 | $8,136 | $31,000 | $7,396 | $23,604 |
| 2023 | $6,934 | $31,000 | $7,396 | $23,604 |
| 2022 | $6,934 | $22,729 | $6,340 | $16,389 |
| 2021 | $4,942 | $22,728 | $6,339 | $16,389 |
| 2020 | $4,946 | $22,728 | $6,339 | $16,389 |
| 2019 | $5,950 | $27,234 | $5,811 | $21,423 |
| 2018 | $6,444 | $27,234 | $5,811 | $21,423 |
| 2017 | $6,524 | $27,234 | $5,811 | $21,423 |
| 2016 | $4,772 | $18,859 | $5,283 | $13,576 |
| 2015 | $6,336 | $24,631 | $5,283 | $19,348 |
| 2014 | $5,689 | $24,631 | $5,283 | $19,348 |
| 2013 | $5,713 | $25,357 | $5,283 | $20,074 |
Agents Affiliated with this Home
-
Anna Tabeau

Seller's Agent in 2021
Anna Tabeau
Coldwell Banker Realty
(312) 316-5000
1 in this area
48 Total Sales
-
Ana Lozano

Buyer's Agent in 2021
Ana Lozano
The McDonald Group
(773) 715-4652
1 in this area
72 Total Sales
Map
Source: Midwest Real Estate Data (MRED)
MLS Number: MRD10944344
APN: 15-20-110-031-0000
- 1225 Highridge Pkwy
- 1300 Highridge Pkwy
- 11011 W Roosevelt Rd
- 1400 Boeger Ave
- 1316 Heidorn Ave
- 1609 Boeger Ave Unit 2
- 323 Oak Ridge Ave
- 10531 Camelot St
- 114 Oak Ridge Ave
- 1627 Downing Ave
- 18 Orchard St
- 1847 Boeger Ave
- 11133 Boeger Ct
- 29 Oak Ridge Ave
- 1811 Downing Ave
- 11138 Shaw St
- 1922 Mayfair Ave
- 1948 Boeger Ave
- 1919 S Wolf Rd Unit 1322
- 1919 S Wolf Rd Unit 1418
