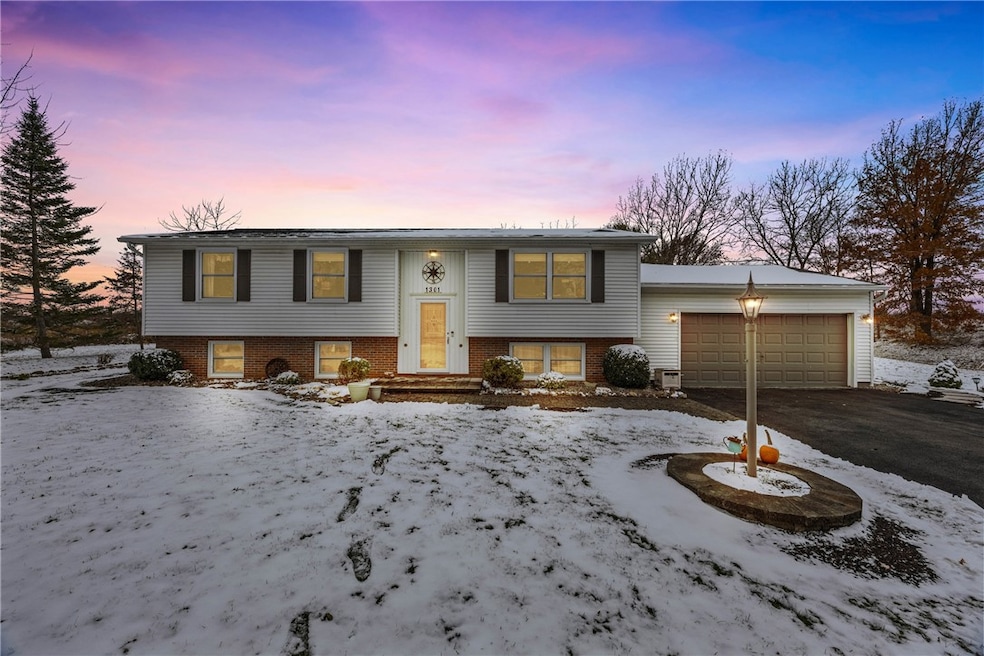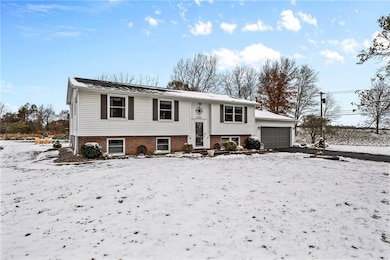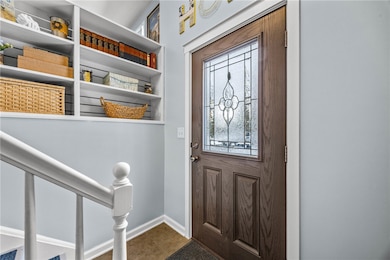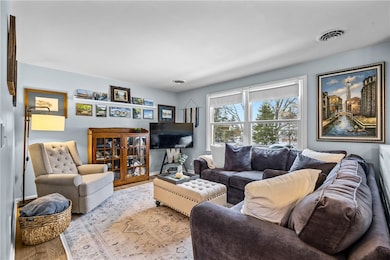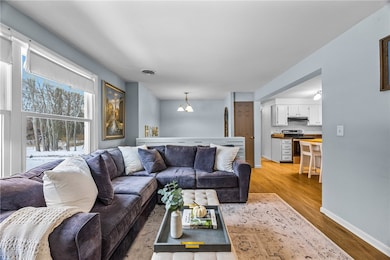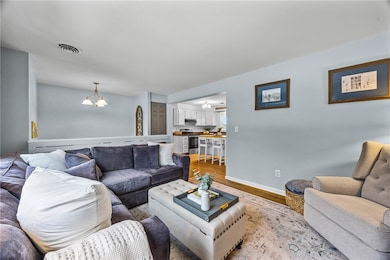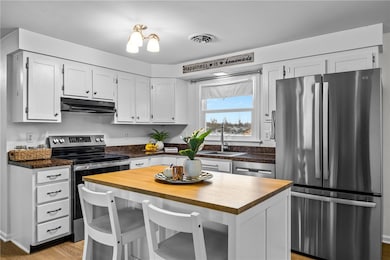1301 Martin Rd West Henrietta, NY 14586
Estimated payment $2,112/month
Highlights
- Recreation Room
- Wooded Lot
- Separate Formal Living Room
- Mary K. Vollmer Elementary School Rated A-
- Raised Ranch Architecture
- 5-minute walk to Martin Road Park
About This Home
Welcome to this beautifully maintained and updated home in the hills of Henrietta, New York. This spacious property offers three bedrooms and two full bathrooms, with two levels of living- designed for comfortable and effortless entertaining. The updated kitchen flows seamlessly into a large dining area and leading to spacious sunroom, perfect for gatherings. Enjoy both a cozy family room and an inviting large living room, plus a versatile office and a mudroom space- ideal for work-from-home and fitness equipment. Step outside to your custom patio or unwind in the three-season sunroom, where you can take in the private, scenic views overlooking open farmland and nearby parks—a true retreat with peace and privacy. The heated garage is perfect for a workshop or hobby space, complete with 220 electric and extra room to work. Notable Updates & Features: Roof: 2017, Septic System: 2019, Windows: 2022, Custom Patio: 2020, Bathroom Remodels: 2023, Furnace & Central Air: 2017, Refrigerator and stove: 2025, Flooring: Upstairs 2018 | Downstairs 2020, Front Door: 2017, Commercial Sump Pump with Backup: 2020, 220 Electrical in Garage, Outdoor LED Lighting. This home combines comfort, style, and thoughtful updates throughout—offering an ideal balance of functionality and tranquility. Don’t miss your opportunity to own this beautiful Henrietta home with a private, scenic setting. Delayed Negotiation's- Offers are due 11/19/25 by 11 AM. Open House 11/15- 12 Noon to 1:30PM.
Listing Agent
Listing by RE/MAX Plus Brokerage Phone: 585-481-2568 License #40PA1066968 Listed on: 11/12/2025

Home Details
Home Type
- Single Family
Est. Annual Taxes
- $6,433
Year Built
- Built in 1975
Lot Details
- 0.57 Acre Lot
- Lot Dimensions are 174x147
- Rectangular Lot
- Wooded Lot
Parking
- 2.5 Car Attached Garage
- Heated Garage
- Workshop in Garage
- Gravel Driveway
Home Design
- Raised Ranch Architecture
- Block Foundation
- Wood Siding
- Vinyl Siding
- Copper Plumbing
Interior Spaces
- 1,838 Sq Ft Home
- 1-Story Property
- Window Treatments
- Sliding Doors
- Mud Room
- Family Room
- Separate Formal Living Room
- Formal Dining Room
- Home Office
- Recreation Room
- Workshop
- Sun or Florida Room
- Screened Porch
- Storage Room
- Laundry Room
Kitchen
- Electric Oven
- Electric Range
- Dishwasher
- Kitchen Island
- Granite Countertops
Flooring
- Carpet
- Tile
Bedrooms and Bathrooms
- 3 Bedrooms
- 2 Full Bathrooms
Finished Basement
- Walk-Out Basement
- Basement Fills Entire Space Under The House
- Sump Pump
Utilities
- Forced Air Heating and Cooling System
- Heating System Uses Gas
- Gas Water Heater
- Septic Tank
- High Speed Internet
Additional Features
- Patio
- Agricultural
Community Details
- Town/Henrietta Subdivision
Listing and Financial Details
- Tax Lot 8
- Assessor Parcel Number 263200-202-010-0002-008-000
Map
Home Values in the Area
Average Home Value in this Area
Tax History
| Year | Tax Paid | Tax Assessment Tax Assessment Total Assessment is a certain percentage of the fair market value that is determined by local assessors to be the total taxable value of land and additions on the property. | Land | Improvement |
|---|---|---|---|---|
| 2024 | $5,134 | $212,000 | $20,700 | $191,300 |
| 2023 | $4,904 | $208,000 | $20,700 | $187,300 |
| 2022 | $5,230 | $179,300 | $20,700 | $158,600 |
| 2021 | $5,163 | $164,500 | $20,700 | $143,800 |
| 2020 | $4,532 | $158,200 | $20,700 | $137,500 |
| 2019 | $3,792 | $158,200 | $20,700 | $137,500 |
| 2018 | $3,967 | $136,900 | $20,700 | $116,200 |
| 2017 | $2,142 | $136,900 | $20,700 | $116,200 |
| 2016 | $3,792 | $135,000 | $20,700 | $114,300 |
| 2015 | -- | $135,000 | $20,700 | $114,300 |
| 2014 | -- | $135,000 | $20,700 | $114,300 |
Property History
| Date | Event | Price | List to Sale | Price per Sq Ft | Prior Sale |
|---|---|---|---|---|---|
| 11/12/2025 11/12/25 | For Sale | $299,000 | +121.5% | $163 / Sq Ft | |
| 06/25/2013 06/25/13 | Sold | $135,000 | -3.5% | $73 / Sq Ft | View Prior Sale |
| 04/28/2013 04/28/13 | Pending | -- | -- | -- | |
| 04/15/2013 04/15/13 | For Sale | $139,900 | -- | $76 / Sq Ft |
Purchase History
| Date | Type | Sale Price | Title Company |
|---|---|---|---|
| Interfamily Deed Transfer | -- | None Available | |
| Deed | $135,000 | None Available | |
| Deed | $125,000 | Michael Powers |
Mortgage History
| Date | Status | Loan Amount | Loan Type |
|---|---|---|---|
| Open | $116,000 | New Conventional | |
| Closed | $132,554 | FHA | |
| Previous Owner | $100,000 | New Conventional |
Source: Upstate New York Real Estate Information Services (UNYREIS)
MLS Number: R1650623
APN: 263200-202-010-0002-008-000
- 1255 Middle Rd
- 17 Birchmount Cir
- 1022 Middle Rd
- 56 Prairie Trail
- 34 Prairie Trail
- 3 Cascade Rd
- 11 Tree Top Ln
- 0 W Henrietta Rd Unit R1617620
- 27 Aprille Ln
- 46 Cascade Rd
- 1803 Middle Rd
- 1829 Middle Rd
- 63 Chatwood Ln
- 10 Chatwood Ln
- 2 Chatwood Ln
- 3 Chatwood Ln
- 5729 E Henrietta Rd
- 5750 E Henrietta Rd
- 5 Marberth Dr
- 0 Rush Scottsville Rd
- 77 Cascade Rd
- 4 Fall Creek Trail
- 11 Erie Ridge Dr Unit 503
- 11 Erie Ridge Dr Unit 507
- 11 Erie Ridge Dr Unit 603
- 10 Erie Ridge Dr
- 14 Trailhead Rd
- 41 High Manor Dr
- 340 Bennington Hills Ct
- 1000 E Genesee Poine Drive Rd
- 1260 Lehigh Station Rd
- 1260 Lehigh Station Rd Unit 408
- 1260 Lehigh Station Rd Unit 1001
- 1 Yarrow Hill
- 84 Lehigh Station Rd
- 36 Brendan Cir
- 9 Hepatica Ln
- 312 Countess Dr
- 73 Campus Dr
- 22 Partridgeberry Way
