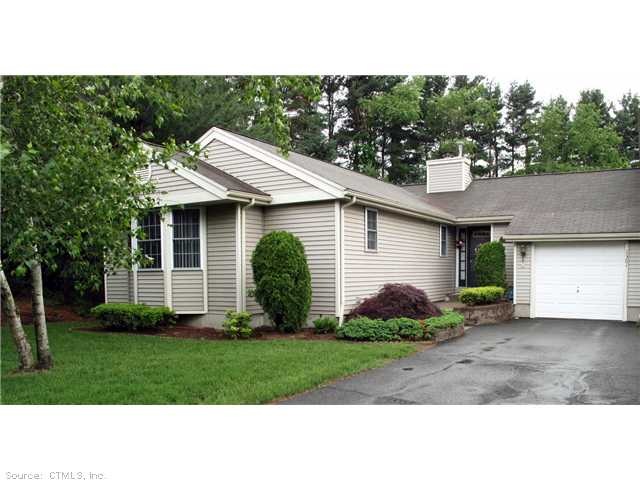
1301 Meadowview Dr Unit 1301 East Windsor, CT 06088
Highlights
- Deck
- 1 Fireplace
- 2 Car Attached Garage
- Ranch Style House
- Community Garden
- Central Air
About This Home
As of December 2023The custom finishes found in this end unit ranch will delight! Natural maple floors, warm neutral paint set a tone of serenity. Custom tile floor in foyer, kitchen blend nicely w/ b-splash. Mbr feels like an oasis. Ll adds 600 sf of prof-finished space.
The floor of the 2-car tandem garage has an epoxy finish that protects against motor oil, antifreeze, salt stains & hot-tire marks.
Last Agent to Sell the Property
Lisa Giller Realty, LLC License #REB.0791261 Listed on: 06/07/2012
Property Details
Home Type
- Condominium
Est. Annual Taxes
- $3,971
Year Built
- Built in 1995
HOA Fees
- $270 Monthly HOA Fees
Home Design
- Ranch Style House
- Vinyl Siding
Interior Spaces
- 1,281 Sq Ft Home
- 1 Fireplace
- Finished Basement
- Basement Fills Entire Space Under The House
Kitchen
- Oven or Range
- <<microwave>>
- Dishwasher
- Disposal
Bedrooms and Bathrooms
- 2 Bedrooms
- 2 Full Bathrooms
Laundry
- Dryer
- Washer
Parking
- 2 Car Attached Garage
- Parking Deck
- Automatic Garage Door Opener
Outdoor Features
- Deck
Schools
- Broad Brook Elementary School
- E. Windsor Middle School
- East Windsor High School
Utilities
- Central Air
- Heating System Uses Natural Gas
- Cable TV Available
Community Details
Overview
- Association fees include grounds maintenance, insurance, property management, snow removal, trash pickup
- Meadowview Community
- Property managed by Advance Property Mgt
Amenities
- Community Garden
Pet Policy
- Pets Allowed
Ownership History
Purchase Details
Home Financials for this Owner
Home Financials are based on the most recent Mortgage that was taken out on this home.Purchase Details
Home Financials for this Owner
Home Financials are based on the most recent Mortgage that was taken out on this home.Purchase Details
Purchase Details
Home Financials for this Owner
Home Financials are based on the most recent Mortgage that was taken out on this home.Similar Homes in the area
Home Values in the Area
Average Home Value in this Area
Purchase History
| Date | Type | Sale Price | Title Company |
|---|---|---|---|
| Warranty Deed | $265,000 | None Available | |
| Warranty Deed | $210,000 | -- | |
| Warranty Deed | $154,900 | -- | |
| Warranty Deed | $130,985 | -- |
Mortgage History
| Date | Status | Loan Amount | Loan Type |
|---|---|---|---|
| Open | $105,000 | Purchase Money Mortgage | |
| Previous Owner | $100,000 | Adjustable Rate Mortgage/ARM | |
| Previous Owner | $101,000 | Purchase Money Mortgage |
Property History
| Date | Event | Price | Change | Sq Ft Price |
|---|---|---|---|---|
| 12/26/2023 12/26/23 | Sold | $265,000 | +3.9% | $141 / Sq Ft |
| 12/20/2023 12/20/23 | Pending | -- | -- | -- |
| 10/23/2023 10/23/23 | For Sale | $255,000 | +21.4% | $136 / Sq Ft |
| 08/30/2012 08/30/12 | Sold | $210,000 | -4.1% | $164 / Sq Ft |
| 07/01/2012 07/01/12 | Pending | -- | -- | -- |
| 06/07/2012 06/07/12 | For Sale | $218,900 | -- | $171 / Sq Ft |
Tax History Compared to Growth
Tax History
| Year | Tax Paid | Tax Assessment Tax Assessment Total Assessment is a certain percentage of the fair market value that is determined by local assessors to be the total taxable value of land and additions on the property. | Land | Improvement |
|---|---|---|---|---|
| 2025 | $5,124 | $189,550 | $0 | $189,550 |
| 2024 | $4,959 | $189,550 | $0 | $189,550 |
| 2023 | $4,861 | $132,900 | $0 | $132,900 |
| 2022 | $1,926 | $132,900 | $0 | $132,900 |
| 2021 | $4,838 | $132,900 | $0 | $132,900 |
| 2020 | $4,840 | $132,900 | $0 | $132,900 |
| 2019 | $4,738 | $132,900 | $0 | $132,900 |
| 2018 | $4,691 | $132,900 | $0 | $132,900 |
| 2017 | $4,977 | $146,080 | $0 | $146,080 |
| 2016 | $4,694 | $146,080 | $0 | $146,080 |
Agents Affiliated with this Home
-
Lisa Giller

Seller's Agent in 2023
Lisa Giller
Lisa Giller Realty, LLC
(860) 221-8971
11 in this area
30 Total Sales
-
Penny Gitberg

Buyer's Agent in 2012
Penny Gitberg
Berkshire Hathaway Home Services
(860) 803-4254
82 Total Sales
Map
Source: SmartMLS
MLS Number: G624250
APN: EWIN M:52 B:5 L:56-00647023
