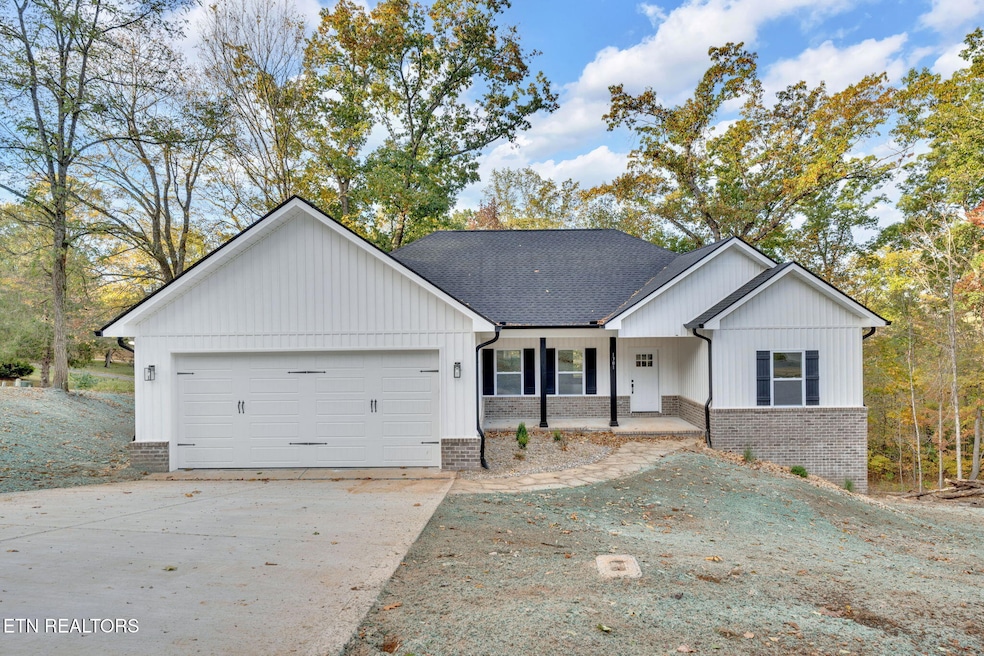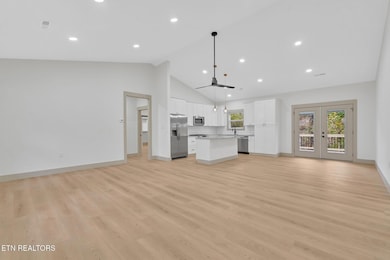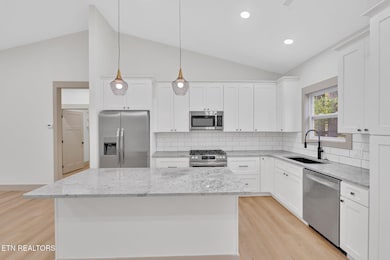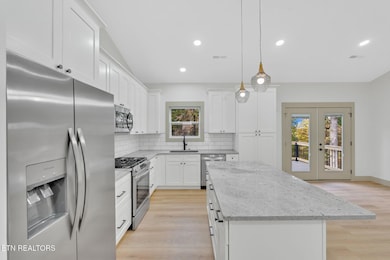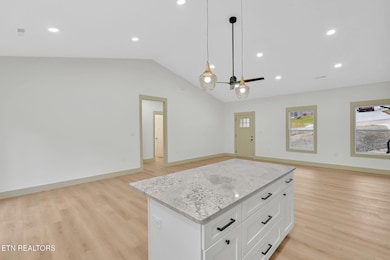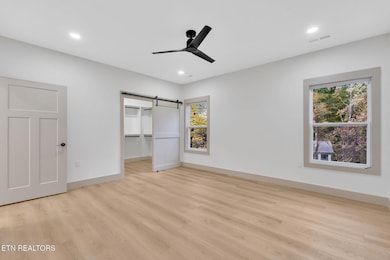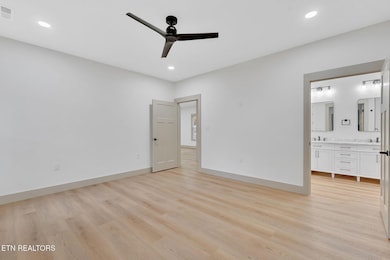1301 Mountain Terrace Rd Knoxville, TN 37932
Hardin Valley NeighborhoodEstimated payment $3,589/month
Highlights
- Craftsman Architecture
- Landscaped Professionally
- Deck
- Hardin Valley Elementary School Rated A-
- Countryside Views
- Recreation Room
About This Home
Discover this stunning new construction Craftsman-style home in the sought-after Hardin Valley school district. Offering 5 bedrooms, 3 baths, and over 3,200 sq ft, this spacious basement ranch combines elegant design with everyday comfort. The open-concept main level features custom barn doors, a bright kitchen and dining area, and access to a large back deck perfect for entertaining or relaxing. The fully finished walkout basement provides additional living space—ideal for a rec room, home office, or guest suite. With quality craftsmanship, thoughtful details throughout, and a peaceful setting close to schools, shopping, and major roadways, this home blends convenience, beauty, and functionality in one exceptional package.
Open House Schedule
-
Sunday, November 02, 20252:00 to 4:00 pm11/2/2025 2:00:00 PM +00:0011/2/2025 4:00:00 PM +00:00Add to Calendar
Home Details
Home Type
- Single Family
Est. Annual Taxes
- $1,604
Year Built
- Built in 2025
Lot Details
- 0.55 Acre Lot
- Landscaped Professionally
- Corner Lot
Parking
- 2 Car Attached Garage
- Parking Available
Property Views
- Countryside Views
- Forest Views
Home Design
- Craftsman Architecture
- Brick Exterior Construction
- Frame Construction
- Vinyl Siding
Interior Spaces
- 3,200 Sq Ft Home
- Living Quarters
- Cathedral Ceiling
- Living Room
- Dining Room
- Recreation Room
- Storage
- Sustainable Flooring
- Walk-Out Basement
Kitchen
- Eat-In Kitchen
- Self-Cleaning Oven
- Range
- Microwave
- Dishwasher
- Kitchen Island
- Disposal
Bedrooms and Bathrooms
- 5 Bedrooms
- Main Floor Bedroom
- Walk-In Closet
- 3 Full Bathrooms
Outdoor Features
- Deck
Schools
- Hardin Valley Academy High School
Utilities
- Central Heating and Cooling System
- Heating System Uses Propane
- Heat Pump System
- Tankless Water Heater
Community Details
- No Home Owners Association
- Carollwood Subdivision
Listing and Financial Details
- Assessor Parcel Number 117MA001
Map
Home Values in the Area
Average Home Value in this Area
Tax History
| Year | Tax Paid | Tax Assessment Tax Assessment Total Assessment is a certain percentage of the fair market value that is determined by local assessors to be the total taxable value of land and additions on the property. | Land | Improvement |
|---|---|---|---|---|
| 2024 | $97 | $6,250 | $0 | $0 |
| 2023 | $97 | $6,250 | $0 | $0 |
| 2022 | $97 | $6,250 | $0 | $0 |
| 2021 | $133 | $6,250 | $0 | $0 |
| 2020 | $133 | $6,250 | $0 | $0 |
| 2019 | $133 | $6,250 | $0 | $0 |
| 2018 | $133 | $6,250 | $0 | $0 |
| 2017 | $133 | $6,250 | $0 | $0 |
| 2016 | $145 | $0 | $0 | $0 |
| 2015 | $145 | $0 | $0 | $0 |
| 2014 | $145 | $0 | $0 | $0 |
Property History
| Date | Event | Price | List to Sale | Price per Sq Ft |
|---|---|---|---|---|
| 10/31/2025 10/31/25 | For Sale | $660,000 | -- | $206 / Sq Ft |
Purchase History
| Date | Type | Sale Price | Title Company |
|---|---|---|---|
| Trustee Deed | $61,000 | None Listed On Document | |
| Warranty Deed | $45,000 | Admiral Title | |
| Warranty Deed | $60,000 | Admiral Title | |
| Deed | -- | -- | |
| Interfamily Deed Transfer | $15,800 | Abstract Title Company |
Mortgage History
| Date | Status | Loan Amount | Loan Type |
|---|---|---|---|
| Previous Owner | $150,000 | No Value Available | |
| Previous Owner | $200,000 | New Conventional | |
| Previous Owner | $179,500 | No Value Available | |
| Previous Owner | -- | No Value Available |
Source: East Tennessee REALTORS® MLS
MLS Number: 1320450
APN: 117MA-001
- 1211 Chatam Ridge Ln
- 11514 Dobe Way
- 1273 Bishops View Ln
- 1416 Live Oak Cir
- 908 Utopia Ln
- 1025 Misty Springs Rd
- 1020 Crooked Springs Rd
- 1011 Catlett Rd
- 828 Clover Fields Ln
- 11321 Birch Springs Dr
- 11546 Snyder Rd
- 11104 Poplar Ridge Rd
- 1125 Blackstone View Ln
- 1653 Dempsey Rd
- 11743 Black Rd
- 11635 Edison Rd
- 12339 Hatmaker Ln
- 12318 Hatmaker Ln
- 11756 Black Rd
- 1529 Armiger Ln
- 11425 Alanridge Ln Unit 11429
- 10905 Hawkes Bay Way
- 810 Tapestry Way
- 1003 Chelsea Place Way
- 2165 Casablanca Way
- 11613 Vista Terrace Way
- 10600 Castlepointe Way
- 1300 Lovell Crossing Way
- 2110 Greenland Way
- 1980 Icon Way
- 1062 Blinken St
- 10865 Parkside Dr
- 2111 Greystone Vista Way
- 10638 Missoula Way
- 2610 Brooke Willow Blvd
- 12134 Evergreen Terrace Ln
- 1617 Silver Spur Ln
- 11351 Narrow Leaf Dr
- 2531 Oleander Way
- 2310 Yellow Birch Way
