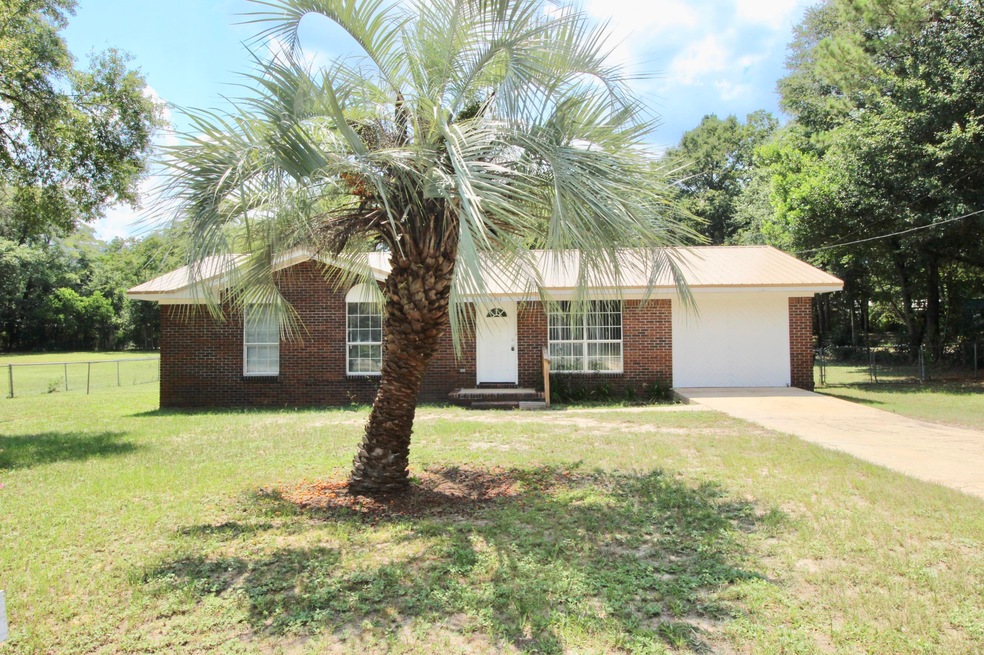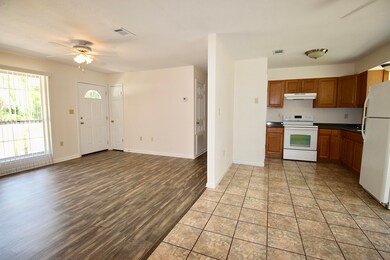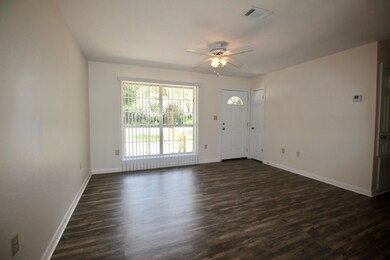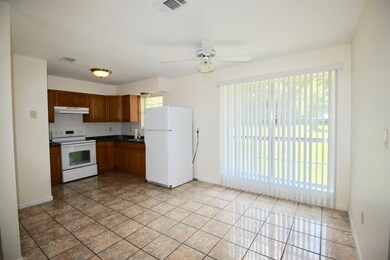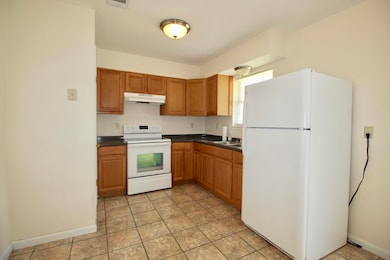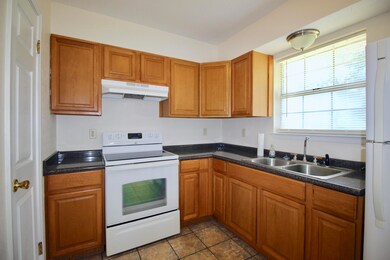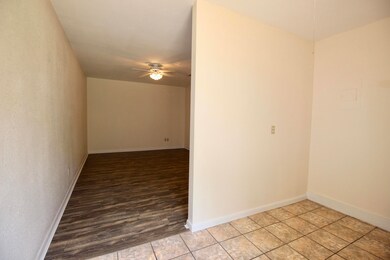
1301 N 20th St Defuniak Springs, FL 32433
Estimated Value: $207,259 - $240,000
Highlights
- Den
- Living Room
- Shed
- Walk-In Pantry
- Laundry Room
- Tile Flooring
About This Home
As of November 2019Neat and clean brick 3 bed/2 full bath with potential for 4th bed or use as a den/playroom. Located inside the city limits of DeFuniak Springs, convenient to schools, parks and shopping. Brand new vinyl flooring throughout most of the home - tile elsewhere (so no carpet!). Very large fenced back yard with small storage building. Don't wait to see what could be your new home!
Last Agent to Sell the Property
ecn.rets.e3578
ecn.rets.RETS_OFFICE Listed on: 08/01/2019
Last Buyer's Agent
Briana Burgess
Southern Choice Properties Llc License #3373059
Home Details
Home Type
- Single Family
Est. Annual Taxes
- $713
Year Built
- Built in 1979
Lot Details
- 0.49 Acre Lot
- Lot Dimensions are 108 x 200
- Back Yard Fenced
- Chain Link Fence
- Level Lot
- Property is zoned City, Resid Single Family
Home Design
- Brick Exterior Construction
- Metal Roof
Interior Spaces
- 1,325 Sq Ft Home
- 1-Story Property
- Ceiling Fan
- Living Room
- Dining Room
- Den
Kitchen
- Walk-In Pantry
- Electric Oven or Range
- Induction Cooktop
- Ice Maker
Flooring
- Tile
- Vinyl
Bedrooms and Bathrooms
- 3 Bedrooms
- En-Suite Primary Bedroom
- 2 Full Bathrooms
- Primary Bathroom includes a Walk-In Shower
Laundry
- Laundry Room
- Exterior Washer Dryer Hookup
Outdoor Features
- Shed
Schools
- West Defuniak Elementary School
- Walton Middle School
- Walton High School
Utilities
- Central Air
- Electric Water Heater
Listing and Financial Details
- Assessor Parcel Number 22-3N-19-19450-000-0090
Ownership History
Purchase Details
Home Financials for this Owner
Home Financials are based on the most recent Mortgage that was taken out on this home.Purchase Details
Home Financials for this Owner
Home Financials are based on the most recent Mortgage that was taken out on this home.Purchase Details
Similar Homes in Defuniak Springs, FL
Home Values in the Area
Average Home Value in this Area
Purchase History
| Date | Buyer | Sale Price | Title Company |
|---|---|---|---|
| Moore Jonathan D | -- | First American Mortgage Sln | |
| Swanson Brianna L | $133,000 | Reli Title Llc | |
| Carter Enterprises Xvii Llc | -- | None Available |
Mortgage History
| Date | Status | Borrower | Loan Amount |
|---|---|---|---|
| Open | Moore Jonathan D | $129,715 | |
| Closed | Swanson Brianna L | $130,591 |
Property History
| Date | Event | Price | Change | Sq Ft Price |
|---|---|---|---|---|
| 11/15/2019 11/15/19 | Sold | $133,000 | 0.0% | $100 / Sq Ft |
| 08/29/2019 08/29/19 | Pending | -- | -- | -- |
| 08/01/2019 08/01/19 | For Sale | $133,000 | -- | $100 / Sq Ft |
Tax History Compared to Growth
Tax History
| Year | Tax Paid | Tax Assessment Tax Assessment Total Assessment is a certain percentage of the fair market value that is determined by local assessors to be the total taxable value of land and additions on the property. | Land | Improvement |
|---|---|---|---|---|
| 2024 | $406 | $66,213 | -- | -- |
| 2023 | $406 | $64,284 | $0 | $0 |
| 2022 | $393 | $62,412 | $0 | $0 |
| 2021 | $399 | $60,594 | $0 | $0 |
| 2020 | $423 | $55,768 | $7,711 | $48,057 |
| 2019 | $734 | $55,617 | $7,560 | $48,057 |
| 2018 | $713 | $53,888 | $0 | $0 |
| 2017 | $705 | $53,147 | $7,560 | $45,587 |
| 2016 | $706 | $52,825 | $0 | $0 |
| 2015 | $703 | $51,964 | $0 | $0 |
| 2014 | $716 | $52,398 | $0 | $0 |
Agents Affiliated with this Home
-
e
Seller's Agent in 2019
ecn.rets.e3578
ecn.rets.RETS_OFFICE
-
B
Buyer's Agent in 2019
Briana Burgess
Southern Choice Properties Llc
31 Total Sales
Map
Source: Emerald Coast Association of REALTORS®
MLS Number: 828421
APN: 22-3N-19-19450-000-0090
- 1155 N 20th St
- 329 Timber Wind Dr
- 396 Lakeview Dr
- 21 Langston Ln
- 179 Timber Wind Dr
- 97 Timber Wind Dr
- 1.385 Acres On Walton Rd
- 41 Hidden Lakes Trail
- 225 Hunters Ridge Dr
- 451 Hunters Ridge Rd
- 34 Windy Hill Dr
- 237 Royal Dr
- 000 N 20th St
- LOT 21A Magnolia Lake Dr
- Lot 6 Royal Dr
- 245 Lake Rosemary Ct
- 554 Magnolia Lake Dr
- 116 Cora Lee Ln
- 882 W Orange Ave
- 874 W Orange Ave
- 1301 N 20th St
- 1323 N 20th St
- 1279 N 20th St
- 179 Fredrick Dr
- 163 Fredrick Dr
- 203 Fredrick Dr
- 1261 N 20th St
- 1343 N 20th St
- 147 Fredrick Dr
- 219 Fredrick Dr
- 1237 N 20th St
- 127 Fredrick Dr
- 1361 N 20th St
- 200 Fredrick Dr
- 239 Fredrick Dr
- 59 Jacqueline St
- 111 Fredrick Dr
- 148 Fredrick Dr
- 1215 N 20th St
- 218 Fredrick Dr
