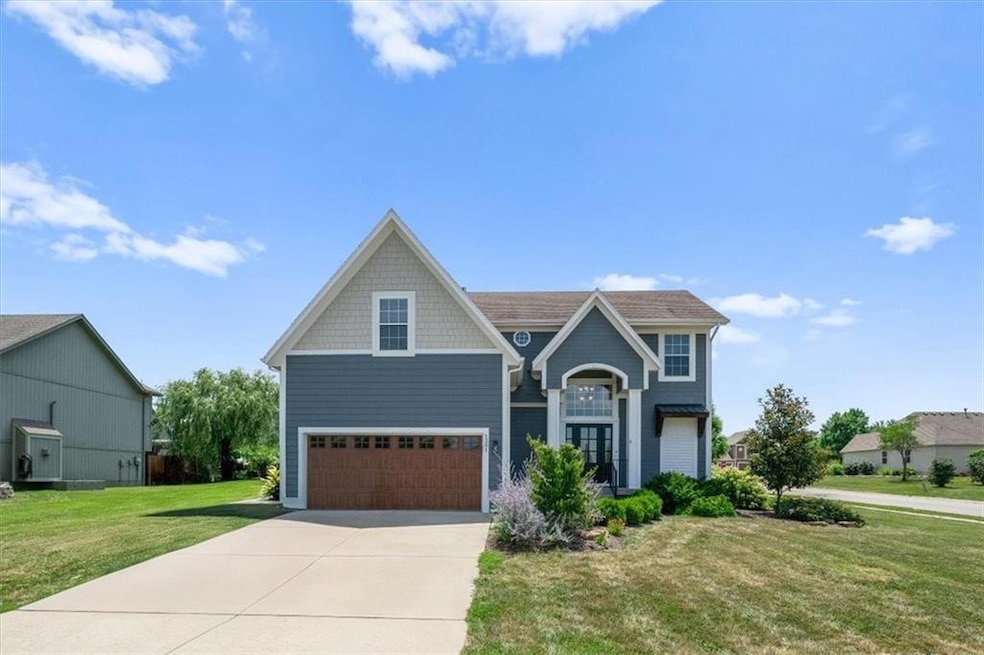
1301 N 4th Street E N A Louisburg, KS 66053
Estimated payment $2,272/month
Highlights
- Lake Privileges
- Deck
- Wood Flooring
- Broadmoor Elementary School Rated A-
- Traditional Architecture
- Loft
About This Home
Inspired by HGTV style and thoughtfully updated throughout, this move-in ready home is the one you’ve been waiting for! The open-concept main floor is perfect for entertaining and everyday living, featuring a stunning kitchen with brand-new cabinetry and modern finishes. Step outside to the fabulous composite deck that overlooks a spacious, fenced backyard—ideal for sipping your morning coffee, enjoying quiet evenings, or cheering on your favorite team in the fall.
Upstairs, a second family room anchors the space—a cozy TV nook or playful retreat for little ones. The neighborhood is filled with young families and friendly neighbors, and the homes association includes a community pool and playground. With top-rated schools and quick highway access, this home checks every box for location, lifestyle, and charm. Don’t miss your chance!
Listing Agent
ReeceNichols - Country Club Plaza Brokerage Phone: 913-449-5044 Listed on: 06/30/2025

Co-Listing Agent
ReeceNichols - Country Club Plaza Brokerage Phone: 913-449-5044 License #SP00235215
Home Details
Home Type
- Single Family
Est. Annual Taxes
- $3,907
Year Built
- Built in 2004
Lot Details
- 10,454 Sq Ft Lot
- Wood Fence
- Corner Lot
- Paved or Partially Paved Lot
- Level Lot
HOA Fees
- $38 Monthly HOA Fees
Parking
- 2 Car Attached Garage
- Front Facing Garage
Home Design
- Traditional Architecture
- Frame Construction
- Composition Roof
Interior Spaces
- 1,792 Sq Ft Home
- 2-Story Property
- Ceiling Fan
- Thermal Windows
- Mud Room
- Entryway
- Great Room with Fireplace
- Combination Kitchen and Dining Room
- Loft
- Storm Windows
- Dryer Hookup
Kitchen
- Built-In Electric Oven
- Built-In Oven
- Dishwasher
- Kitchen Island
- Disposal
Flooring
- Wood
- Carpet
- Ceramic Tile
Bedrooms and Bathrooms
- 3 Bedrooms
- Walk-In Closet
- Double Vanity
- Bathtub With Separate Shower Stall
Basement
- Basement Fills Entire Space Under The House
- Basement Window Egress
Outdoor Features
- Lake Privileges
- Deck
- Playground
Schools
- Rockville Elementary School
- Louisburg High School
Utilities
- Forced Air Heating and Cooling System
Listing and Financial Details
- Assessor Parcel Number 109-29-0-40-05-011.000
- $0 special tax assessment
Community Details
Overview
- Summerfield Farm Subdivision
Recreation
- Community Pool
- Trails
Map
Home Values in the Area
Average Home Value in this Area
Tax History
| Year | Tax Paid | Tax Assessment Tax Assessment Total Assessment is a certain percentage of the fair market value that is determined by local assessors to be the total taxable value of land and additions on the property. | Land | Improvement |
|---|---|---|---|---|
| 2024 | $3,907 | $37,225 | $5,316 | $31,909 |
| 2023 | $3,882 | $36,271 | $4,344 | $31,927 |
| 2022 | $3,689 | $31,820 | $4,196 | $27,624 |
| 2021 | $1,930 | $0 | $0 | $0 |
| 2020 | $3,524 | $0 | $0 | $0 |
| 2019 | $3,855 | $0 | $0 | $0 |
| 2018 | $3,595 | $0 | $0 | $0 |
| 2017 | $3,623 | $0 | $0 | $0 |
| 2016 | -- | $0 | $0 | $0 |
| 2015 | -- | $0 | $0 | $0 |
| 2014 | -- | $0 | $0 | $0 |
| 2013 | -- | $0 | $0 | $0 |
Property History
| Date | Event | Price | Change | Sq Ft Price |
|---|---|---|---|---|
| 07/19/2025 07/19/25 | Pending | -- | -- | -- |
| 06/30/2025 06/30/25 | For Sale | $350,000 | +48.9% | $195 / Sq Ft |
| 10/03/2019 10/03/19 | Sold | -- | -- | -- |
| 08/23/2019 08/23/19 | Pending | -- | -- | -- |
| 08/15/2019 08/15/19 | Price Changed | $235,000 | 0.0% | $131 / Sq Ft |
| 08/09/2019 08/09/19 | For Sale | $235,000 | -- | $131 / Sq Ft |
Purchase History
| Date | Type | Sale Price | Title Company |
|---|---|---|---|
| Warranty Deed | -- | None Available |
Mortgage History
| Date | Status | Loan Amount | Loan Type |
|---|---|---|---|
| Open | $20,000 | New Conventional | |
| Open | $199,800 | New Conventional | |
| Previous Owner | $197,800 | New Conventional |
Similar Homes in Louisburg, KS
Source: Heartland MLS
MLS Number: 2566323
APN: 109-29-0-40-05-011.00-0
- 1205 N 4th St E
- 1309 N 4th St E
- 1311 N 4th St E
- 1306 N 1st St E
- 1104 N 2nd St E
- 1101 N 3rd St E
- 1305 N 1st St E
- 1103 N 2nd St E
- 907 N 2nd St E
- 1312 Villa Ln
- 0 Harvest Dr Unit HMS2564792
- 1219 S 3rd St E
- 1229 Starbrooke Dr
- 9960 K-68 Hwy
- 200 S Broadmoor St
- 207 S Broadmoor St
- Lot #1 N 3rd St
- 3 N 12th St
- 401 N 9th St
- 101 S 8th St






