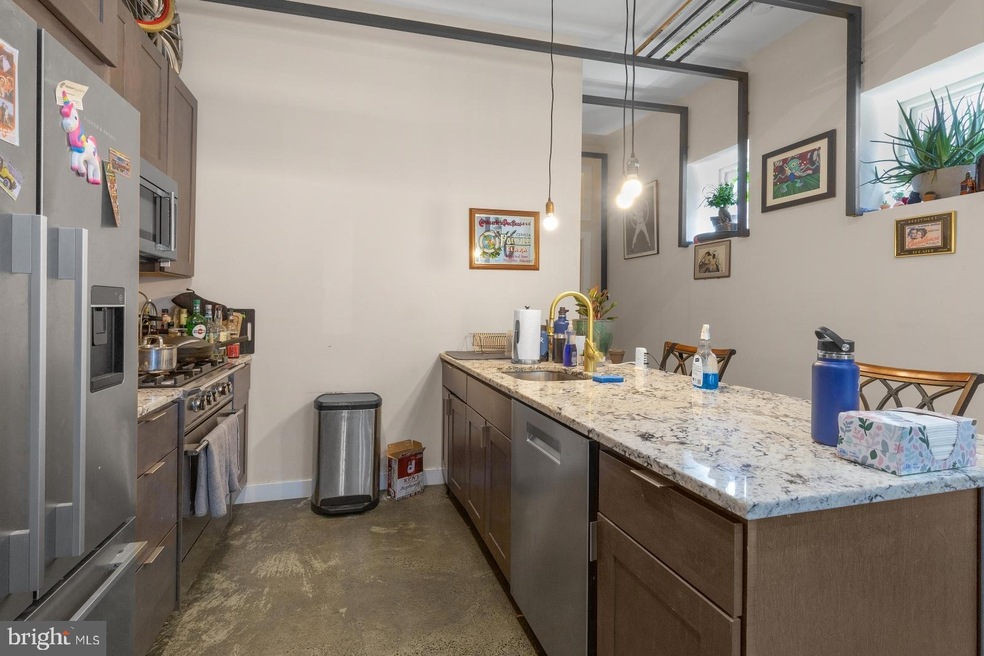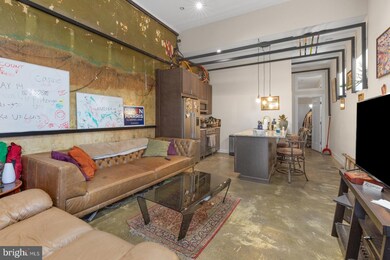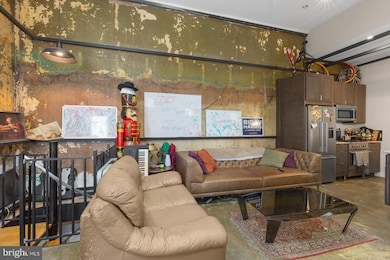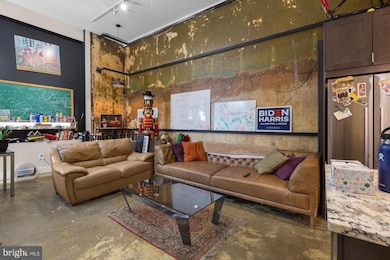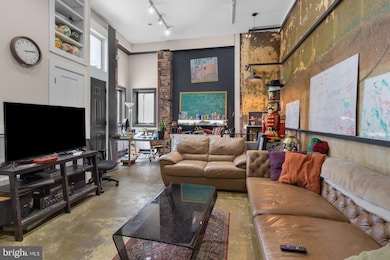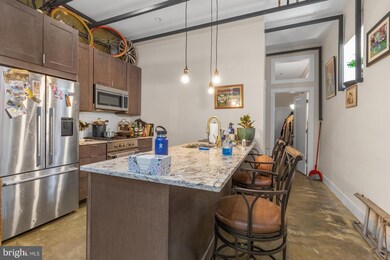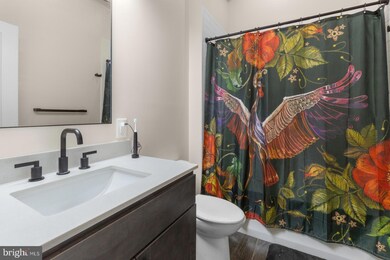1301 N 6th St Unit 1 Philadelphia, PA 19122
Olde Kensington NeighborhoodHighlights
- Open Floorplan
- No HOA
- Stainless Steel Appliances
- Curved or Spiral Staircase
- Beamed Ceilings
- 3-minute walk to Cruz Park - Power 99 Parks & Rec
About This Home
Available Early August:
Welcome to 1301 N 6th St #1! This industrial style 2 bedroom, 2 bathroom bi-level apartment offers unique living space in a convenient location. The common area offers concrete floors and a concrete wall for an elevate atmosphere. There's exposed brick and great natural light - perfect for your plants! Your kitchen is open to the living area and is gorgeous, boasting an island with counter seating, ample cabinetry, gorgeous granite countertops, subway tile backsplash, and a full lineup of stainless steel appliances. Behind the kitchen is your first full bathroom offering a modern vanity and a full sized bathtub-shower combo. Your first bedroom is sizable with sliding closet doors that have built-in mirrors. Head down the iron staircase to a large bedroom with good closet and another full bathroom boasting a sleek dual sink vanity and fully tiled glass shower stall. You'll have shared laundry in the building for added peace of mind. There's common laundry in the building for tenants - schedule your showing today!
Lease Terms:
Generally, 1st month, 12th month, and 1 month security deposit due at, or prior to, lease signing. Other terms may be required by Landlord. $55 application fee per applicant. Pets are conditional on owner's approval and may require an additional fee, if accepted. (Generally, $500/dog and $250/cat). Tenants responsible for: electricity, cable/internet, and a $45/month flat water fee. Landlord Requirements: Applicants to make 3x the monthly rent in verifiable net income, credit history to be considered (i.e. no active collections), no evictions within the past 4 years, and must have a verifiable rental history with on-time rental payments. Exceptions to this criteria may exist under the law and will be considered. Cosigners accepted.
Condo Details
Home Type
- Condominium
Est. Annual Taxes
- $2,662
Year Built
- Built in 1900
Lot Details
- Downtown Location
Interior Spaces
- 1,200 Sq Ft Home
- Property has 1 Level
- Open Floorplan
- Curved or Spiral Staircase
- Beamed Ceilings
- Basement Fills Entire Space Under The House
Kitchen
- Eat-In Kitchen
- Gas Oven or Range
- <<builtInMicrowave>>
- Dishwasher
- Stainless Steel Appliances
- Kitchen Island
Bedrooms and Bathrooms
- 2 Main Level Bedrooms
- En-Suite Primary Bedroom
- 2 Full Bathrooms
- <<tubWithShowerToken>>
- Walk-in Shower
Parking
- Public Parking
- On-Street Parking
- Unassigned Parking
Utilities
- Forced Air Heating and Cooling System
- Natural Gas Water Heater
Listing and Financial Details
- Residential Lease
- Security Deposit $1,950
- Requires 3 Months of Rent Paid Up Front
- Tenant pays for all utilities
- No Smoking Allowed
- 12-Month Min and 60-Month Max Lease Term
- Available 8/7/25
- $55 Application Fee
- Assessor Parcel Number 888180000
Community Details
Overview
- No Home Owners Association
- 7 Units
- Low-Rise Condominium
- Ludlow Subdivision
Amenities
- Laundry Facilities
Pet Policy
- Dogs and Cats Allowed
Map
Source: Bright MLS
MLS Number: PAPH2486964
APN: 888180000
- 1309 N 6th St Unit 2R
- 1315 N 6th St
- 1232 N Randolph St
- 1225 N 6th St
- 1302 N Marshall St
- 1230 N 5th St Unit 1
- 1215 N Randolph St Unit 1
- 938-40 N Marshall St Unit 3
- 624 Master St
- 626 Master St
- 614 W Master St Unit 1
- 614 W Master St Unit 2
- 506 W Master St
- 1321 N 7th St Unit 2
- 1235 N 5th St Unit 2
- 1227 N 5th St Unit 2
- 1219 N 5th St Unit 2
- 1200 N 5th St
- 1209 N 5th St Unit 3A
- 1209 N 5th St Unit PH1
- 1225 N Randolph St
- 1328 N 6th St Unit 111
- 1232 N 5th St Unit 3
- 1222 N Marshall St Unit 401
- 515 W Girard Ave Unit 3
- 513 W Girard Ave Unit 2R
- 513 W Girard Ave Unit 2
- 1223 N 5th St Unit 1
- 1321 N 7th St Unit 1
- 1227 N 7th St Unit 2E
- 1323 N 7th St Unit 2
- 1335 N 7th St Unit B
- 1223 N 7th St Unit 208
- 1211 N 5th St Unit 5
- 1209 N 5th St
- 1209 N 5th St
- 629 W Girard Ave Unit 406
- 629 W Girard Ave Unit 307
- 629 W Girard Ave Unit 302
- 629 W Girard Ave Unit 203
