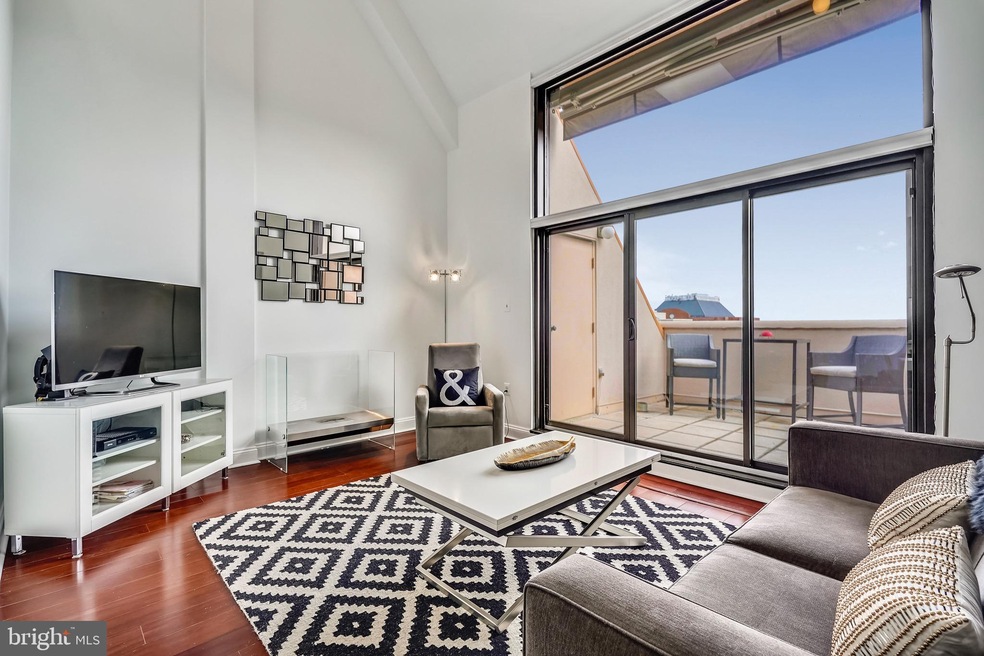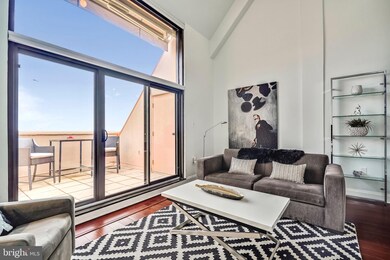
Woodbury Heights Condominium 1301 N Courthouse Rd Unit 1802 Arlington, VA 22201
Clarendon/Courthouse NeighborhoodHighlights
- Concierge
- Fitness Center
- Penthouse
- Dorothy Hamm Middle School Rated A
- 24-Hour Security
- Gourmet Kitchen
About This Home
As of August 2022As you walk in the double door to this 18th floor Penthouse, you see the Washington Monument and US Capitol. This 2 story condo has instagrammable views of DC skyline. Watch the sunrise from the sweeping eastern exposure terrace with sunshade awning. Enjoy views towards the Kennedy Center, National Mall, FedEx Field, District Wharf, Potomac River, Arlington Cemetery, National Harbor and Old Town. Fireworks parties every summer! The Penthouse has 2-levels with soaring 18 ft cathedral ceilings, renovated gourmet kitchen with enormous counters and ample storage space. Fisher & Paykel and Bosch appliances. The renovated powder room on main floor is for guests and the dual sink renovated Master bath on upper level for the owner's suite. Western facing, spacious bedroom and an additional lofted den with additional closets. There is 1126 sq ft of indoor living and almost 100 sq ft more of outdoor living on the private Terrace with 2 large storage sheds - perfect for gardeners and sunbathers! Additional 5x18 massive storage room included on 18th floor hallway. Garage has oversized parking for 2 large cars, bicycles storage on P3 Level. Lively Courthouse Arlington neighborhood with weekly farmer's market one block away. Short distance to Amazon HQ2, National Landing, Georgetown, DCA, Pentagon and situated in Arlington's multimodal transit corridor. 1/4 mile from Courthouse Metro, less than 1 mile each to Clarendon & Rosslyn Metros. Bosch Washer and dryer in unit, outdoor pool, fitness room, 24 concierge, on site management, and surrounded by dining, shopping, education, entertainment, parks and more. A Perfect 10! And take another look at that view!
Property Details
Home Type
- Condominium
Est. Annual Taxes
- $5,006
Year Built
- Built in 1983
Lot Details
- East Facing Home
- Sprinkler System
HOA Fees
- $714 Monthly HOA Fees
Parking
- Subterranean Parking
- Side Facing Garage
- Garage Door Opener
Property Views
- River
- Panoramic
- Scenic Vista
Home Design
- Penthouse
- Contemporary Architecture
- Stucco
Interior Spaces
- 1,126 Sq Ft Home
- Property has 2 Levels
- Open Floorplan
- Built-In Features
- Bar
- Ceiling Fan
- Skylights
- Gas Fireplace
- Window Treatments
- Living Room
- Dining Room
- Loft
- Storage Room
- Wood Flooring
- Monitored
Kitchen
- Gourmet Kitchen
- Electric Oven or Range
- Built-In Microwave
- Ice Maker
- Dishwasher
- Stainless Steel Appliances
- Upgraded Countertops
- Disposal
Bedrooms and Bathrooms
- 1 Main Level Bedroom
- En-Suite Bathroom
- Walk-in Shower
Laundry
- Laundry on main level
- Electric Front Loading Dryer
- Front Loading Washer
Utilities
- Central Air
- Heat Pump System
- Back Up Electric Heat Pump System
Additional Features
- Accessible Elevator Installed
- Energy-Efficient Appliances
- Exterior Lighting
Listing and Financial Details
- Assessor Parcel Number 17-016-172
Community Details
Overview
- Association fees include common area maintenance, exterior building maintenance, gas, insurance, lawn maintenance, management, pool(s), reserve funds, sauna, snow removal, trash, water
- Woodbury Heights Condos
- Woodbury Heights Community
- Woodbury Heights Subdivision
- Property Manager
Amenities
- Concierge
- Common Area
Recreation
Security
- 24-Hour Security
- Front Desk in Lobby
- Resident Manager or Management On Site
- Fire Sprinkler System
Ownership History
Purchase Details
Home Financials for this Owner
Home Financials are based on the most recent Mortgage that was taken out on this home.Purchase Details
Home Financials for this Owner
Home Financials are based on the most recent Mortgage that was taken out on this home.Purchase Details
Purchase Details
Home Financials for this Owner
Home Financials are based on the most recent Mortgage that was taken out on this home.Purchase Details
Home Financials for this Owner
Home Financials are based on the most recent Mortgage that was taken out on this home.Purchase Details
Home Financials for this Owner
Home Financials are based on the most recent Mortgage that was taken out on this home.Similar Homes in Arlington, VA
Home Values in the Area
Average Home Value in this Area
Purchase History
| Date | Type | Sale Price | Title Company |
|---|---|---|---|
| Warranty Deed | $639,900 | Universal Land Title | |
| Deed | $616,000 | Commonwealth Land Title | |
| Warranty Deed | $260,000 | -- | |
| Warranty Deed | $480,000 | -- | |
| Warranty Deed | $435,000 | -- | |
| Deed | $192,000 | -- |
Mortgage History
| Date | Status | Loan Amount | Loan Type |
|---|---|---|---|
| Open | $439,900 | New Conventional | |
| Previous Owner | $492,000 | New Conventional | |
| Previous Owner | $505,000 | New Conventional | |
| Previous Owner | $417,000 | New Conventional | |
| Previous Owner | $439,350 | New Conventional | |
| Previous Owner | $130,000 | Credit Line Revolving | |
| Previous Owner | $100,000 | Credit Line Revolving | |
| Previous Owner | $182,400 | No Value Available |
Property History
| Date | Event | Price | Change | Sq Ft Price |
|---|---|---|---|---|
| 08/22/2022 08/22/22 | Sold | $639,900 | 0.0% | $588 / Sq Ft |
| 07/15/2022 07/15/22 | Pending | -- | -- | -- |
| 07/07/2022 07/07/22 | For Sale | $639,900 | +3.9% | $588 / Sq Ft |
| 03/18/2019 03/18/19 | Sold | $616,000 | +2.7% | $547 / Sq Ft |
| 02/25/2019 02/25/19 | Pending | -- | -- | -- |
| 02/21/2019 02/21/19 | For Sale | $600,000 | +25.0% | $533 / Sq Ft |
| 10/26/2012 10/26/12 | Sold | $480,000 | -2.0% | $441 / Sq Ft |
| 09/11/2012 09/11/12 | Pending | -- | -- | -- |
| 08/31/2012 08/31/12 | For Sale | $490,000 | -- | $450 / Sq Ft |
Tax History Compared to Growth
Tax History
| Year | Tax Paid | Tax Assessment Tax Assessment Total Assessment is a certain percentage of the fair market value that is determined by local assessors to be the total taxable value of land and additions on the property. | Land | Improvement |
|---|---|---|---|---|
| 2025 | $6,562 | $635,200 | $94,700 | $540,500 |
| 2024 | $6,562 | $635,200 | $94,700 | $540,500 |
| 2023 | $6,364 | $617,900 | $94,700 | $523,200 |
| 2022 | $5,960 | $578,600 | $94,700 | $483,900 |
| 2021 | $6,219 | $603,800 | $43,500 | $560,300 |
| 2020 | $5,942 | $579,100 | $43,500 | $535,600 |
| 2019 | $5,942 | $579,100 | $43,500 | $535,600 |
| 2018 | $5,296 | $526,400 | $43,500 | $482,900 |
| 2017 | $5,007 | $497,700 | $43,500 | $454,200 |
| 2016 | $4,932 | $497,700 | $43,500 | $454,200 |
| 2015 | $4,957 | $497,700 | $43,500 | $454,200 |
| 2014 | $4,762 | $478,100 | $43,500 | $434,600 |
Agents Affiliated with this Home
-
William Jones

Seller's Agent in 2022
William Jones
Real Broker, LLC
(202) 210-8141
7 in this area
31 Total Sales
-
Theresa Helfman Taylor

Buyer's Agent in 2022
Theresa Helfman Taylor
TTR Sotheby's International Realty
(301) 922-5565
1 in this area
131 Total Sales
-
Keri Shull

Buyer's Agent in 2019
Keri Shull
EXP Realty, LLC
(703) 947-0991
63 in this area
2,690 Total Sales
-
Jason Curry

Seller's Agent in 2012
Jason Curry
Pearson Smith Realty, LLC
(703) 915-2244
2 in this area
87 Total Sales
-
Kristin Usaitis

Buyer's Agent in 2012
Kristin Usaitis
Long & Foster
(703) 863-0367
3 in this area
82 Total Sales
About Woodbury Heights Condominium
Map
Source: Bright MLS
MLS Number: VAAR138960
APN: 17-016-172
- 1301 N Courthouse Rd Unit 1812
- 1301 N Courthouse Rd Unit 611
- 1301 N Courthouse Rd Unit 810
- 2001 15th St N Unit 608
- 2001 15th St N Unit 319
- 2001 15th St N Unit 1005
- 2001 15th St N Unit 902
- 2001 15th St N Unit 101
- 1512 N Scott St Unit TH4
- 1276 N Wayne St Unit 830
- 1276 N Wayne St Unit 300
- 1276 N Wayne St Unit 408
- 1276 N Wayne St Unit 1007
- 2220 Fairfax Dr Unit 309
- 1811 14th St N Unit 104
- 2330 14th St N Unit 408
- 1418 N Rhodes St Unit B422
- 1418 N Rhodes St Unit 401
- 1418 N Rhodes St Unit B105
- 1418 N Rhodes St Unit B118






