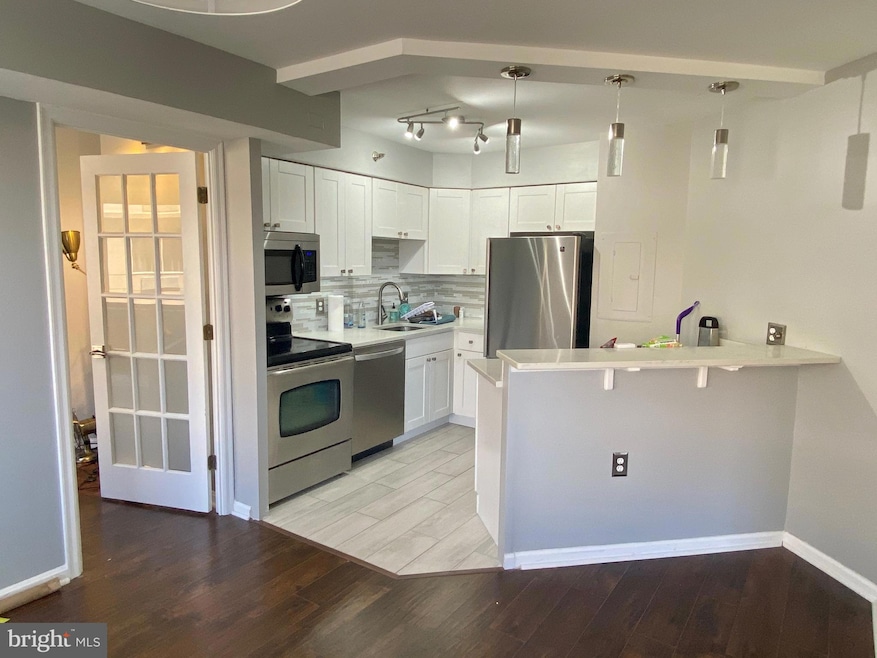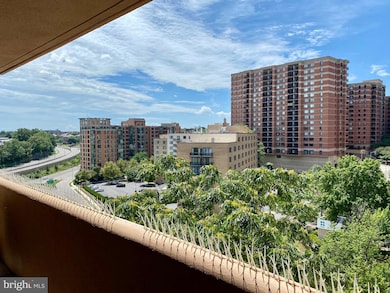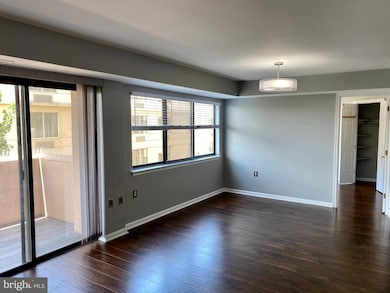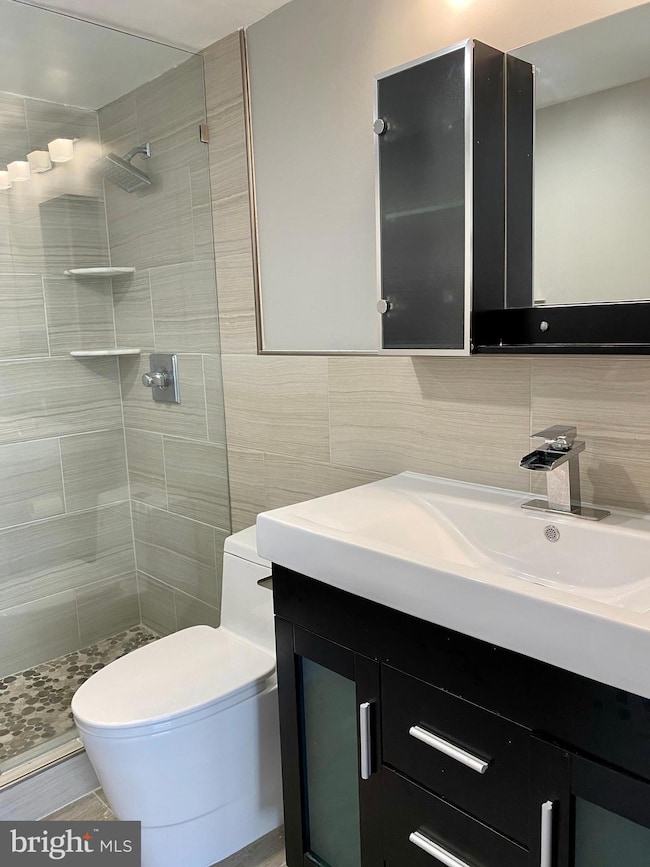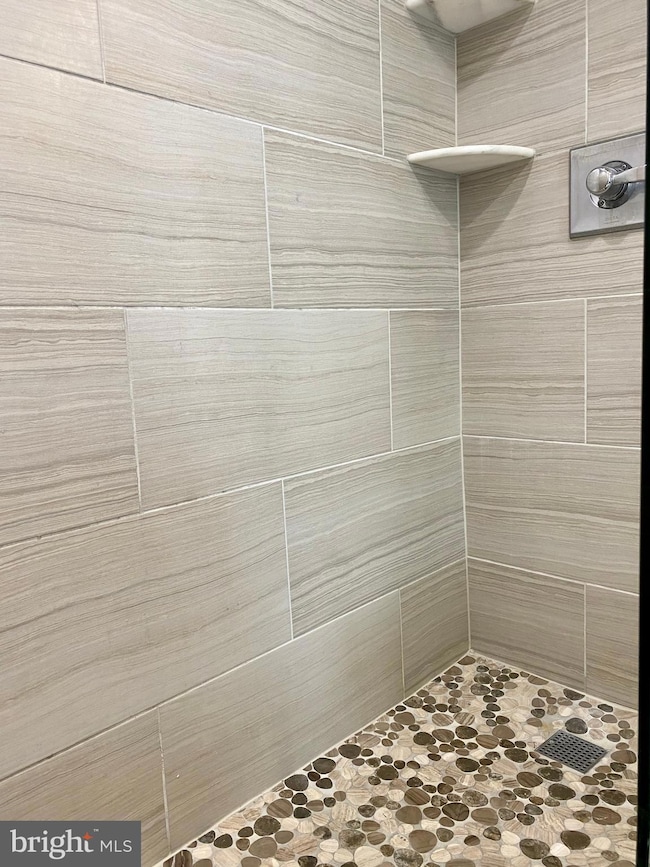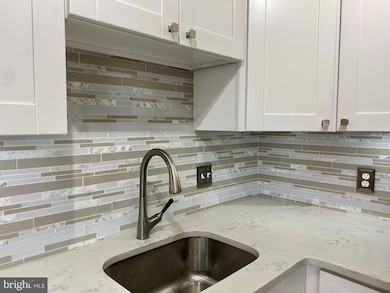Woodbury Heights Condominium 1301 N Courthouse Rd Unit 903 Arlington, VA 22201
Clarendon/Courthouse NeighborhoodHighlights
- Concierge
- Fitness Center
- Open Floorplan
- Innovation Elementary School Rated A
- Gourmet Kitchen
- Contemporary Architecture
About This Home
Available May 1. Renovated 2 bedroom 2 bath with lots of light and a huge balcony. Parking included and pet friendly! Ready for you to move in. Secure garage parking FREE! Laundry in unit! Huge Balcony over looking trees and the swimming pool! Great floor plan for roommates - each bedroom on either side of the open floor plan condo. Or use it as a huge suite and a guest room / zoom room! Full guest bath with shower. Well maintained with new stainless steel appliances, lots of storage. Woodbury Heights Condo - Easy access to metro, groceries, restaurants, bike trails. Farmers Market across the street!
Condo Details
Home Type
- Condominium
Est. Annual Taxes
- $4,627
Year Built
- Built in 1983 | Remodeled in 2019
Parking
- 1 Car Attached Garage
- Side Facing Garage
- Assigned Parking
Home Design
- Contemporary Architecture
- Stucco
Interior Spaces
- 864 Sq Ft Home
- Property has 1 Level
- Open Floorplan
- Window Treatments
- Combination Dining and Living Room
- Wood Flooring
- Washer and Dryer Hookup
Kitchen
- Gourmet Kitchen
- Breakfast Area or Nook
Bedrooms and Bathrooms
- 2 Main Level Bedrooms
- En-Suite Bathroom
- 2 Full Bathrooms
Accessible Home Design
- Accessible Elevator Installed
Utilities
- Air Source Heat Pump
- Electric Water Heater
Listing and Financial Details
- Residential Lease
- Security Deposit $3,000
- $500 Move-In Fee
- 12-Month Min and 24-Month Max Lease Term
- Available 5/1/25
- $50 Application Fee
- $125 Repair Deductible
- Assessor Parcel Number 17-016-061
Community Details
Overview
- No Home Owners Association
- Association fees include common area maintenance, exterior building maintenance, lawn maintenance, management, pool(s), sewer, trash, water
- High-Rise Condominium
- Woodbury Heights Community
- Woodbury Heights Subdivision
Amenities
- Concierge
- Common Area
Recreation
Pet Policy
- Pets allowed on a case-by-case basis
- Pet Deposit $500
Map
About Woodbury Heights Condominium
Source: Bright MLS
MLS Number: VAAR2055838
APN: 17-016-061
- 1301 N Courthouse Rd Unit 802
- 1301 N Courthouse Rd Unit 1107
- 1301 N Courthouse Rd Unit 914
- 1301 N Courthouse Rd Unit 1006
- 1301 N Courthouse Rd Unit 1411
- 1301 N Courthouse Rd Unit 1010
- 2000 Clarendon Blvd Unit 504
- 2000 Clarendon Blvd Unit 707
- 2000 Clarendon Blvd Unit 401
- 2001 15th St N Unit 902
- 2001 15th St N Unit 410
- 2001 15th St N Unit 1008
- 2001 15th St N Unit 412
- 2001 15th St N Unit 101
- 1276 N Wayne St Unit 408
- 1276 N Wayne St Unit 800
- 1276 N Wayne St Unit 320
- 1276 N Wayne St Unit 1007
- 1276 N Wayne St Unit 1030
- 1276 N Wayne St Unit 1219
