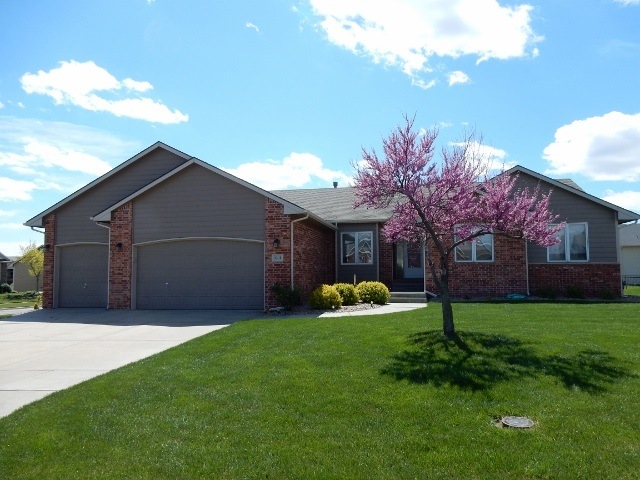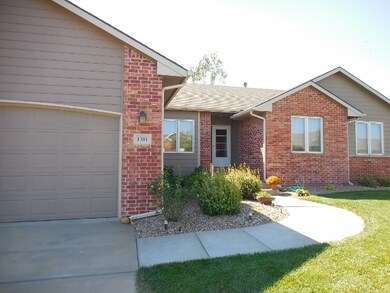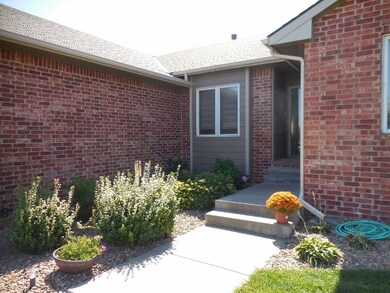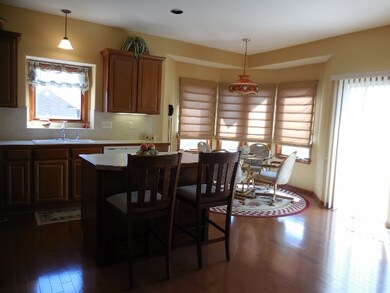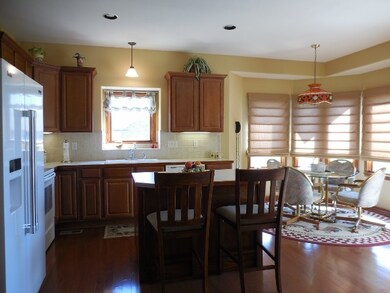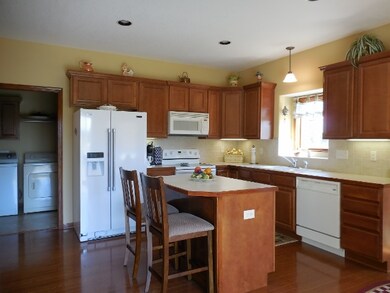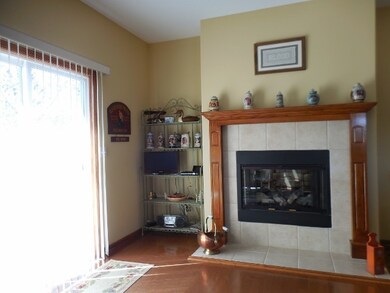
1301 N Forestview Ct Wichita, KS 67235
Far West Wichita NeighborhoodHighlights
- Two Way Fireplace
- Vaulted Ceiling
- Corner Lot
- Maize South Elementary School Rated A-
- Ranch Style House
- Community Pool
About This Home
As of March 2025Very gently lived in home with 3 bedrooms, 3 full baths, 3 car garage and an unfinished basement. Over 1700 sq feet above ground with a formal dining room, open kitchen with a very nice island, 2 way fireplace & a HUGE master bedroom with a walk-in closet and a main floor laundry. The seller has had the yard professional landscaped with a sprinkler system and a well. This property has very low specials.
Last Agent to Sell the Property
Berkshire Hathaway PenFed Realty License #SP00219966 Listed on: 03/01/2016
Home Details
Home Type
- Single Family
Est. Annual Taxes
- $2,601
Year Built
- Built in 2005
Lot Details
- 0.32 Acre Lot
- Cul-De-Sac
- Corner Lot
- Sprinkler System
HOA Fees
- $30 Monthly HOA Fees
Home Design
- Ranch Style House
- Frame Construction
- Composition Roof
Interior Spaces
- Vaulted Ceiling
- Ceiling Fan
- Two Way Fireplace
- Gas Fireplace
- Window Treatments
- Living Room with Fireplace
- Formal Dining Room
- Storm Doors
Kitchen
- Oven or Range
- Microwave
- Dishwasher
- Kitchen Island
- Disposal
Bedrooms and Bathrooms
- 3 Bedrooms
- En-Suite Primary Bedroom
- Walk-In Closet
- 3 Full Bathrooms
- Dual Vanity Sinks in Primary Bathroom
- Separate Shower in Primary Bathroom
Laundry
- Laundry on main level
- Dryer
- Washer
Unfinished Basement
- Basement Fills Entire Space Under The House
- Finished Basement Bathroom
- Natural lighting in basement
Parking
- 3 Car Attached Garage
- Garage Door Opener
Outdoor Features
- Patio
- Rain Gutters
Schools
- Maize
Utilities
- Forced Air Heating and Cooling System
- Heating System Uses Gas
Listing and Financial Details
- Assessor Parcel Number 20173-146-13-0-22-05-018.00
Community Details
Overview
- Association fees include gen. upkeep for common ar
- $200 HOA Transfer Fee
- Liberty Park Subdivision
Recreation
- Community Pool
Ownership History
Purchase Details
Home Financials for this Owner
Home Financials are based on the most recent Mortgage that was taken out on this home.Purchase Details
Home Financials for this Owner
Home Financials are based on the most recent Mortgage that was taken out on this home.Purchase Details
Home Financials for this Owner
Home Financials are based on the most recent Mortgage that was taken out on this home.Purchase Details
Home Financials for this Owner
Home Financials are based on the most recent Mortgage that was taken out on this home.Purchase Details
Similar Homes in Wichita, KS
Home Values in the Area
Average Home Value in this Area
Purchase History
| Date | Type | Sale Price | Title Company |
|---|---|---|---|
| Warranty Deed | -- | Security 1St Title | |
| Warranty Deed | -- | Security 1St Title | |
| Warranty Deed | -- | None Available | |
| Deed | $190,000 | Security 1St Title | |
| Deed | -- | None Available |
Mortgage History
| Date | Status | Loan Amount | Loan Type |
|---|---|---|---|
| Open | $240,000 | New Conventional | |
| Previous Owner | $33,755 | Credit Line Revolving | |
| Previous Owner | $268,000 | New Conventional | |
| Previous Owner | $125,000 | New Conventional | |
| Previous Owner | $152,000 | New Conventional |
Property History
| Date | Event | Price | Change | Sq Ft Price |
|---|---|---|---|---|
| 03/06/2025 03/06/25 | Sold | -- | -- | -- |
| 02/06/2025 02/06/25 | Pending | -- | -- | -- |
| 01/29/2025 01/29/25 | For Sale | $380,000 | +16.9% | $140 / Sq Ft |
| 05/25/2022 05/25/22 | Sold | -- | -- | -- |
| 04/19/2022 04/19/22 | Pending | -- | -- | -- |
| 04/13/2022 04/13/22 | For Sale | $325,000 | +62.6% | $120 / Sq Ft |
| 06/07/2016 06/07/16 | Sold | -- | -- | -- |
| 05/03/2016 05/03/16 | Pending | -- | -- | -- |
| 03/01/2016 03/01/16 | For Sale | $199,900 | -- | $112 / Sq Ft |
Tax History Compared to Growth
Tax History
| Year | Tax Paid | Tax Assessment Tax Assessment Total Assessment is a certain percentage of the fair market value that is determined by local assessors to be the total taxable value of land and additions on the property. | Land | Improvement |
|---|---|---|---|---|
| 2025 | $4,332 | $42,919 | $8,913 | $34,006 |
| 2023 | $4,332 | $33,259 | $7,441 | $25,818 |
| 2022 | $3,582 | $29,173 | $7,015 | $22,158 |
| 2021 | $3,055 | $24,841 | $4,796 | $20,045 |
| 2020 | $3,077 | $24,841 | $4,796 | $20,045 |
| 2019 | $3,702 | $26,221 | $4,474 | $21,747 |
| 2018 | $4,390 | $26,221 | $4,474 | $21,747 |
| 2017 | $3,949 | $0 | $0 | $0 |
| 2016 | $3,948 | $0 | $0 | $0 |
| 2015 | $3,838 | $0 | $0 | $0 |
| 2014 | $3,802 | $0 | $0 | $0 |
Agents Affiliated with this Home
-

Seller's Agent in 2025
Bryce Jones
Berkshire Hathaway PenFed Realty
(316) 641-0878
49 in this area
229 Total Sales
-
J
Seller's Agent in 2022
Julie Stremel
Berkshire Hathaway PenFed Realty
(316) 721-9271
13 in this area
50 Total Sales
-

Seller's Agent in 2016
Linda Seiwert
Berkshire Hathaway PenFed Realty
(316) 648-9306
18 in this area
189 Total Sales
-

Buyer's Agent in 2016
Scott Stremel
Berkshire Hathaway PenFed Realty
(316) 518-9083
31 in this area
93 Total Sales
Map
Source: South Central Kansas MLS
MLS Number: 516232
APN: 146-13-0-22-05-018.00
- 1631 N Forestview Ct
- 1217 N Hickory Creek Ct
- 13401 W Nantucket St
- 1357 N Hickory Creek Ct
- 13306 W Hunters View St
- 1022 N Forestview St
- 1105 N Hickory Creek St
- 1386 N Aksarben Ct
- 1395 N Hickory Creek Ct
- 13505 W Lost Creek St
- 14023 W 13th St N
- 1515 N Aksarben St
- 1039 N Aksarben Ct
- 1630 N Forestview St
- 1634 N Forestview St
- 1430 N Kentucky Ln
- 1120 N Azure Ln
- 1625 N Thoroughbred St
- 909 N Firefly St
- 1720 N Kap St
