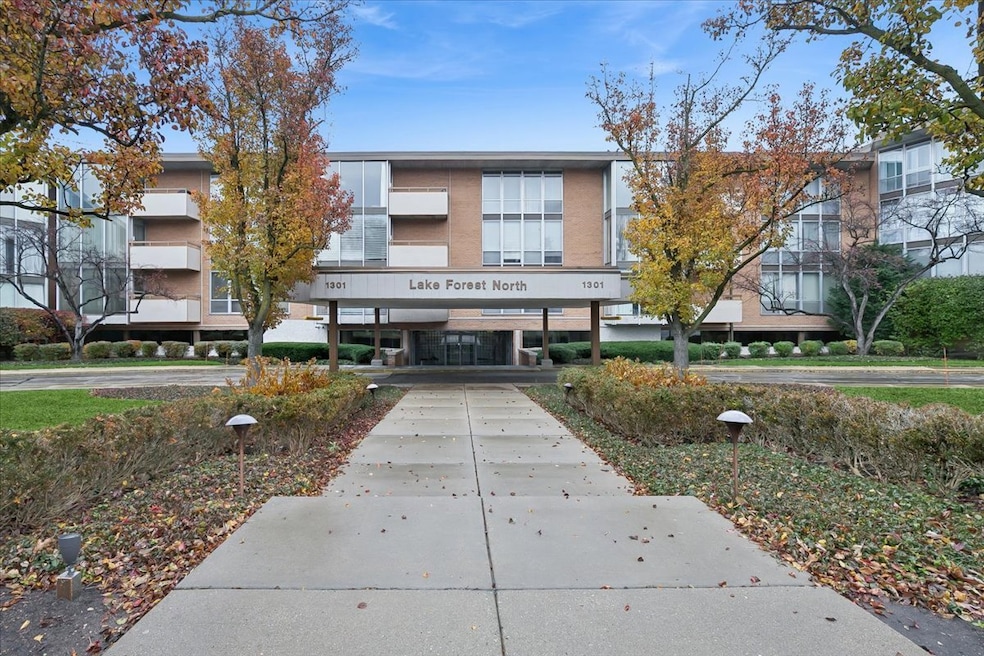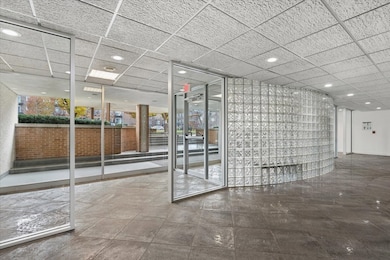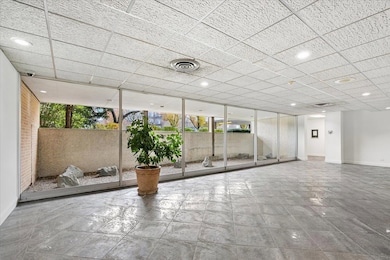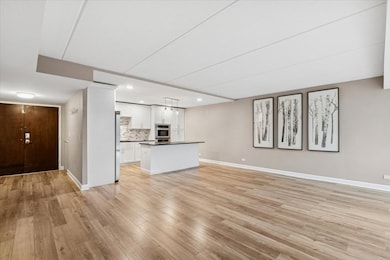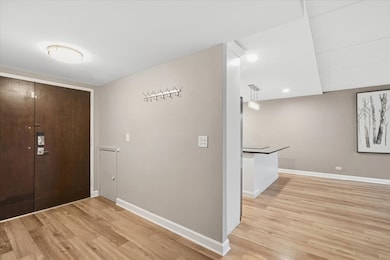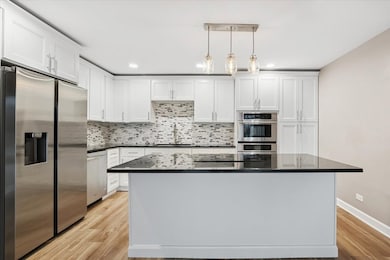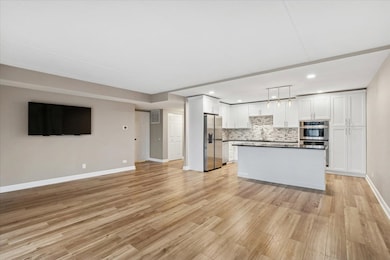1301 N Western Ave Unit 211 Lake Forest, IL 60045
Estimated payment $2,054/month
1
Bed
1.5
Baths
1,049
Sq Ft
$253
Price per Sq Ft
Highlights
- Fitness Center
- Party Room
- Formal Dining Room
- Sheridan Elementary School Rated A
- Elevator
- Double Oven
About This Home
Spacious, open-floor-plan unit that's fully move-in ready, complete with one parking space and a dedicated storage unit in the building. Updates include new flooring, window treatments, paint, and toilets (2020); refreshed kitchen cabinets, refrigerator, lighting, and water heater (2022); plus an updated air handler/AC unit (2021). Ideally located just a short walk to downtown Lake Forest's restaurants, shops, and train station.
Property Details
Home Type
- Condominium
Est. Annual Taxes
- $3,751
Year Built
- Built in 1967
HOA Fees
- $341 Monthly HOA Fees
Home Design
- Entry on the 2nd floor
- Brick Exterior Construction
- Brick Foundation
Interior Spaces
- 3-Story Property
- Central Vacuum
- Ceiling Fan
- Entrance Foyer
- Family Room
- Living Room
- Formal Dining Room
- Laminate Flooring
- Laundry Room
Kitchen
- Double Oven
- Microwave
- Dishwasher
- Stainless Steel Appliances
- Disposal
Bedrooms and Bathrooms
- 1 Bedroom
- 1 Potential Bedroom
Home Security
- Home Security System
- Intercom
Parking
- 1 Parking Space
- Driveway
- Parking Included in Price
- Assigned Parking
Accessible Home Design
- Grab Bar In Bathroom
- Halls are 36 inches wide or more
- Accessibility Features
- Wheelchair Ramps
Outdoor Features
- Balcony
Utilities
- Central Air
- Heating Available
- 100 Amp Service
- Lake Michigan Water
Community Details
Overview
- Association fees include water, insurance, exterior maintenance, scavenger, snow removal
- 120 Units
- Condo
Amenities
- Common Area
- Party Room
- Coin Laundry
- Elevator
- Service Elevator
- Community Storage Space
Recreation
- Fitness Center
- Bike Trail
Pet Policy
- No Pets Allowed
Security
- Resident Manager or Management On Site
Map
Create a Home Valuation Report for This Property
The Home Valuation Report is an in-depth analysis detailing your home's value as well as a comparison with similar homes in the area
Home Values in the Area
Average Home Value in this Area
Tax History
| Year | Tax Paid | Tax Assessment Tax Assessment Total Assessment is a certain percentage of the fair market value that is determined by local assessors to be the total taxable value of land and additions on the property. | Land | Improvement |
|---|---|---|---|---|
| 2024 | $3,640 | $62,738 | $6,990 | $55,748 |
| 2023 | $3,009 | $57,834 | $6,444 | $51,390 |
| 2022 | $3,009 | $49,832 | $5,552 | $44,280 |
| 2021 | $2,925 | $49,402 | $5,504 | $43,898 |
| 2020 | $2,860 | $49,675 | $5,534 | $44,141 |
| 2019 | $2,906 | $52,152 | $5,432 | $46,720 |
| 2018 | $2,262 | $43,392 | $6,248 | $37,144 |
| 2017 | $2,225 | $42,667 | $6,144 | $36,523 |
| 2016 | $2,033 | $38,678 | $5,569 | $33,109 |
| 2015 | $2,012 | $36,420 | $5,244 | $31,176 |
| 2014 | $2,551 | $45,973 | $9,306 | $36,667 |
| 2012 | $2,499 | $46,372 | $9,387 | $36,985 |
Source: Public Records
Property History
| Date | Event | Price | List to Sale | Price per Sq Ft | Prior Sale |
|---|---|---|---|---|---|
| 11/20/2025 11/20/25 | For Sale | $265,000 | +82.8% | $253 / Sq Ft | |
| 01/31/2020 01/31/20 | Sold | $145,000 | -3.3% | $36,250 / Sq Ft | View Prior Sale |
| 01/06/2020 01/06/20 | For Sale | $150,000 | 0.0% | $37,500 / Sq Ft | |
| 12/31/2019 12/31/19 | Pending | -- | -- | -- | |
| 12/27/2019 12/27/19 | Pending | -- | -- | -- | |
| 10/30/2019 10/30/19 | For Sale | $150,000 | -- | $37,500 / Sq Ft |
Source: Midwest Real Estate Data (MRED)
Purchase History
| Date | Type | Sale Price | Title Company |
|---|---|---|---|
| Warranty Deed | $145,000 | Chicago Title |
Source: Public Records
Mortgage History
| Date | Status | Loan Amount | Loan Type |
|---|---|---|---|
| Open | $129,000 | New Conventional |
Source: Public Records
Source: Midwest Real Estate Data (MRED)
MLS Number: 12520569
APN: 12-28-102-064
Nearby Homes
- 166 Park Ave
- 916 Oakwood Ave
- 1302 N Green Bay Rd
- 856 Oakwood Ave
- 331 Granby Rd
- 847 N Mckinley Rd
- 85 Sunset Place
- 727 N Mckinley Rd Unit 100
- 131 Moffett Rd
- 788 E Woodland Rd
- 765 N Sheridan Rd
- 321 Newman Ct
- 1351 N Sheridan Rd
- 700 Forest Cove Rd
- 546 Lakeland Dr
- 505 Lincoln Ave
- 228 E Center Ave
- 120 E Scranton Ave Unit 103
- 120 E Scranton Ave Unit 201
- 120 E Scranton Ave Unit 202
- 1351 N Western Ave Unit 305
- 269 E Woodland Rd Unit 1
- 1551 Edgewood Rd
- 293 Scott St
- 366 E Wisconsin Ave
- 331 Granby Rd
- 869 N Mckinley Rd Unit 2
- 775 N Bank Ln
- 62 E Center Ave Unit 62
- 24 E Washington Ave Unit 3
- 255 N Green Bay Rd
- 996 Castlegate Ct
- 563 Ivy Ct
- 42 S Maywood Rd
- 501-506 Smith Rd
- 601 W Washington Ave
- 390 S Basswood Rd
- 29533 N Waukegan Rd
- 1800 Amberley Ct Unit 102
- 30011 N Waukegan Rd
