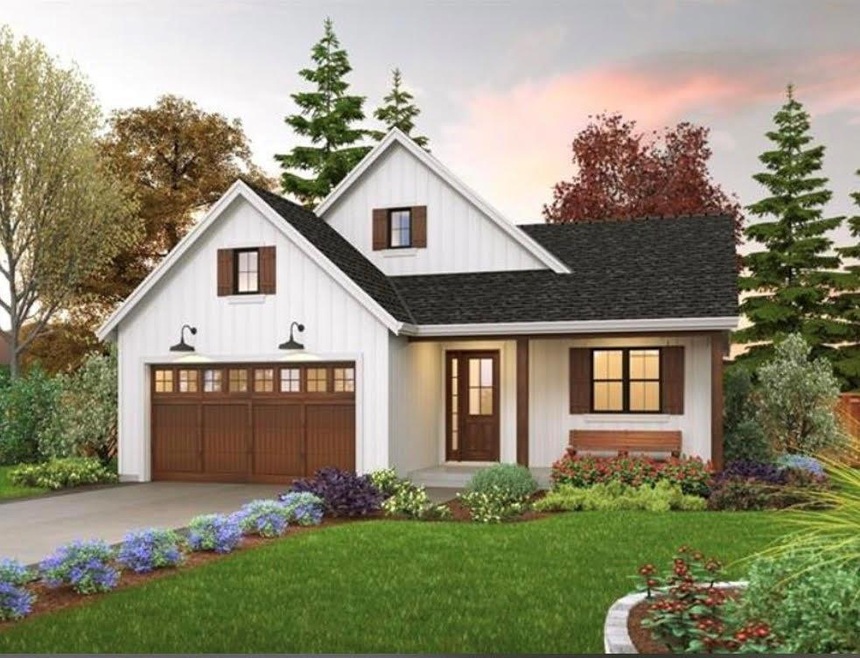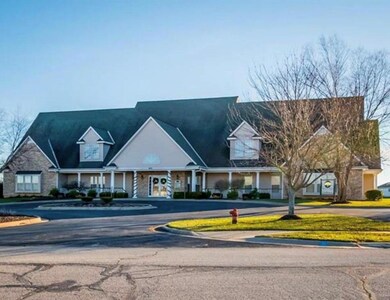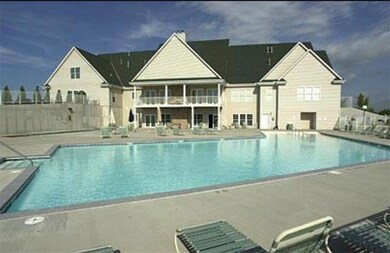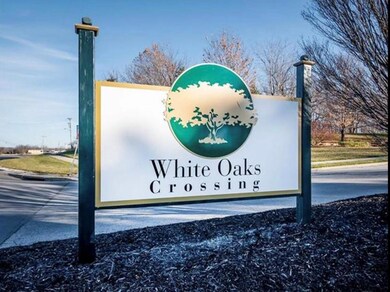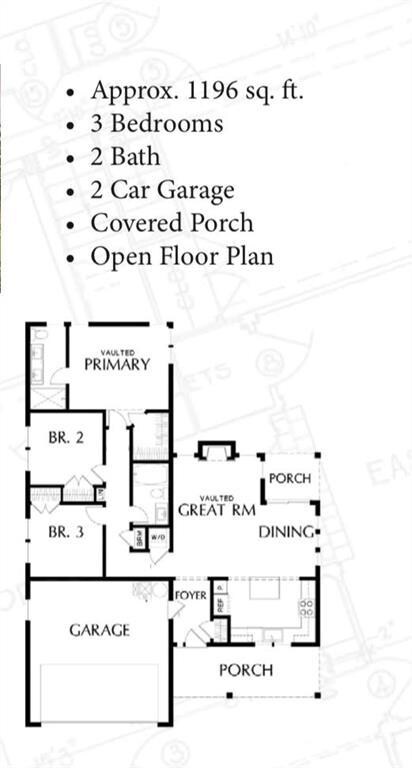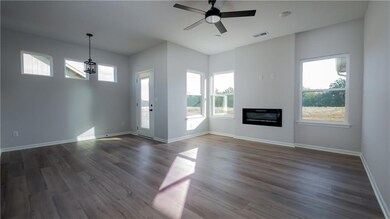
1301 N White Oaks Ln Oak Grove, MO 64075
Highlights
- Custom Closet System
- Vaulted Ceiling
- Community Pool
- Clubhouse
- Ranch Style House
- Breakfast Room
About This Home
As of July 2025Come home to White Oaks Crossing, this home has too many features to list including pool, gym, walking trails, fishing ponds etc... New homes being built for completion as early as November 2024! High end finishes including granite at this great price. Call now to reserve your new home. *photos from previously completed house, same plan*
Last Agent to Sell the Property
ReeceNichols - Lees Summit Brokerage Phone: 816-668-6261 License #2002011196 Listed on: 10/16/2024

Co-Listed By
ReeceNichols - Lees Summit Brokerage Phone: 816-668-6261 License #2018007462
Home Details
Home Type
- Single Family
Est. Annual Taxes
- $4,000
Year Built
- Built in 2023 | Under Construction
Lot Details
- 5,703 Sq Ft Lot
- Side Green Space
- Paved or Partially Paved Lot
- Level Lot
HOA Fees
- $140 Monthly HOA Fees
Parking
- 2 Car Attached Garage
- Front Facing Garage
Home Design
- Ranch Style House
- Traditional Architecture
- Slab Foundation
- Frame Construction
- Composition Roof
- Lap Siding
Interior Spaces
- 1,196 Sq Ft Home
- Vaulted Ceiling
- Ceiling Fan
- Family Room Downstairs
- Living Room
- Breakfast Room
- Combination Kitchen and Dining Room
- Fire and Smoke Detector
Kitchen
- Eat-In Kitchen
- Free-Standing Electric Oven
- Dishwasher
- Stainless Steel Appliances
- Disposal
Flooring
- Carpet
- Ceramic Tile
- Luxury Vinyl Plank Tile
Bedrooms and Bathrooms
- 3 Bedrooms
- Custom Closet System
- Walk-In Closet
- 2 Full Bathrooms
Laundry
- Laundry on main level
- Dryer Hookup
Schools
- Oak Grove Elementary School
- Oak Grove High School
Utilities
- Central Air
- Heating System Uses Natural Gas
Listing and Financial Details
- Assessor Parcel Number 38-630-14-15-00-0-00-000
- $0 special tax assessment
Community Details
Overview
- Association fees include lawn service, trash
- White Oaks Crossing Home Owner Association
- White Oaks Crossing Subdivision, Country Cottage Floorplan
Amenities
- Clubhouse
- Party Room
Recreation
- Community Pool
Similar Homes in Oak Grove, MO
Home Values in the Area
Average Home Value in this Area
Property History
| Date | Event | Price | Change | Sq Ft Price |
|---|---|---|---|---|
| 07/18/2025 07/18/25 | Sold | -- | -- | -- |
| 06/18/2025 06/18/25 | Pending | -- | -- | -- |
| 06/13/2025 06/13/25 | For Sale | $285,000 | +3.6% | $238 / Sq Ft |
| 01/02/2025 01/02/25 | Sold | -- | -- | -- |
| 11/24/2024 11/24/24 | Pending | -- | -- | -- |
| 10/16/2024 10/16/24 | For Sale | $275,000 | -- | $230 / Sq Ft |
Tax History Compared to Growth
Tax History
| Year | Tax Paid | Tax Assessment Tax Assessment Total Assessment is a certain percentage of the fair market value that is determined by local assessors to be the total taxable value of land and additions on the property. | Land | Improvement |
|---|---|---|---|---|
| 2024 | -- | $1,441 | $1,441 | -- |
Agents Affiliated with this Home
-
Steve Bryant
S
Seller's Agent in 2025
Steve Bryant
RE/MAX Heritage
(816) 565-3780
4 in this area
12 Total Sales
-
Ellen Campbell

Seller's Agent in 2025
Ellen Campbell
ReeceNichols - Lees Summit
(816) 668-6261
84 in this area
154 Total Sales
-
Noelle Bernhardy

Seller Co-Listing Agent in 2025
Noelle Bernhardy
ReeceNichols - Lees Summit
(816) 507-2244
81 in this area
154 Total Sales
-
Jessica Perciful

Buyer's Agent in 2025
Jessica Perciful
RE/MAX Premier Properties
(816) 806-0708
8 in this area
107 Total Sales
-
Courtney Bergsieker

Buyer's Agent in 2025
Courtney Bergsieker
RE/MAX Central
(660) 251-1450
2 in this area
94 Total Sales
Map
Source: Heartland MLS
MLS Number: 2515591
- 1303 N White Oaks Ln
- 1307 NE Redwood Ct
- 1304 NE Sequoia Ct
- 1306 NE Sequoia Ct
- 1310 NE Sequoia Ct
- 1305 NE Sequoia Ct
- 1307 NE Sequoia Ct
- 1311 NE Sequoia Ct
- 413 NE Poplar Ct
- 900 N White Oaks Ln
- TBD N Broadway St
- 105 N Austin St
- 3814 S Outer Belt Rd
- 38202 E Old Pink Hill Rd
- 1200 NW 4th St
- 200 SE 8th St
- 800 S Park Ave
- 1212 SW 5th St
- 1101 SE Oak Ridge Dr
- 504 SE 12th St
