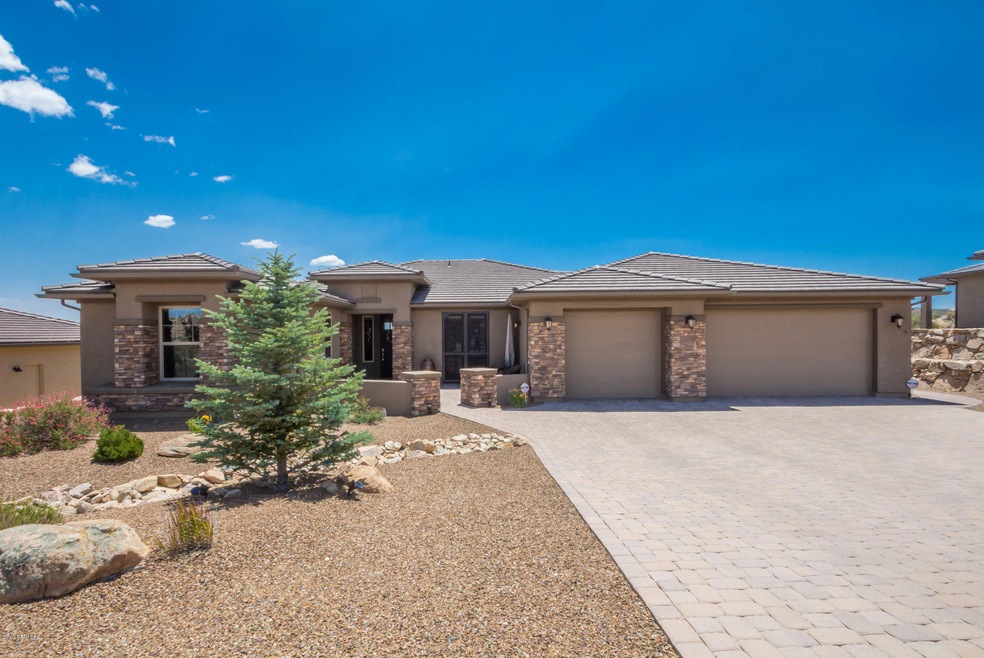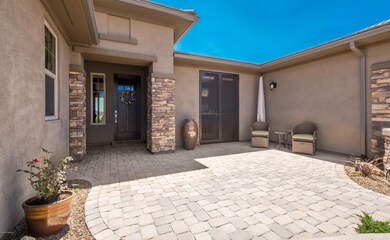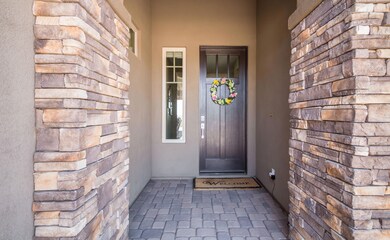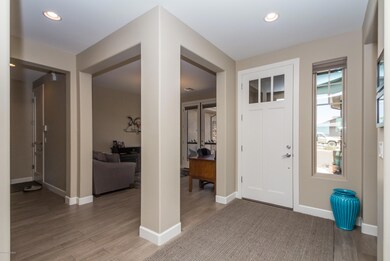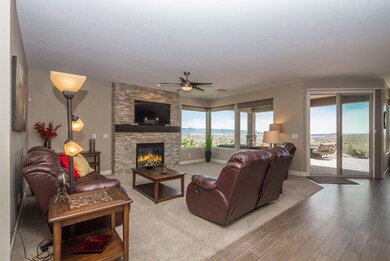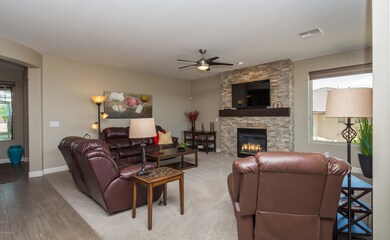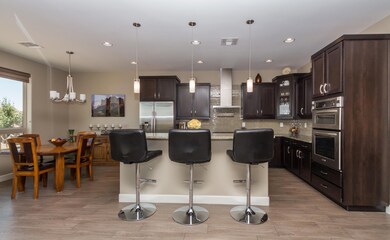
1301 N Wide Open Trail Prescott Valley, AZ 86314
Stoneridge NeighborhoodHighlights
- Panoramic View
- Solid Surface Countertops
- Formal Dining Room
- 0.36 Acre Lot
- Covered patio or porch
- Sink in Utility Room
About This Home
As of May 2022Spectacular view from inside and out! Huge price reduction. Seller says bring all offers. This split bedroom floor plan has an open living concept with 3 bedrooms, great room, kitchen nook, formal dining, over sized laundry room and 5 car garage!Upgraded limestone, granite, porcelain tile, walk in shower, heated floor in master bath. Upgraded Kitchen Aid Appliances with gas cook top, wall oven and microwave along with convection. Upgraded Hunter Douglas window treatments. Beautiful stone fireplace. This is a must see!
Last Agent to Sell the Property
Gabriela Watts
West USA Realty of Prescott Listed on: 06/02/2016
Last Buyer's Agent
GABRIELA WATTS
Better Homes And Gardens Real Estate Bloomtree Realty
Home Details
Home Type
- Single Family
Est. Annual Taxes
- $4,153
Year Built
- Built in 2012
Lot Details
- 0.36 Acre Lot
- Rural Setting
- Drip System Landscaping
- Landscaped with Trees
- Property is zoned R1L-10
HOA Fees
- $58 Monthly HOA Fees
Parking
- 5 Car Garage
- Garage Door Opener
- Driveway with Pavers
Property Views
- Panoramic
- Mountain
- Mingus Mountain
- Valley
- Rock
Home Design
- Slab Foundation
- Wood Frame Construction
- Stucco Exterior
Interior Spaces
- 2,380 Sq Ft Home
- 1-Story Property
- Ceiling height of 9 feet or more
- Ceiling Fan
- Gas Fireplace
- Double Pane Windows
- Aluminum Window Frames
- Window Screens
- Formal Dining Room
- Open Floorplan
- Sink in Utility Room
- Washer and Dryer Hookup
Kitchen
- Eat-In Kitchen
- Convection Oven
- Cooktop
- Dishwasher
- Kitchen Island
- Solid Surface Countertops
- Disposal
Flooring
- Carpet
- Tile
Bedrooms and Bathrooms
- 3 Bedrooms
- Split Bedroom Floorplan
- Walk-In Closet
- Granite Bathroom Countertops
Home Security
- Home Security System
- Fire and Smoke Detector
Accessible Home Design
- Level Entry For Accessibility
Outdoor Features
- Covered patio or porch
- Rain Gutters
Utilities
- Forced Air Heating and Cooling System
- Heating System Uses Natural Gas
- Underground Utilities
- 220 Volts
- Natural Gas Water Heater
- Water Purifier
- Phone Available
- Cable TV Available
Community Details
- Association Phone (928) 775-7550
- Stoneridge Subdivision
- Valley
Listing and Financial Details
- Assessor Parcel Number 478
Ownership History
Purchase Details
Home Financials for this Owner
Home Financials are based on the most recent Mortgage that was taken out on this home.Purchase Details
Home Financials for this Owner
Home Financials are based on the most recent Mortgage that was taken out on this home.Purchase Details
Home Financials for this Owner
Home Financials are based on the most recent Mortgage that was taken out on this home.Purchase Details
Home Financials for this Owner
Home Financials are based on the most recent Mortgage that was taken out on this home.Purchase Details
Similar Homes in the area
Home Values in the Area
Average Home Value in this Area
Purchase History
| Date | Type | Sale Price | Title Company |
|---|---|---|---|
| Warranty Deed | $935,000 | Pioneer Title | |
| Interfamily Deed Transfer | -- | Driggs Title Agency Inc | |
| Warranty Deed | $574,000 | Driggs Title Agency Inc | |
| Interfamily Deed Transfer | -- | None Available | |
| Warranty Deed | $475,000 | Driggs Title Agency Inc | |
| Special Warranty Deed | -- | None Available |
Mortgage History
| Date | Status | Loan Amount | Loan Type |
|---|---|---|---|
| Open | $535,000 | New Conventional | |
| Previous Owner | $50,000 | Unknown | |
| Previous Owner | $374,000 | New Conventional | |
| Previous Owner | $295,000 | New Conventional |
Property History
| Date | Event | Price | Change | Sq Ft Price |
|---|---|---|---|---|
| 05/27/2022 05/27/22 | Sold | $935,000 | 0.0% | $393 / Sq Ft |
| 04/12/2022 04/12/22 | Pending | -- | -- | -- |
| 04/07/2022 04/07/22 | For Sale | $934,599 | +62.8% | $393 / Sq Ft |
| 09/02/2016 09/02/16 | Sold | $574,000 | -4.2% | $241 / Sq Ft |
| 08/03/2016 08/03/16 | Pending | -- | -- | -- |
| 06/02/2016 06/02/16 | For Sale | $599,000 | -- | $252 / Sq Ft |
Tax History Compared to Growth
Tax History
| Year | Tax Paid | Tax Assessment Tax Assessment Total Assessment is a certain percentage of the fair market value that is determined by local assessors to be the total taxable value of land and additions on the property. | Land | Improvement |
|---|---|---|---|---|
| 2026 | $4,498 | $73,717 | -- | -- |
| 2024 | $4,184 | $78,767 | -- | -- |
| 2023 | $4,184 | $67,623 | $0 | $0 |
| 2022 | $4,117 | $51,257 | $7,928 | $43,329 |
| 2021 | $4,244 | $48,972 | $6,907 | $42,065 |
| 2020 | $4,116 | $0 | $0 | $0 |
| 2019 | $4,057 | $0 | $0 | $0 |
| 2018 | $3,895 | $0 | $0 | $0 |
| 2017 | $3,844 | $0 | $0 | $0 |
| 2016 | $4,236 | $0 | $0 | $0 |
| 2015 | $4,153 | $0 | $0 | $0 |
| 2014 | -- | $0 | $0 | $0 |
Agents Affiliated with this Home
-
A
Seller's Agent in 2022
Alexander Halenka
Realty One Group Mountain Desert
-
K
Buyer's Agent in 2022
Kellie Rutherford
Keller Williams Legacy One Realty
-
J
Buyer Co-Listing Agent in 2022
Jefferis Graver
Realty Executives Northern AZ
-
G
Seller's Agent in 2016
Gabriela Watts
West USA Realty of Prescott
Map
Source: Prescott Area Association of REALTORS®
MLS Number: 995677
APN: 103-51-478
- 1291 N Wide Open Trail
- 1149 N Stack Rock Rd
- 7850 E Bravo Ln
- 1300 N Low Valley Ln
- 7598 E Traders Trail
- 7590 E Traders Trail
- 7739 E Roaming Way
- 1758 N Thimble Ln Unit 4
- 7790 E Bravo Ln
- 7510 E Traders Trail
- 7620 E Bravo Ln
- 7409 E Weaver Way
- 1138 N Cloud Cliff Pass
- 7334 E Goodnight Ln
- 1915 N Bittersweet Way
- 1891 N Tin Strap Trail Unit 2
- 7961 E Crooked Creek Trail
- 7289 E Goodnight Ln
- 7273 E Woolsey Ranch Rd
- 7245 E Night Watch Way
