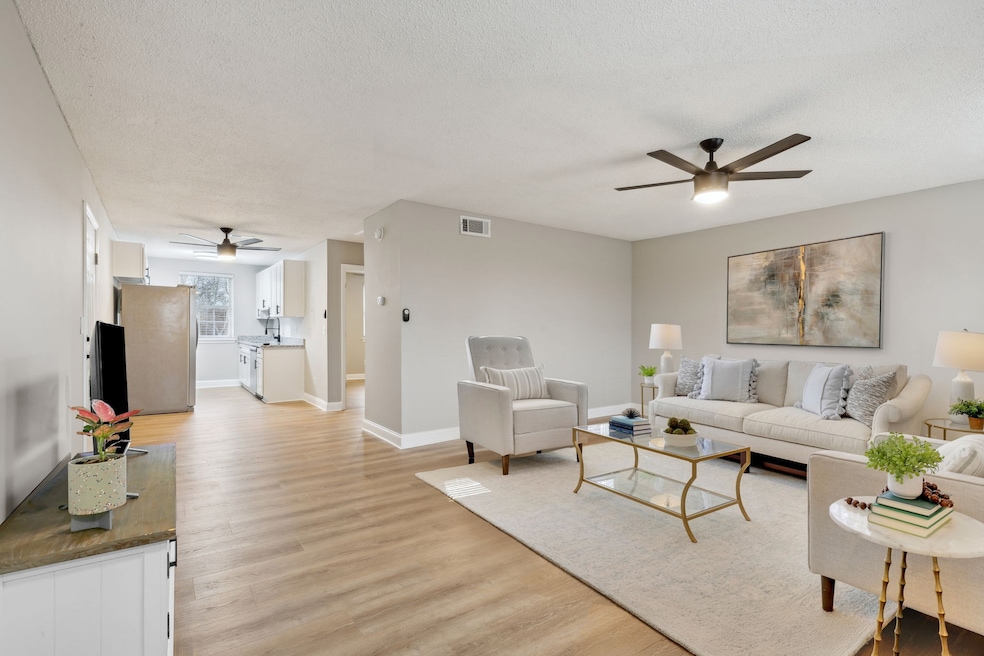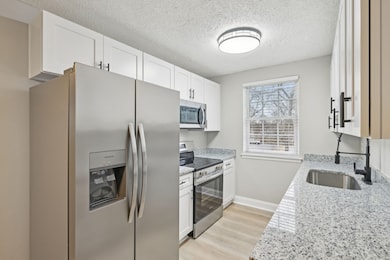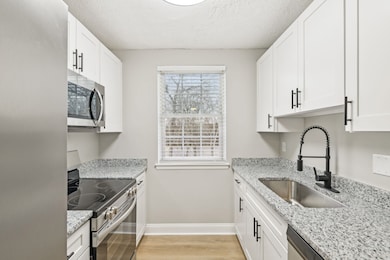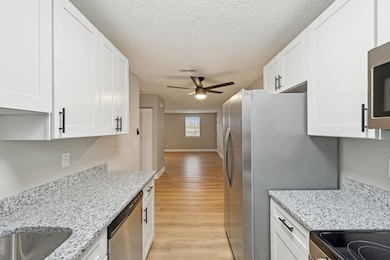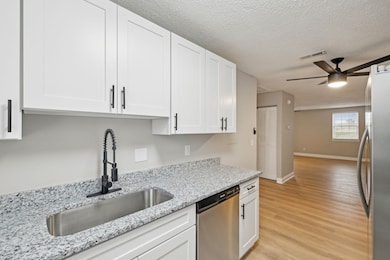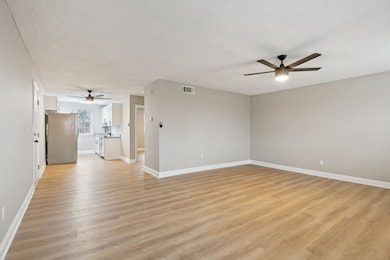
1301 Neelys Bend Rd Unit 53 Madison, TN 37115
Heron Walk NeighborhoodEstimated payment $1,131/month
Highlights
- Cooling Available
- Vinyl Flooring
- Heating Available
About This Home
Welcome to this fully renovated one level condo located on the second floor. You're greeted with new vinyl flooring and fresh paint throughout. The kitchen offers brand new stainless steel appliances, crisp custom white cabinetry with tasteful black accent hardware, granite countertops with a farm sink insert and black accent faucet to tie it all together. The bathroom features a brand new tub/shower insert and a single vanity set with storage. Additionally, the unit is equipped wit a brand new unit HVAC that is less than a year old. Within the last 6 months the community has received a new roof with more improvements to come. The unit offers one assigned parking space outside the back door to the complex with designated visitor parking areas throughout the complex. A short 20 minute drive from downtown Nashville, this condo is great for a first time buyer, some one looking to downsize, or investors.
Listing Agent
Vylla Home Brokerage Phone: 9014820004 License #363391 Listed on: 03/07/2025

Property Details
Home Type
- Condominium
Est. Annual Taxes
- $562
Year Built
- Built in 1976
Lot Details
- Two or More Common Walls
HOA Fees
- $221 Monthly HOA Fees
Home Design
- Vinyl Siding
Interior Spaces
- 680 Sq Ft Home
- Property has 1 Level
- Vinyl Flooring
- Apartment Living Space in Basement
Kitchen
- Microwave
- Dishwasher
Bedrooms and Bathrooms
- 1 Main Level Bedroom
- 1 Full Bathroom
Parking
- 1 Open Parking Space
- 1 Parking Space
- Driveway
Schools
- Stratton Elementary School
- Madison Middle School
- Hunters Lane Comp High School
Utilities
- Cooling Available
- Heating Available
Community Details
- Association fees include exterior maintenance, ground maintenance, trash
- Neelys Bend Condominiums Subdivision
Listing and Financial Details
- Assessor Parcel Number 052160A05300CO
Map
Home Values in the Area
Average Home Value in this Area
Tax History
| Year | Tax Paid | Tax Assessment Tax Assessment Total Assessment is a certain percentage of the fair market value that is determined by local assessors to be the total taxable value of land and additions on the property. | Land | Improvement |
|---|---|---|---|---|
| 2024 | $562 | $19,250 | $4,500 | $14,750 |
| 2023 | $562 | $19,250 | $4,500 | $14,750 |
| 2022 | $729 | $19,250 | $4,500 | $14,750 |
| 2021 | $568 | $19,250 | $4,500 | $14,750 |
| 2020 | $375 | $9,900 | $2,500 | $7,400 |
| 2019 | $273 | $9,900 | $2,500 | $7,400 |
Property History
| Date | Event | Price | Change | Sq Ft Price |
|---|---|---|---|---|
| 05/21/2025 05/21/25 | Pending | -- | -- | -- |
| 04/25/2025 04/25/25 | Price Changed | $155,000 | -0.6% | $228 / Sq Ft |
| 03/07/2025 03/07/25 | For Sale | $156,000 | -- | $229 / Sq Ft |
Purchase History
| Date | Type | Sale Price | Title Company |
|---|---|---|---|
| Warranty Deed | $92,500 | Rudy Title | |
| Deed | $30,000 | -- |
Mortgage History
| Date | Status | Loan Amount | Loan Type |
|---|---|---|---|
| Open | $100,000 | New Conventional |
Similar Homes in Madison, TN
Source: Realtracs
MLS Number: 2800534
APN: 052-16-0A-053-00
- 1301 Neelys Bend Rd Unit 14
- 1301 Neelys Bend Rd Unit 43
- 1301 Neelys Bend Rd Unit 50
- 1301 Neelys Bend Rd Unit 53
- 1516 E Cedar Ln
- 618 Brentmeadow Cir
- 808 Tamarack S
- 1221 Apache Ln
- 1421 Joe Pyron Dr
- 1308 Neelys Bend Rd
- 1817 Wilson Camp Cir
- 1272 Cheyenne Blvd
- 1240 Sioux Terrace
- 3208 Royal Hound Trail
- 3205 Royal Hound Trail
- 718 Nix Pass
- 633 Nawakwa Trail
- 1416 Brannom Dr
- 1608 Wynnhaven Ct
- 1800 Merritt St
