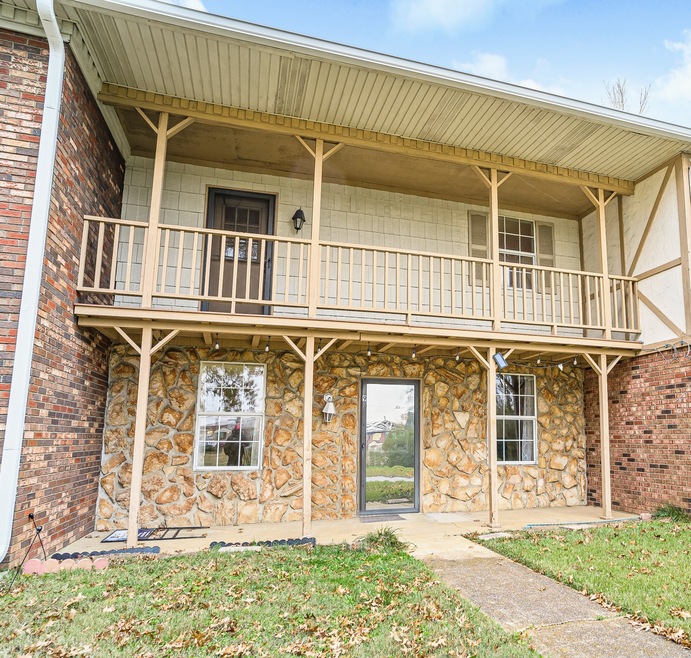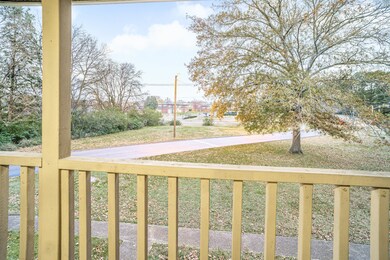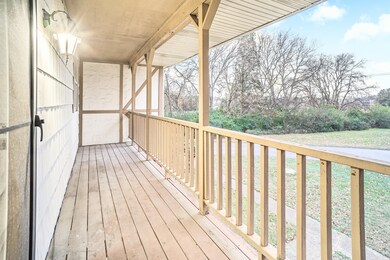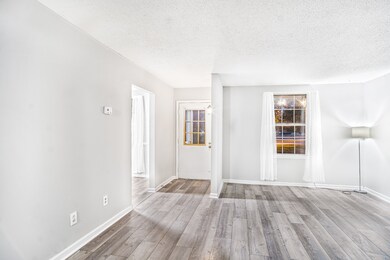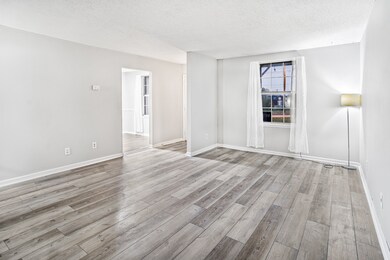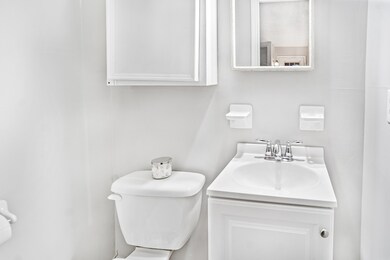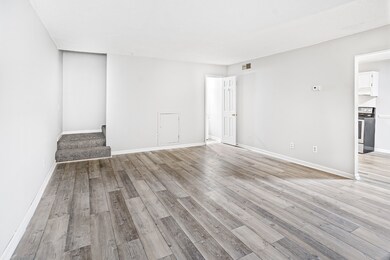
1301 Neelys Bend Rd Unit 9 Madison, TN 37115
Heron Walk NeighborhoodHighlights
- Clubhouse
- Porch
- Central Heating
- Great Room
- Cooling Available
- Combination Dining and Living Room
About This Home
As of March 2025Come experience this tucked away gem just minutes from Downtown Nashville and popular East Nashville! You can walk from your primary suite with extra-large closet space to enjoy the gorgeous, wooded views from your own private balcony or sit on your covered front porch and enjoy the quiet of this great location. Fresh paint, Vinyl wood flooring, new carpet upstairs, new window coverings and appliances, and a brand new roof make this ideal for a first time home buyer looking for a turnkey property with low Maintenace or an investor looking to rent out immediately! You can cycle to nearby Peeler Park and enjoy the beauty of TN nature and be the first to visit the new 32 acre shopping and restaurant complex opening in Madison in 2025. This Community is located in a sought after neighborhood right across the street from an elementary school. Has been approved for fha financing as well! Come be a part of the buzz and excitement of all the new things happening in Madison!
Last Agent to Sell the Property
Onward Real Estate Brokerage Phone: 6155842926 License #372349

Townhouse Details
Home Type
- Townhome
Est. Annual Taxes
- $923
Year Built
- Built in 1976
HOA Fees
- $242 Monthly HOA Fees
Home Design
- Brick Exterior Construction
- Slab Foundation
Interior Spaces
- 1,104 Sq Ft Home
- Property has 2 Levels
- Ceiling Fan
- Great Room
- Combination Dining and Living Room
Kitchen
- Dishwasher
- Disposal
Flooring
- Carpet
- Laminate
Bedrooms and Bathrooms
- 2 Bedrooms
Parking
- 2 Open Parking Spaces
- 2 Parking Spaces
Outdoor Features
- Porch
Schools
- Neely's Bend Elementary School
- Madison Middle School
- Hunters Lane Comp High School
Utilities
- Cooling Available
- Central Heating
Listing and Financial Details
- Assessor Parcel Number 052160A00900CO
Community Details
Overview
- $150 One-Time Secondary Association Fee
- Association fees include exterior maintenance, ground maintenance, insurance, trash
- Neelys Bend Condominiums Subdivision
Amenities
- Clubhouse
- Laundry Facilities
Ownership History
Purchase Details
Home Financials for this Owner
Home Financials are based on the most recent Mortgage that was taken out on this home.Map
Similar Homes in Madison, TN
Home Values in the Area
Average Home Value in this Area
Purchase History
| Date | Type | Sale Price | Title Company |
|---|---|---|---|
| Warranty Deed | $201,600 | Structure Title |
Mortgage History
| Date | Status | Loan Amount | Loan Type |
|---|---|---|---|
| Open | $10,000 | New Conventional | |
| Open | $195,552 | New Conventional |
Property History
| Date | Event | Price | Change | Sq Ft Price |
|---|---|---|---|---|
| 03/10/2025 03/10/25 | Sold | $201,600 | +0.9% | $183 / Sq Ft |
| 12/12/2024 12/12/24 | Pending | -- | -- | -- |
| 11/29/2024 11/29/24 | For Sale | $199,900 | -- | $181 / Sq Ft |
Tax History
| Year | Tax Paid | Tax Assessment Tax Assessment Total Assessment is a certain percentage of the fair market value that is determined by local assessors to be the total taxable value of land and additions on the property. | Land | Improvement |
|---|---|---|---|---|
| 2024 | $923 | $31,600 | $4,500 | $27,100 |
| 2023 | $923 | $31,600 | $4,500 | $27,100 |
| 2022 | $1,197 | $31,600 | $4,500 | $27,100 |
| 2021 | $933 | $31,600 | $4,500 | $27,100 |
| 2020 | $545 | $14,400 | $2,500 | $11,900 |
| 2019 | $397 | $14,400 | $2,500 | $11,900 |
Source: Realtracs
MLS Number: 2764031
APN: 052-16-0A-009-00
- 1301 Neelys Bend Rd Unit 10
- 1301 Neelys Bend Rd Unit 50
- 1301 Neelys Bend Rd Unit 43
- 1301 Neelys Bend Rd Unit 53
- 1516 E Cedar Ln
- 618 Brentmeadow Cir
- 316 Chesterfield Cir
- 1421 Joe Pyron Dr
- 1308 Neelys Bend Rd
- 1817 Wilson Camp Cir
- 1240 Sioux Terrace
- 718 Nix Pass
- 633 Nawakwa Trail
- 1904 Gulf Breeze Place
- 1416 Brannom Dr
- 1608 Wynnhaven Ct
- 1800 Merritt St
- 1507 Hudson Rd
- 2321 Riverway Dr
- 1944 Waterford Dr
