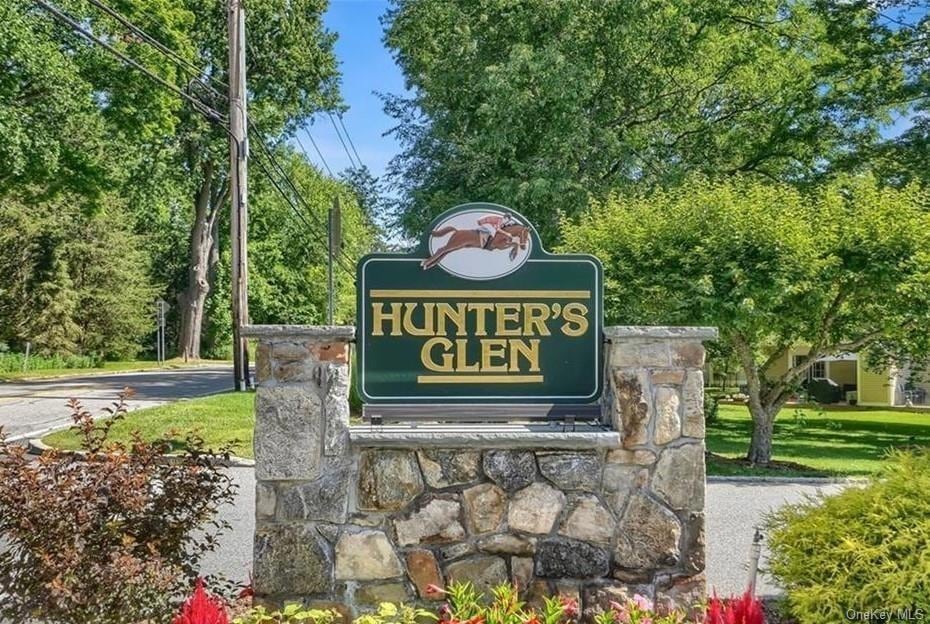
1301 Nutmeg Dr Unit 85 Carmel, NY 10512
Highlights
- Fitness Center
- Basketball Court
- Deck
- John F. Kennedy Elementary School Rated A-
- Clubhouse
- Property is near public transit
About This Home
As of July 2024Hunter's Glen is one of Putnam County's most desired condo complexes. Inside the complex you'll find country club amentities, all within walking distance from this unit. In the center of the complex there is a picturesque pond with a fountain & gazebo. Alongside of that is a clubhouse complete with a gym, kitchen, bathrooms and dining area for entertaining. A large pool as well as tennis courts, basketball courts & playground are very nearby. This unit is on the MAIN FLOOR with one bedroom, kitchen, bathroom and has a living room with a fireplace. It also has a laundry closet and boasts a brand NEW washer/dryer along with a NEW AC condenser, NEW thermostat and NEW refrigerator. Out front you'll find a personal storage closet & spotless, detached one car GARAGE!! Out back, the deck has an awning, privacy fencing & trees. BONUS - Centennial Golf Club is a stone's throw away. Close to schools, shopping, RR, Highways, Thunder Ridge ski mtn. & P.O., this unit is CONVENIENTLY LOCATED. Additional Information: ParkingFeatures:1 Car Detached,
Last Agent to Sell the Property
Briante Realty Group, LLC Brokerage Phone: (845) 225-2020 License #10401324907 Listed on: 05/18/2024
Property Details
Home Type
- Condominium
Est. Annual Taxes
- $5,997
Year Built
- Built in 1987
HOA Fees
- $440 Monthly HOA Fees
Parking
- 1 Car Detached Garage
Home Design
- Garden Home
Interior Spaces
- 883 Sq Ft Home
- 1-Story Property
Bedrooms and Bathrooms
- 1 Bedroom
- 1 Full Bathroom
Outdoor Features
- Basketball Court
- Deck
Location
- Property is near public transit
Schools
- John F. Kennedy Elementary School
- Henry H Wells Middle School
- Brewster High School
Utilities
- Forced Air Heating and Cooling System
- Electric Water Heater
Listing and Financial Details
- Assessor Parcel Number 373089-044-000-0001-014-000-1301
Community Details
Overview
- Association fees include common area maintenance, exterior maintenance, snow removal
Amenities
- Door to Door Trash Pickup
- Clubhouse
Recreation
- Tennis Courts
- Fitness Center
- Community Pool
- Park
Pet Policy
- Call for details about the types of pets allowed
Ownership History
Purchase Details
Home Financials for this Owner
Home Financials are based on the most recent Mortgage that was taken out on this home.Purchase Details
Home Financials for this Owner
Home Financials are based on the most recent Mortgage that was taken out on this home.Similar Homes in Carmel, NY
Home Values in the Area
Average Home Value in this Area
Purchase History
| Date | Type | Sale Price | Title Company |
|---|---|---|---|
| Bargain Sale Deed | $318,000 | Statewide Abstract | |
| Executors Deed | $249,000 | None Listed On Document |
Mortgage History
| Date | Status | Loan Amount | Loan Type |
|---|---|---|---|
| Open | $50,000 | Credit Line Revolving |
Property History
| Date | Event | Price | Change | Sq Ft Price |
|---|---|---|---|---|
| 07/17/2024 07/17/24 | Sold | $318,000 | -2.2% | $360 / Sq Ft |
| 05/31/2024 05/31/24 | Pending | -- | -- | -- |
| 05/18/2024 05/18/24 | For Sale | $325,000 | +30.0% | $368 / Sq Ft |
| 03/24/2023 03/24/23 | Sold | $249,999 | +0.4% | $283 / Sq Ft |
| 02/27/2023 02/27/23 | Pending | -- | -- | -- |
| 02/04/2023 02/04/23 | Price Changed | $249,000 | -6.0% | $282 / Sq Ft |
| 01/17/2023 01/17/23 | Price Changed | $265,000 | -10.2% | $300 / Sq Ft |
| 01/03/2023 01/03/23 | For Sale | $295,000 | -- | $334 / Sq Ft |
Tax History Compared to Growth
Tax History
| Year | Tax Paid | Tax Assessment Tax Assessment Total Assessment is a certain percentage of the fair market value that is determined by local assessors to be the total taxable value of land and additions on the property. | Land | Improvement |
|---|---|---|---|---|
| 2023 | $5,883 | $230,000 | $2,000 | $228,000 |
| 2022 | $7,180 | $210,000 | $2,000 | $208,000 |
| 2021 | $5,516 | $185,000 | $2,000 | $183,000 |
| 2020 | $2,274 | $215,000 | $2,000 | $213,000 |
| 2019 | $371 | $175,000 | $2,000 | $173,000 |
| 2018 | $3,228 | $175,000 | $2,000 | $173,000 |
| 2016 | $3,014 | $200,000 | $2,000 | $198,000 |
Agents Affiliated with this Home
-
Karyne Aabel

Seller's Agent in 2024
Karyne Aabel
Briante Realty Group, LLC
(914) 907-4458
7 in this area
52 Total Sales
-
Alina Bertocchi Vizioli

Buyer's Agent in 2024
Alina Bertocchi Vizioli
Mancini Realty Inc.
(914) 714-4862
1 in this area
6 Total Sales
-
Angela Briante

Seller's Agent in 2023
Angela Briante
Briante Realty Group, LLC
(914) 806-1950
8 in this area
98 Total Sales
Map
Source: OneKey® MLS
MLS Number: H6301506
APN: 373089-044-000-0001-014-000-1301
- 2102 Martingale Dr
- 1006 Nutmeg Dr Unit 68
- 1806 Nutmeg Dr Unit 120
- 204 Chestnut Dr Unit 12
- 3803 Buttonwood Ln
- 2806 Morgan Dr
- 3503 Morgan Dr Unit 3503
- 48 Duke Dr
- 137 Duke Dr
- 4901 Applewood Cir
- 147 Duke Dr
- 146 Duke Dr
- 15 River Run
- 180 Simpson Rd
- 6102 Bayberry Ct
- 503 Twin Brook Ct
- 324 Fair St
- 25 Hill And Dale Rd
- 160 Simpson Rd
- 38 Sparrow Ridge Rd Unit 8C
