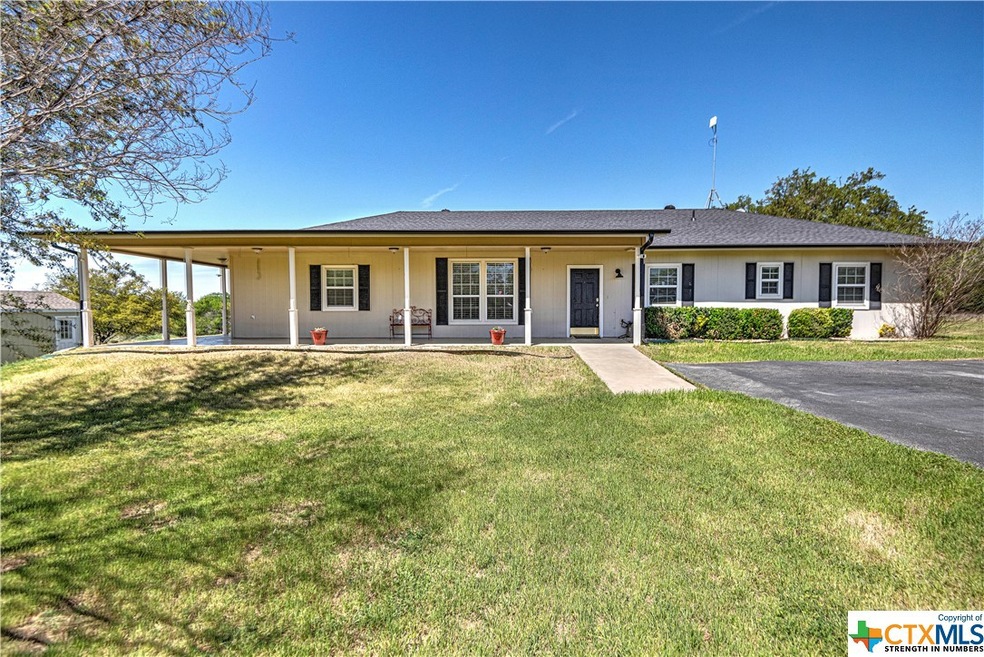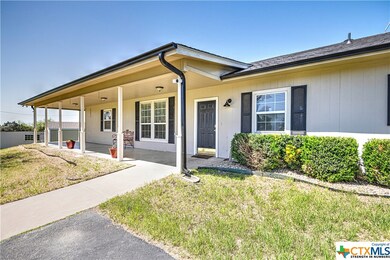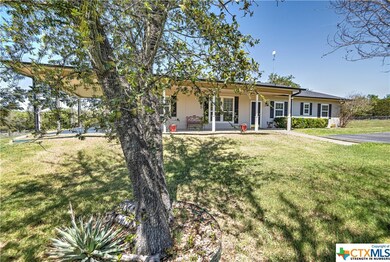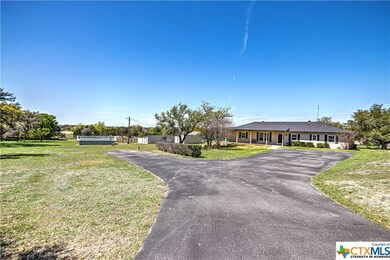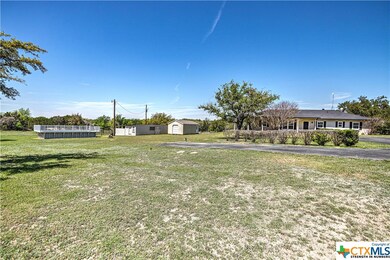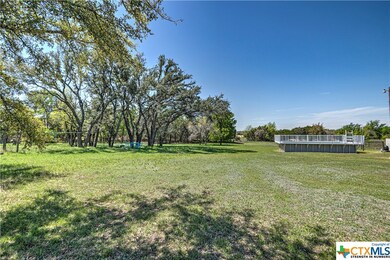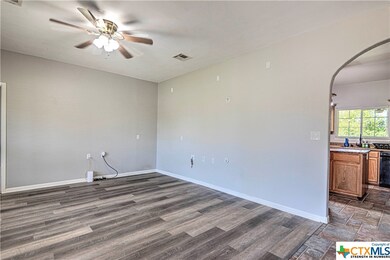
1301 Oak Springs Rd Kempner, TX 76539
Highlights
- Barn
- Above Ground Pool
- Mature Trees
- Horses Allowed On Property
- Custom Closet System
- Vaulted Ceiling
About This Home
As of August 2024four bedroom two bath home nestled on 6.33 Acres among gorgeous mature oak trees. This amazing property has so much potential . Located on the property is horse stalls, Storage building, above ground pool, Wet weather Stock Tank/Pond!& 2 car carport to the back of the property. The property is completely fenced with no climb fencing and crossed fenced. Pull up to the home and you will see a covered front, side and back patio perfect for sitting out and enjoying the rain or shine. Neutral paint color on the interior of the home. Beautiful tile in the entry, kitchen, dining room and 2 guest bedrooms. Large family room open to the dining with lots of natural lighting. Kitchen built for a chief with lots of custom cabinets ,gorgeous granite, large farmer sink and a center island for a ton of prepping. Large pantry and laundry. Spacious Dining Room with French doors leading out to the back covered patio for lots of entertaining. Over sized Main Bedroom is with a Walk-in Closet, Walk-in Shower and copper sinks. Split floor plan with the main bedroom on one side of the home and the secondary rooms on the opposite side of the home. So much summer fun , So much land so many trees , New roof and new gutters.Agent Only Remarks:
Last Agent to Sell the Property
All City Real Estate Ltd. Co Brokerage Phone: (866) 277-6005 License #0606057 Listed on: 04/03/2024
Home Details
Home Type
- Single Family
Est. Annual Taxes
- $4,313
Year Built
- Built in 2005
Lot Details
- 6.33 Acre Lot
- Chain Link Fence
- Mature Trees
- Partially Wooded Lot
Home Design
- Traditional Architecture
- Slab Foundation
Interior Spaces
- 1,904 Sq Ft Home
- Property has 1 Level
- Built-In Features
- Vaulted Ceiling
- Ceiling Fan
- Double Pane Windows
- Entrance Foyer
- Formal Dining Room
Kitchen
- Breakfast Area or Nook
- Range<<rangeHoodToken>>
- Dishwasher
- Kitchen Island
- Granite Countertops
- Disposal
Flooring
- Carpet
- Ceramic Tile
Bedrooms and Bathrooms
- 4 Bedrooms
- Split Bedroom Floorplan
- Custom Closet System
- Walk-In Closet
- 2 Full Bathrooms
- Double Vanity
- Shower Only
- Walk-in Shower
Laundry
- Laundry Room
- Laundry on lower level
- Washer and Electric Dryer Hookup
Home Security
- Prewired Security
- Fire and Smoke Detector
Pool
- Above Ground Pool
- Child Gate Fence
Outdoor Features
- Covered patio or porch
- Outdoor Storage
Utilities
- Central Air
- Heating Available
- Electric Water Heater
- Septic Tank
- High Speed Internet
Additional Features
- Barn
- Horses Allowed On Property
Community Details
- No Home Owners Association
- Quail Meadows Subdivision
Listing and Financial Details
- Tax Lot 41
- Assessor Parcel Number 110097
Ownership History
Purchase Details
Home Financials for this Owner
Home Financials are based on the most recent Mortgage that was taken out on this home.Purchase Details
Home Financials for this Owner
Home Financials are based on the most recent Mortgage that was taken out on this home.Purchase Details
Home Financials for this Owner
Home Financials are based on the most recent Mortgage that was taken out on this home.Similar Homes in the area
Home Values in the Area
Average Home Value in this Area
Purchase History
| Date | Type | Sale Price | Title Company |
|---|---|---|---|
| Deed | -- | None Listed On Document | |
| Warranty Deed | -- | Inlep Title | |
| Warranty Deed | -- | -- |
Mortgage History
| Date | Status | Loan Amount | Loan Type |
|---|---|---|---|
| Open | $430,000 | VA | |
| Previous Owner | $312,600 | VA | |
| Previous Owner | $309,900 | New Conventional | |
| Previous Owner | $140,000 | New Conventional | |
| Previous Owner | $119,920 | No Value Available | |
| Previous Owner | $128,000 | Unknown |
Property History
| Date | Event | Price | Change | Sq Ft Price |
|---|---|---|---|---|
| 08/22/2024 08/22/24 | Sold | -- | -- | -- |
| 07/19/2024 07/19/24 | Off Market | -- | -- | -- |
| 07/19/2024 07/19/24 | Pending | -- | -- | -- |
| 07/14/2024 07/14/24 | Price Changed | $425,000 | -15.0% | $223 / Sq Ft |
| 05/22/2024 05/22/24 | Price Changed | $499,900 | -7.8% | $263 / Sq Ft |
| 04/04/2024 04/04/24 | For Sale | $542,000 | +74.9% | $285 / Sq Ft |
| 05/02/2019 05/02/19 | Sold | -- | -- | -- |
| 04/02/2019 04/02/19 | Pending | -- | -- | -- |
| 04/01/2019 04/01/19 | For Sale | $309,900 | -- | $140 / Sq Ft |
Tax History Compared to Growth
Tax History
| Year | Tax Paid | Tax Assessment Tax Assessment Total Assessment is a certain percentage of the fair market value that is determined by local assessors to be the total taxable value of land and additions on the property. | Land | Improvement |
|---|---|---|---|---|
| 2023 | $4,055 | $332,750 | $0 | $0 |
| 2022 | $4,605 | $349,590 | $97,910 | $251,680 |
| 2021 | $4,925 | $275,000 | $67,950 | $207,050 |
| 2020 | $4,756 | $259,590 | $59,930 | $199,660 |
| 2019 | $3,374 | $176,320 | $49,800 | $126,520 |
| 2018 | $3,171 | $165,570 | $43,470 | $122,100 |
| 2017 | $3,111 | $167,140 | $43,470 | $123,670 |
| 2016 | $3,205 | $172,150 | $43,470 | $128,680 |
| 2015 | $2,793 | $170,410 | $43,470 | $126,940 |
| 2014 | $2,793 | $164,830 | $43,470 | $121,360 |
Agents Affiliated with this Home
-
Sandra Porter
S
Seller's Agent in 2024
Sandra Porter
All City Real Estate Ltd. Co
(254) 319-6907
154 Total Sales
-
Matthew Winstead
M
Buyer's Agent in 2024
Matthew Winstead
RE/MAX
(254) 203-2811
55 Total Sales
-
Marion Lamantia

Seller's Agent in 2019
Marion Lamantia
Magnolia Realty
(512) 763-9178
79 Total Sales
Map
Source: Central Texas MLS (CTXMLS)
MLS Number: 539360
APN: 110097
- 930 County Road 3390
- 3508 Lucas St
- 3406 Jacob St
- 3402 Lauren St
- 3425 Doss St
- 3434 Horizon St
- 3640 Big Divide Rd
- 2726 Settlement Rd
- 5618 County Road 3300
- 2807 Grimes Crossing Rd
- 501 County Road 3384
- 3302 Colorado Dr
- 2520 Heartland Ave
- 2516 Heartland Ave
- 3039 Fm 1113
- 3041 Fm 1113
- 812 Taylor Creek Rd
- 4101 Shasta
- 4847 County Road 3300
- 608 Mesquite Cir
