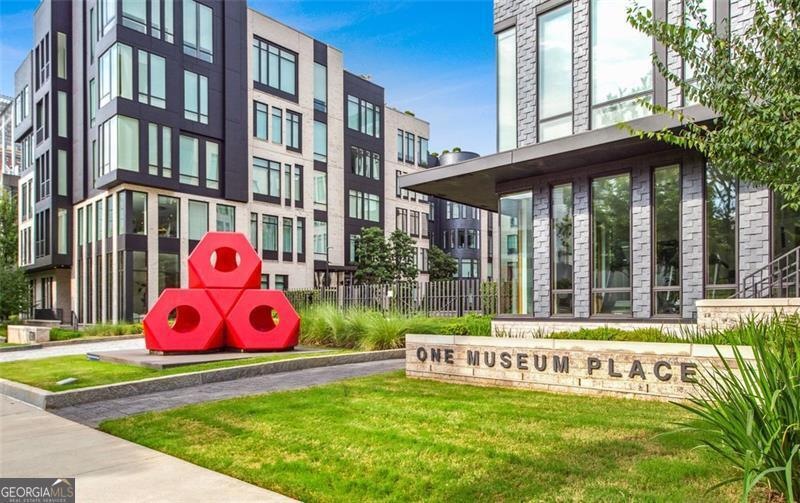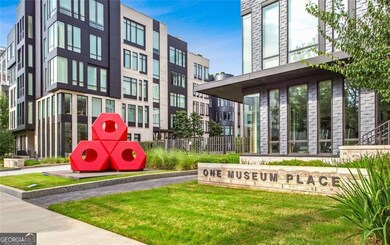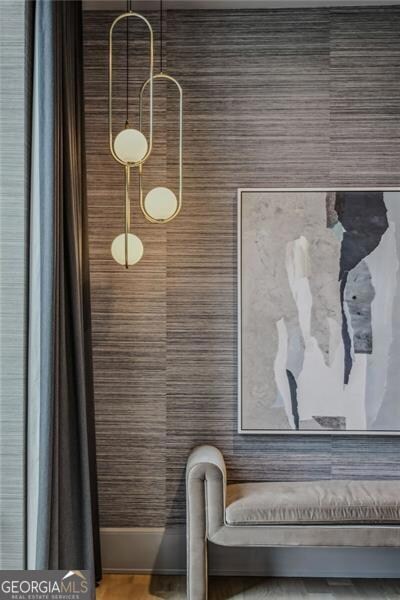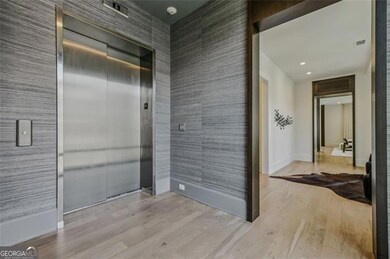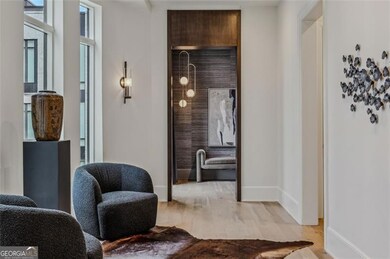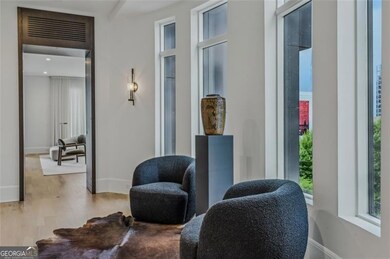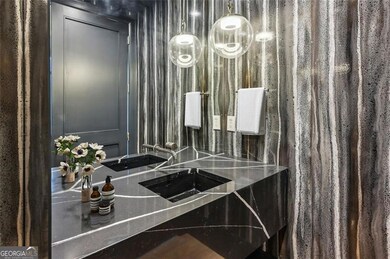Experience refined luxury in this spectacular residence at One Museum Place, perfectly positioned in the heart of Atlanta's vibrant cultural corridor. Accessed via private elevator, this single-level residence offers floor-to-ceiling windows with sweeping views of the High Museum, Woodruff Arts Center, and Midtown skyline. The expansive open floor plan is enhanced by soaring 11+ ft ceilings, floating architectural details, and designer finishes throughout. Automated recessed window treatments and Lutron lighting systems create effortless ambiance. The chef's kitchen is a showstopper, featuring a grand center island, high-gloss lacquered cabinetry, and a full suite of Gaggenau appliances-including dual dishwashers, a wine tower, and a 5-burner gas cooktop-paired with custom fixtures and hardware. The gracious owner's suite offers a spa-caliber bath with water closet, floating vanities, a soaking tub, and a glass-enclosed double shower, plus two oversized walk-in closets. Secondary bedrooms each enjoy luxe en-suite baths with frameless glass and bespoke tilework. Additional features include a large laundry room with wet sink and cabinetry, a private 3-car garage, and access to resort-style amenities: 24-hour concierge/security, state-of-the-art fitness center, wine tasting room, guest suite, club room, and dog walk. Steps from premier dining, arts venues, and the Atlanta Botanical Garden, this residence offers an unmatched lifestyle in one of Atlanta's most prestigious addresses. One Museum Place-where art, architecture, and lifestyle converge.

