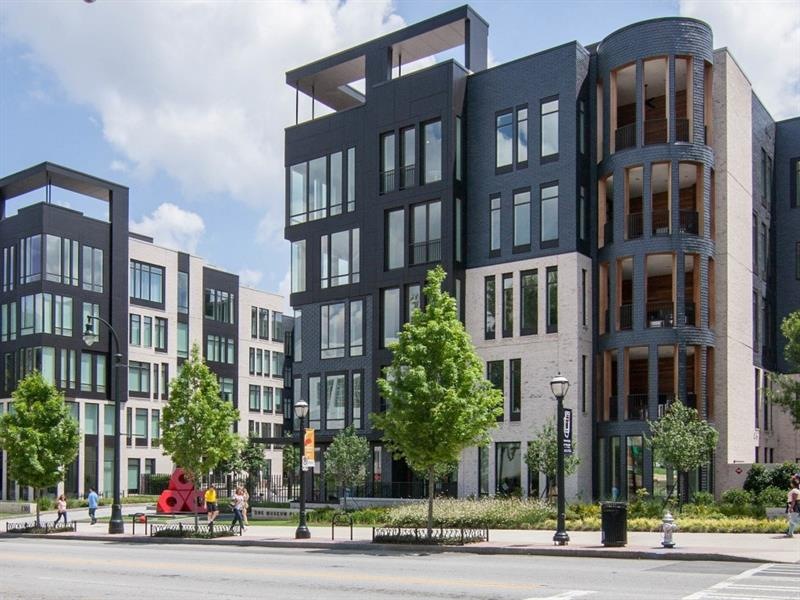
$1,299,000
- 2 Beds
- 2.5 Baths
- 2,761 Sq Ft
- 45 Ivan Allen Jr Blvd NW
- Unit 2306
- Atlanta, GA
MOTIVATED SELLER. OWNER FINANCE AVAILABLE. Luxurious condo in downtown Atlanta with a 1.5 million dollar view of the Mercedes-Benz stadium, Coca Cola, Georgia Aquarium, SkyView Atlanta, Children museum of Atlanta and much more. Everyday feels like you're on vacation in this SmartHome modern condo. With the tip of your fingers or with you voice, you can control the temperature, lights, the 30
Jose Romero Keller Williams Lanier Partners
