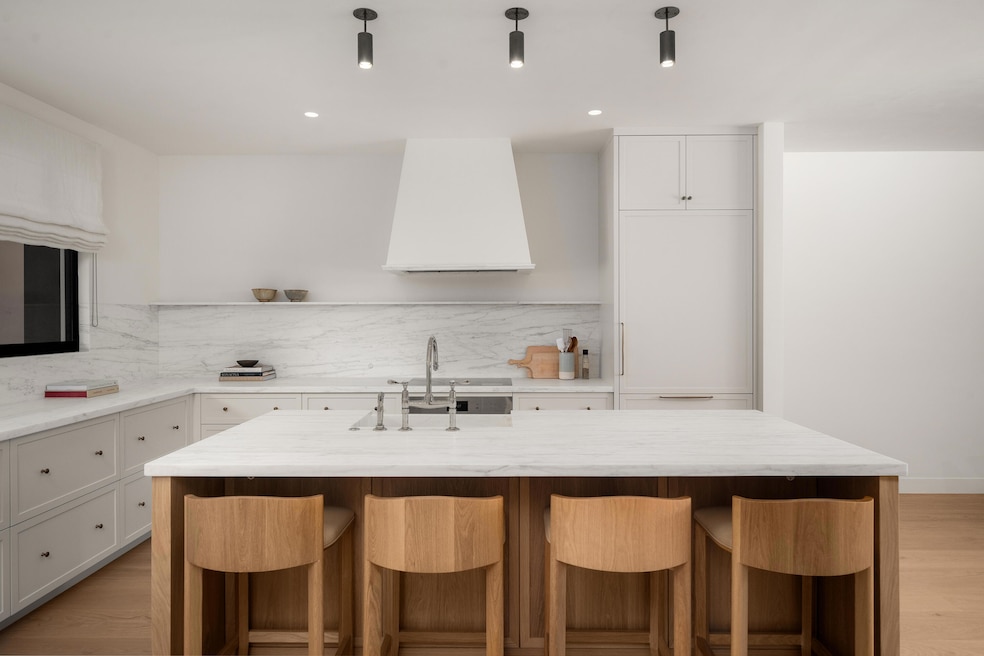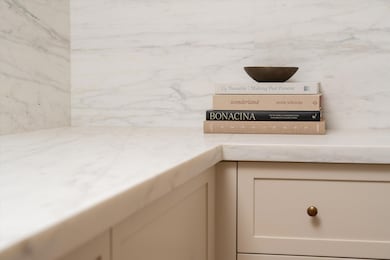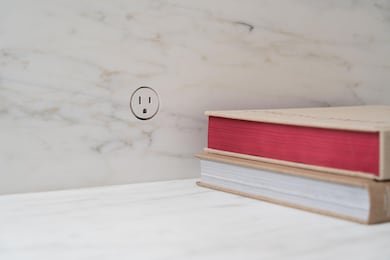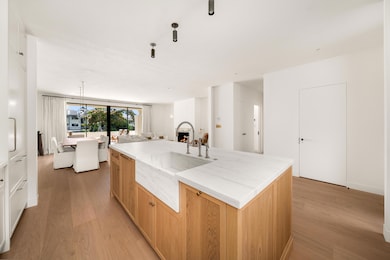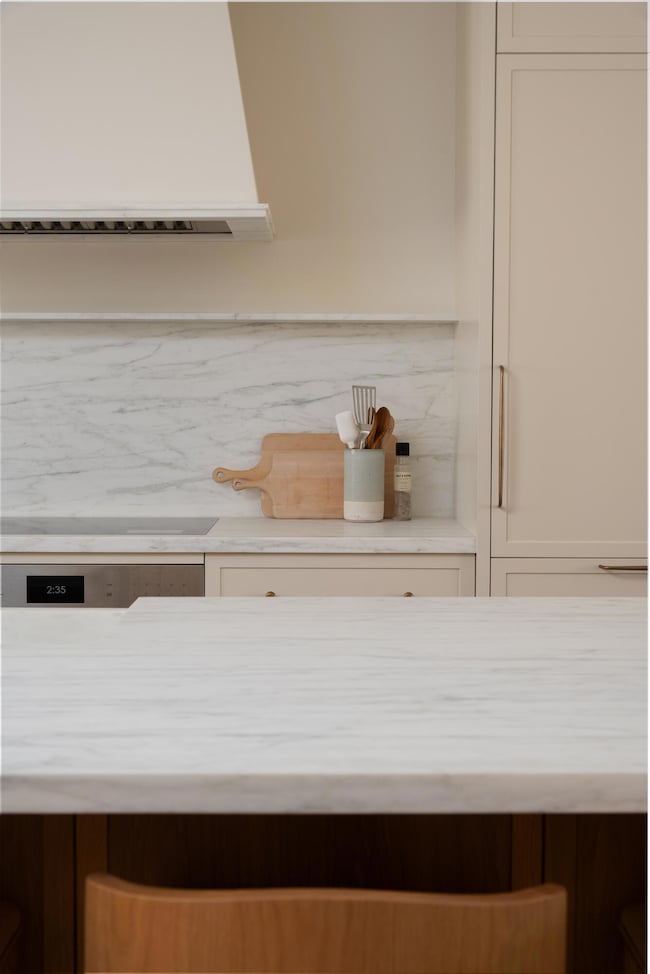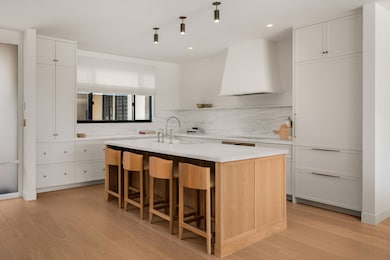1301 Plaza de Sonadores Santa Barbara, CA 93108
Estimated payment $35,167/month
Highlights
- Gated with Attendant
- Property is near an ocean
- Custom Home
- Santa Barbara Senior High School Rated A-
- Panoramic View
- Updated Kitchen
About This Home
In the heart of Montecito's prestigious Bonnymede enclave, 1301 Plaza de Sonadores is a rare FULLY remodeled, 2-bedroom, 2.5-bath residence, meticulously crafted to embody timeless sophistication. Designed by exclusive Jenni Kayne Home, every element reflects a devotion to quality and the subtle refinement of even the quietest details.
The vision was clear: to create a home where thoughtful design, enduring materials, and nuanced touches come together in perfect harmony. JK Home's signature balance of natural textures and understated elegance shapes every corner, resulting in a serene coastal retreat that exemplifies refined craftsmanship and effortless luxury. Inside, every detail has been meticulously curated to turn the functional into the artful. Bocci 22 System outlets disappear into the walls, offering a playful refinement to even the smallest details. Waterworks fixtures sculpt elegance into routine, while Rose Uniacke lighting and fabrics bathe the interiors in serene sophistication. Exceptional stone surfacesincluding honed Calacatta Caldia, Breccia Capraia Verde, and a vintage Ancient Surfaces sinkintroduce history, permanence, and tactile beauty. Forbes & Lomax switches and Van Cronenberg hardware elevate everyday touch-points into moments of refined design. More than a residence, 1301 Plaza de Sonadores is a layered composition of craftsmanship, artistry, and comfortan unsurpassed opportunity to experience life at the ocean's edge in Montecito's most exclusive community.
Property Highlights:
Brand New!
Remodeled to-the-studs
Luxury Chef's kitchen
Two ensuite bedrooms
Powder room
Large, south-facing, patio
Private 2-car garage
Ocean peeks...
Adjacent to the world-class Biltmore Hotel and Coral Casino - private members' club - and The Rosewood Miramar.
A TRUE Montecito GEM!
Listing Agent
Berkshire Hathaway HomeServices California Properties License #01995513 Listed on: 09/30/2025

Property Details
Home Type
- Condominium
Est. Annual Taxes
- $24,490
Year Built
- Built in 1965
Lot Details
- End Unit
- Gated Home
- Property is in excellent condition
HOA Fees
- $1,766 Monthly HOA Fees
Parking
- 2 Car Garage
- Guest Parking
Home Design
- Custom Home
- Slab Foundation
- Tile Roof
- Stucco
Interior Spaces
- 1,392 Sq Ft Home
- 1-Story Property
- Sound System
- Drapes & Rods
- Living Room with Fireplace
- Dining Area
- Panoramic Views
Kitchen
- Updated Kitchen
- Breakfast Bar
- Built-In Electric Oven
- Built-In Electric Range
- Dishwasher
- Disposal
Flooring
- Wood
- Radiant Floor
- Stone
Bedrooms and Bathrooms
- 2 Bedrooms
- Remodeled Bathroom
Laundry
- Laundry in unit
- Dryer
- Washer
Accessible Home Design
- Accessible Elevator Installed
Outdoor Features
- Property is near an ocean
- Patio
Location
- Ground Level Unit
- Property is near a park
- Property is near schools
- Property is near shops
Schools
- Mont Union Elementary School
- S.B. Jr. Middle School
- S.B. Sr. High School
Utilities
- Heating Available
- Underground Utilities
Listing and Financial Details
- Assessor Parcel Number 009-380-015
- Seller Considering Concessions
Community Details
Overview
- Association fees include insurance, water, trash, prop mgmt, comm area maint, exterior maint, security
- Bonnymede Shores Community
- Greenbelt
Amenities
- Restaurant
- Clubhouse
- Game Room
Recreation
- Tennis Courts
- Community Pool
- Community Spa
Pet Policy
- Pets Allowed
Security
- Gated with Attendant
Map
Home Values in the Area
Average Home Value in this Area
Tax History
| Year | Tax Paid | Tax Assessment Tax Assessment Total Assessment is a certain percentage of the fair market value that is determined by local assessors to be the total taxable value of land and additions on the property. | Land | Improvement |
|---|---|---|---|---|
| 2025 | $24,490 | $2,346,000 | $1,683,000 | $663,000 |
| 2023 | $24,490 | $173,155 | $57,709 | $115,446 |
| 2022 | $2,532 | $169,761 | $56,578 | $113,183 |
| 2021 | $2,492 | $166,433 | $55,469 | $110,964 |
| 2020 | $2,474 | $164,728 | $54,901 | $109,827 |
| 2019 | $2,431 | $161,499 | $53,825 | $107,674 |
| 2018 | $2,398 | $158,333 | $52,770 | $105,563 |
| 2017 | $2,322 | $155,230 | $51,736 | $103,494 |
| 2016 | $2,270 | $152,187 | $50,722 | $101,465 |
| 2014 | $2,132 | $146,967 | $48,983 | $97,984 |
Property History
| Date | Event | Price | List to Sale | Price per Sq Ft | Prior Sale |
|---|---|---|---|---|---|
| 09/05/2025 09/05/25 | For Sale | $5,950,000 | +158.7% | $4,274 / Sq Ft | |
| 12/29/2023 12/29/23 | Sold | $2,300,000 | -8.0% | $1,652 / Sq Ft | View Prior Sale |
| 12/11/2023 12/11/23 | Pending | -- | -- | -- | |
| 11/08/2023 11/08/23 | For Sale | $2,500,000 | -- | $1,796 / Sq Ft |
Purchase History
| Date | Type | Sale Price | Title Company |
|---|---|---|---|
| Grant Deed | $2,300,000 | First American Title | |
| Interfamily Deed Transfer | -- | None Available | |
| Interfamily Deed Transfer | -- | None Available | |
| Interfamily Deed Transfer | -- | None Available |
Mortgage History
| Date | Status | Loan Amount | Loan Type |
|---|---|---|---|
| Open | $1,000,000 | New Conventional |
Source: Santa Barbara Multiple Listing Service
MLS Number: 25-3361
APN: 009-380-015
- 1311 Plaza de Sonadores
- 1308 Plaza de Sonadores
- 49 Seaview Dr
- 1301 Plaza Pacifica Unit 1
- 67 Seaview Dr
- 36 Seaview Dr
- 86 Seaview Dr
- 1114 Hill Rd
- 90 Butterfly Ln
- 52 Miramar Ave
- 180 Hermosillo Rd
- 1647 Posilipo Ln Unit B
- 135 Pomar Ln
- 1596 San Leandro Ln
- 1630 N Jameson Ln
- 1084 Golf Rd
- 1157 Glenview Rd
- 1383 School House Rd
- 1151 Glenview Rd
- 240 Miramar Ave
- 000 Hill Rd
- 1350 Plaza de Sonadores
- 1311 Plaza Pacifica
- 1355 Plaza Pacifica
- 1359 Plaza Pacifica
- 1287 Coast Village Cir
- 1220 Coast Village Rd Unit 107
- 1220 Coast Village Rd Unit 307
- 1220 Coast Village Rd Unit 208
- 1 Olive Mill Ln
- 1420 N Jameson Ln
- 71 Eucalyptus Ln
- 0 Olive Mill Ln Unit 24-2966
- 1 Miramar Ave
- 1161 High Rd
- 70 Eucalyptus Ln
- 1295 Mesa Rd
- 15 Miramar Ave
- 192 Santa Elena Ln
- 60 Miramar Ave
