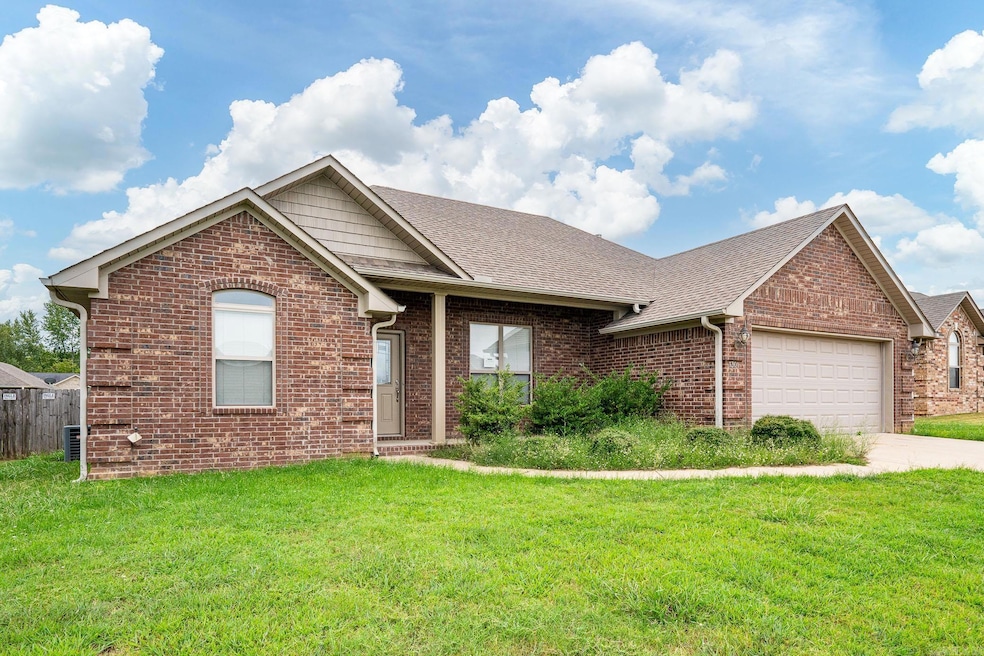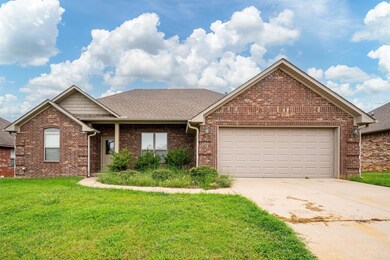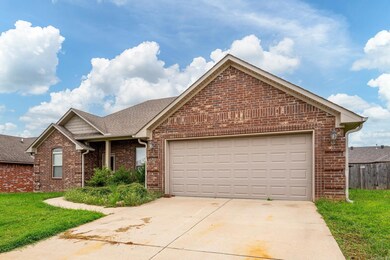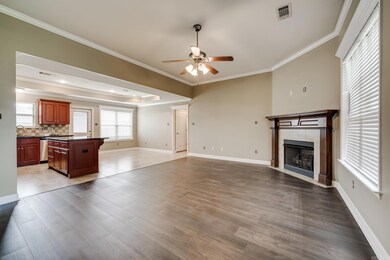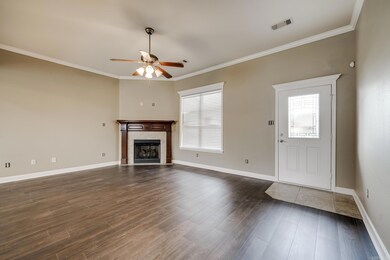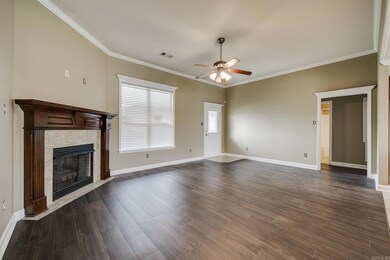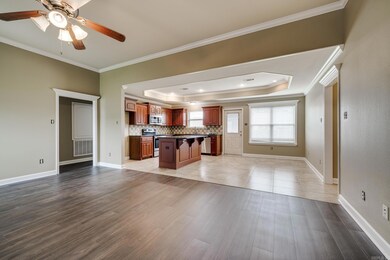
1301 Puritan Dr Jacksonville, AR 72076
Highlights
- Vaulted Ceiling
- Granite Countertops
- Tray Ceiling
- Traditional Architecture
- Eat-In Kitchen
- Walk-In Closet
About This Home
As of October 2024Welcome to 1301 Puritan Dr, Jacksonville, AR—where modern elegance meets comfort and convenience! This meticulously remodeled 3-bedroom, 2-bathroom home features a bright and airy open-concept layout, perfect for both everyday living and entertaining. The split floor plan ensures privacy, with a stunning tray ceiling in both the kitchen and the primary bedroom, adding a touch of sophistication. Enjoy the versatility of two guest bedrooms, one with vaulted ceilings, creating a spacious and inviting atmosphere for family and friends. Step outside to the fenced backyard, ideal for relaxing or play. Conveniently located near Little Rock Air Force Base, this home offers both style and practicality. Don’t miss your chance to own this exceptional property—schedule a tour today!
Home Details
Home Type
- Single Family
Est. Annual Taxes
- $1,445
Year Built
- Built in 2014
Lot Details
- 9,148 Sq Ft Lot
- Wood Fence
- Level Lot
Home Design
- Traditional Architecture
- Brick Exterior Construction
- Slab Foundation
- Architectural Shingle Roof
Interior Spaces
- 1,434 Sq Ft Home
- 1-Story Property
- Tray Ceiling
- Vaulted Ceiling
- Ceiling Fan
- Gas Log Fireplace
- Insulated Windows
- Insulated Doors
- Open Floorplan
- Attic Ventilator
- Fire and Smoke Detector
Kitchen
- Eat-In Kitchen
- Breakfast Bar
- Electric Range
- Stove
- Microwave
- Plumbed For Ice Maker
- Dishwasher
- Granite Countertops
- Disposal
Flooring
- Tile
- Luxury Vinyl Tile
Bedrooms and Bathrooms
- 3 Bedrooms
- Walk-In Closet
- 2 Full Bathrooms
Laundry
- Laundry Room
- Washer Hookup
Parking
- 2 Car Garage
- Automatic Garage Door Opener
Outdoor Features
- Patio
Utilities
- Central Heating and Cooling System
- Underground Utilities
- Gas Water Heater
- Cable TV Available
Ownership History
Purchase Details
Home Financials for this Owner
Home Financials are based on the most recent Mortgage that was taken out on this home.Purchase Details
Home Financials for this Owner
Home Financials are based on the most recent Mortgage that was taken out on this home.Purchase Details
Home Financials for this Owner
Home Financials are based on the most recent Mortgage that was taken out on this home.Similar Homes in Jacksonville, AR
Home Values in the Area
Average Home Value in this Area
Purchase History
| Date | Type | Sale Price | Title Company |
|---|---|---|---|
| Warranty Deed | $225,000 | Professional Land Title | |
| Warranty Deed | $145,000 | United Abstract & Title Co | |
| Warranty Deed | $24,000 | United Abstract & Title Co |
Mortgage History
| Date | Status | Loan Amount | Loan Type |
|---|---|---|---|
| Open | $168,750 | New Conventional | |
| Previous Owner | $188,700 | Construction | |
| Previous Owner | $145,000 | VA | |
| Previous Owner | $118,400 | Negative Amortization |
Property History
| Date | Event | Price | Change | Sq Ft Price |
|---|---|---|---|---|
| 10/07/2024 10/07/24 | Sold | $225,000 | 0.0% | $157 / Sq Ft |
| 09/15/2024 09/15/24 | Pending | -- | -- | -- |
| 09/13/2024 09/13/24 | For Sale | $225,000 | +48.4% | $157 / Sq Ft |
| 07/30/2024 07/30/24 | Sold | $151,645 | 0.0% | $108 / Sq Ft |
| 07/29/2024 07/29/24 | Pending | -- | -- | -- |
| 07/29/2024 07/29/24 | For Sale | $151,645 | +4.6% | $108 / Sq Ft |
| 11/05/2014 11/05/14 | Sold | $145,000 | -3.3% | $104 / Sq Ft |
| 10/06/2014 10/06/14 | Pending | -- | -- | -- |
| 05/15/2014 05/15/14 | For Sale | $149,900 | -- | $107 / Sq Ft |
Tax History Compared to Growth
Tax History
| Year | Tax Paid | Tax Assessment Tax Assessment Total Assessment is a certain percentage of the fair market value that is determined by local assessors to be the total taxable value of land and additions on the property. | Land | Improvement |
|---|---|---|---|---|
| 2023 | $1,169 | $34,582 | $4,600 | $29,982 |
| 2022 | $1,223 | $34,582 | $4,600 | $29,982 |
| 2021 | $1,112 | $18,110 | $4,300 | $13,810 |
| 2020 | $1,112 | $18,110 | $4,300 | $13,810 |
| 2019 | $1,112 | $18,110 | $4,300 | $13,810 |
| 2018 | $1,112 | $18,110 | $4,300 | $13,810 |
| 2017 | $1,112 | $18,110 | $4,300 | $13,810 |
| 2016 | $1,570 | $25,570 | $4,200 | $21,370 |
| 2015 | $226 | $4,200 | $4,200 | $0 |
| 2014 | $226 | $4,200 | $4,200 | $0 |
Agents Affiliated with this Home
-
Mindy Strand

Seller's Agent in 2024
Mindy Strand
RE/MAX
(501) 613-4663
37 in this area
268 Total Sales
-
Tyler Hightower

Seller's Agent in 2024
Tyler Hightower
RGB Appraisals & Realty
(501) 628-8325
4 in this area
36 Total Sales
-
Paul Owens
P
Seller Co-Listing Agent in 2024
Paul Owens
RE/MAX
(501) 606-1198
3 in this area
9 Total Sales
-
Stacy O'Gary

Buyer's Agent in 2024
Stacy O'Gary
RE/MAX
(501) 804-3582
3 in this area
168 Total Sales
-
Jean Cook

Seller's Agent in 2014
Jean Cook
IRealty Arkansas - Sherwood
(501) 590-1698
21 in this area
34 Total Sales
Map
Source: Cooperative Arkansas REALTORS® MLS
MLS Number: 24033626
APN: 12J-003-08-019-00
- 5816 Rope Trail
- 1009 Chavis Ct
- 1002 Latigo Trail
- 1200 Quince Hill Rd
- 1239 Commons Dr
- 3636 T P White Dr
- 7620 T P White Dr
- 113 Shawnee Place
- 108 Dale Dr
- 10 Woodland Dr
- 7824 T P White Dr
- 2 Red Fox Ln
- 102 Red Fox Ln
- 6 Silver Fox Cove
- 2706 Northeastern Ave
- 1317 Madden Rd
- 2405 Chapel Hill Rd
- 4 Foxboro Cove
- 1616 Plummer Dr
- 715 Foxboro Dr
