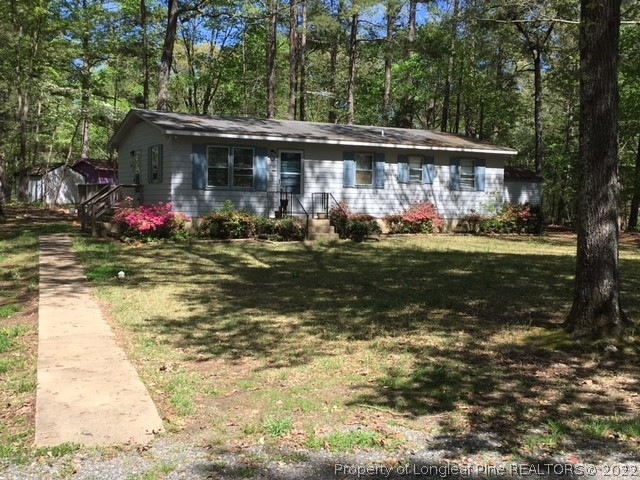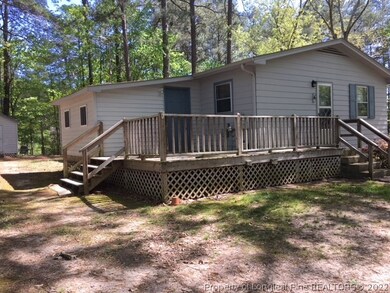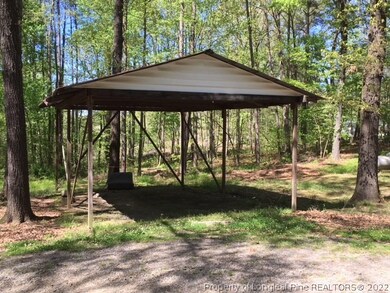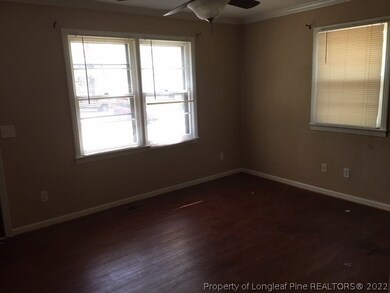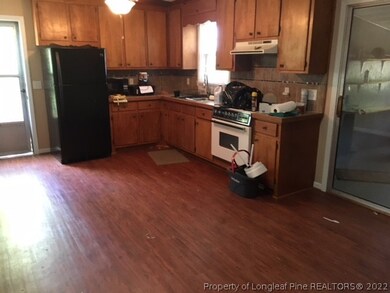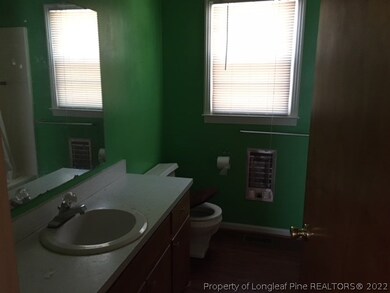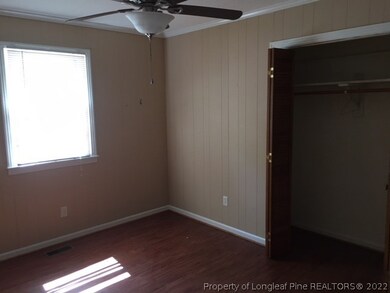
1301 Riddle Rd Sanford, NC 27330
Estimated Value: $180,619 - $268,000
Highlights
- Deck
- No HOA
- 2 Detached Carport Spaces
- Wooded Lot
- Cooling Available
- Ceiling Fan
About This Home
As of July 2019Country setting. Ranch style home on .56 acres, Home has 1056 sq. ft. with additional 12 X 12 bonus/storage room. Home has 3 bedrooms and 2 full baths. Large deck and detached shed/carport. New Refrig.
Last Agent to Sell the Property
JAMES STONE
ADCOCK REAL ESTATE SERVICES License #47079 Listed on: 05/03/2019
Last Buyer's Agent
CHRIS TACIA
ERA STROTHER REAL ESTATE #5 License #235141
Home Details
Home Type
- Single Family
Est. Annual Taxes
- $1,059
Year Built
- Built in 1982
Lot Details
- 0.56 Acre Lot
- Lot Dimensions are 212 x 175 x 146 x 117
- Level Lot
- Wooded Lot
- Property is in good condition
- Zoning described as RA-20M - Residential/Agricultural
Parking
- 2 Detached Carport Spaces
Home Design
- Composite Building Materials
Interior Spaces
- 1,206 Sq Ft Home
- 1-Story Property
- Ceiling Fan
- Crawl Space
Kitchen
- Range
- Recirculated Exhaust Fan
- Microwave
Flooring
- Laminate
- Vinyl
Bedrooms and Bathrooms
- 3 Bedrooms
- 2 Full Bathrooms
Laundry
- Laundry in unit
- Washer and Dryer Hookup
Home Security
- Storm Doors
- Fire and Smoke Detector
Outdoor Features
- Deck
Schools
- Deep River Elementary School
- East Lee Middle School
- Lee County High School
Utilities
- Cooling Available
- Heat Pump System
- Heating System Powered By Leased Propane
- Septic Tank
Community Details
- No Home Owners Association
Listing and Financial Details
- Exclusions: na
- Assessor Parcel Number 9654-72-5224-00
Ownership History
Purchase Details
Home Financials for this Owner
Home Financials are based on the most recent Mortgage that was taken out on this home.Purchase Details
Home Financials for this Owner
Home Financials are based on the most recent Mortgage that was taken out on this home.Purchase Details
Purchase Details
Similar Homes in Sanford, NC
Home Values in the Area
Average Home Value in this Area
Purchase History
| Date | Buyer | Sale Price | Title Company |
|---|---|---|---|
| Harrell Franklin Seth | $109,000 | None Available | |
| Prinz Steven M | $84,000 | None Available | |
| Rosser Grayson Neil | -- | None Available | |
| Rosser Grayson N | -- | -- |
Mortgage History
| Date | Status | Borrower | Loan Amount |
|---|---|---|---|
| Open | Harrell Franklin Seth | $100,500 | |
| Previous Owner | Prinz Steven M | $79,800 | |
| Previous Owner | Rosser Grayson Neil | $50,000 | |
| Previous Owner | Rosser Grayson Neil | $110,000 |
Property History
| Date | Event | Price | Change | Sq Ft Price |
|---|---|---|---|---|
| 07/09/2019 07/09/19 | Sold | $109,000 | -0.9% | $90 / Sq Ft |
| 06/19/2019 06/19/19 | Pending | -- | -- | -- |
| 05/03/2019 05/03/19 | For Sale | $110,000 | -- | $91 / Sq Ft |
Tax History Compared to Growth
Tax History
| Year | Tax Paid | Tax Assessment Tax Assessment Total Assessment is a certain percentage of the fair market value that is determined by local assessors to be the total taxable value of land and additions on the property. | Land | Improvement |
|---|---|---|---|---|
| 2024 | $1,059 | $122,800 | $23,500 | $99,300 |
| 2023 | $1,040 | $122,800 | $23,500 | $99,300 |
| 2022 | $885 | $91,500 | $19,600 | $71,900 |
| 2021 | $900 | $91,500 | $19,600 | $71,900 |
| 2020 | $890 | $91,500 | $19,600 | $71,900 |
| 2019 | $821 | $83,500 | $19,600 | $63,900 |
| 2018 | $661 | $74,900 | $11,800 | $63,100 |
| 2017 | $656 | $62,800 | $11,800 | $51,000 |
| 2016 | $649 | $62,800 | $11,800 | $51,000 |
| 2014 | $597 | $62,800 | $11,800 | $51,000 |
Agents Affiliated with this Home
-
J
Seller's Agent in 2019
JAMES STONE
ADCOCK REAL ESTATE SERVICES
-
C
Buyer's Agent in 2019
CHRIS TACIA
ERA STROTHER REAL ESTATE #5
Map
Source: Longleaf Pine REALTORS®
MLS Number: 606290
APN: 9654-72-5224-00
- 1301 Riddle Rd
- 1407 Riddle Rd
- 1304 Riddle Rd
- 1545 Riddle Rd
- 1330 Riddle Rd
- 1485 Riddle Rd
- 1486 Riddle Rd
- 1516 Riddle Rd
- 299 Judy Ann Ln
- 1553 Riddle Rd
- 1558 Riddle Rd
- 1562 Riddle Rd
- 1562 Riddle Road St NW
- 1562 Riddle Road St NW
- 1255 Riddle Rd
- 351 Peters Ln
- 355 Peters Ln
- 1694 Riddle Rd
- 168 Christopher Ln
- 1714 Riddle Rd
