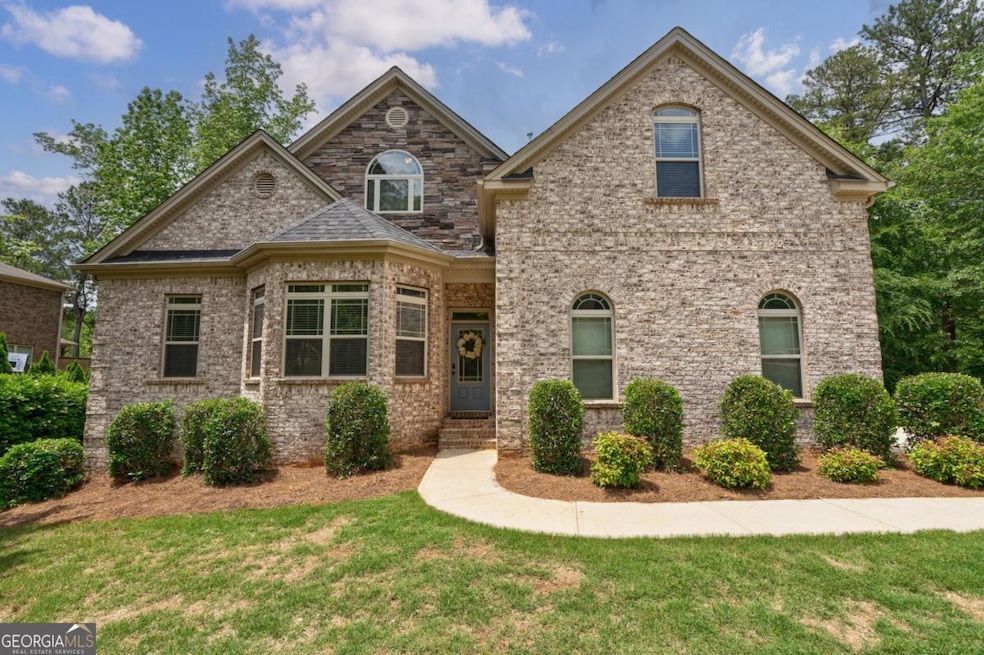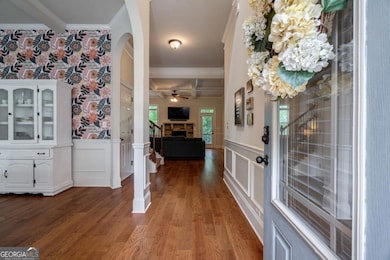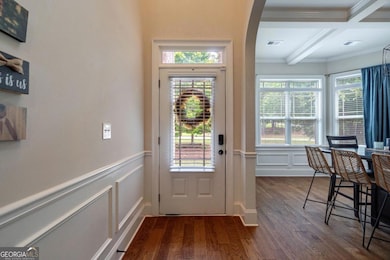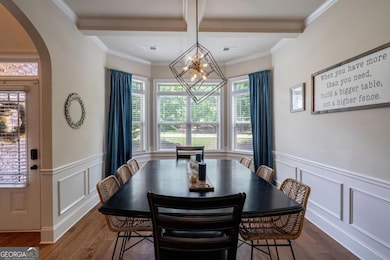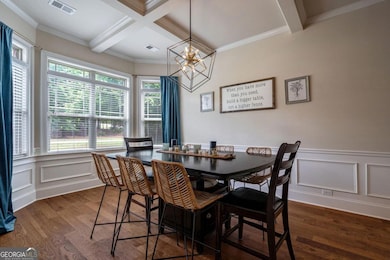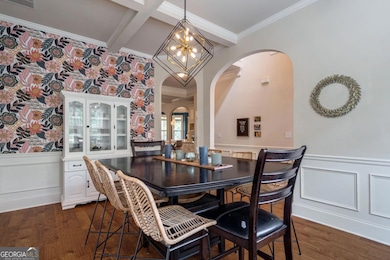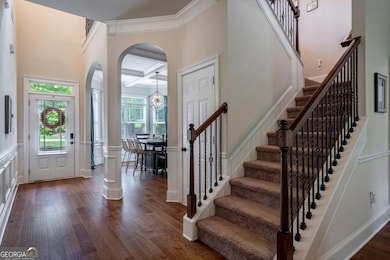*** Freshly Painted Kitchen! *** Located in the highly sought-after Lane Creek neighborhood and zoned for top-ranked North Oconee schools, this 4-bedroom, 4.5-bath home sits on a rare double lot-offering 2 acres of privacy and space. With this much land and a finished basement at this price point, opportunities like this are hard to come by. Inside, you'll find a spacious, well-designed layout featuring four bedrooms, all generously sized with tall ceilings and walk-in closets. An upstairs loft provides excellent flex space-perfect for a playroom, home office, or second living area. On the main level, upgraded hardwood floors bring warmth and character throughout the central living spaces. The kitchen has been freshly painted in a neutral tone that seamlessly complements the rest of the home's interior, creating a cohesive and inviting space that's move-in ready. The finished basement expands your living options even further with a movie room, game room, office, and a private room with an attached bathroom-offering great potential for a 5th bedroom. You'll also find both finished and unfinished storage areas, making it easy to stay organized. Step outside to enjoy the new concrete patio and the fenced portion of the expansive backyard-an ideal space for pets, play, or outdoor entertaining. Beyond the fence, the wooded lot provides added privacy and natural beauty, with frequent deer sightings. Homes offering a **double lot, finished basement, fenced yard, and 5th bedroom potential-at this price point-**are a rare find in Lane Creek. Don't miss your chance-schedule your showing today!

