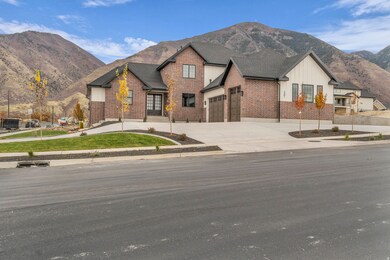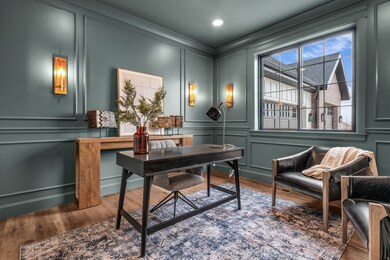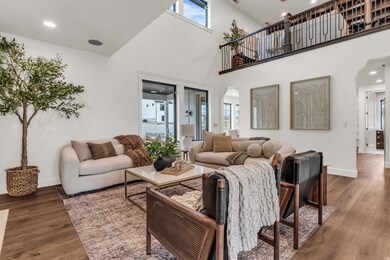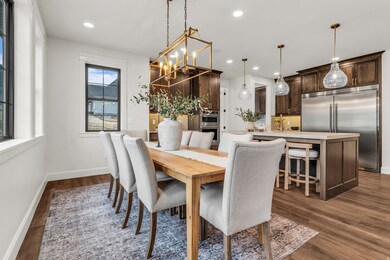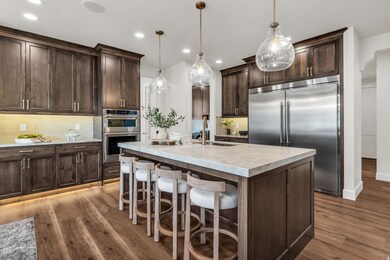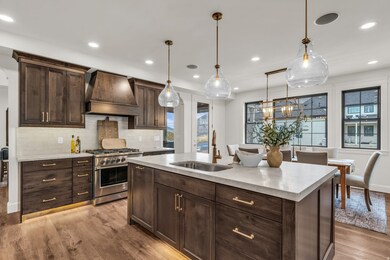Estimated payment $9,695/month
Highlights
- Second Kitchen
- Lake View
- 1 Fireplace
- Home Theater
- Main Floor Primary Bedroom
- No HOA
About This Home
**Offering a 3.99% starting interest rate via a seller-paid 2/1 buy down and closing costs paid up to $6k. **Buyer must qualify through Seller's Preferred Lender to obtain rate buydown. Discover elevated living in this brand new, 6-bedroom, 6-bathroom custom home located on a spacious corner lot in Salem. With approximately 5,934 sq. ft. of thoughtfully designed space, this home blends luxury, function, and room for everyone. Step inside to soaring 10-foot ceilings on the main level and 9-foot ceilings in the finished basement and second level, creating an open and inviting atmosphere. Large windows capture panoramic mountain and lake views, bringing natural light and scenery into every gathering space. The gourmet kitchen, generous great room, and seamless layout make hosting effortless. The basement features a luxury private home theater, perfect for movie nights and entertainment, along with multiple versatile rooms that allow for office space, home gym, or guest quarters. Outside, the property offers ample parking, including a third garage bay extra deep for RV, boat, or workshop use, giving you flexibility and storage rarely found. The corner lot provides privacy and space to enjoy. This home combines luxury finishes with thoughtful details throughout-ready to welcome its first owners. Come experience the beauty, comfort, and lifestyle this new build has to offer.
Home Details
Home Type
- Single Family
Est. Annual Taxes
- $2,317
Year Built
- Built in 2025
Lot Details
- 0.34 Acre Lot
- West Facing Home
- Landscaped
- Property is zoned Single-Family
Parking
- 3 Car Attached Garage
- 5 Open Parking Spaces
Property Views
- Lake
- Mountain
Home Design
- Brick Exterior Construction
- Asphalt Roof
- Cement Siding
- Asphalt
Interior Spaces
- 5,934 Sq Ft Home
- 3-Story Property
- 1 Fireplace
- Window Treatments
- Smart Doorbell
- Home Theater
- Den
- Natural lighting in basement
- Fire and Smoke Detector
Kitchen
- Second Kitchen
- Built-In Double Oven
- Gas Oven
- Built-In Range
- Microwave
- Disposal
Flooring
- Carpet
- Tile
Bedrooms and Bathrooms
- 6 Bedrooms | 2 Main Level Bedrooms
- Primary Bedroom on Main
- 6 Full Bathrooms
Laundry
- Dryer
- Washer
Eco-Friendly Details
- Sprinkler System
Outdoor Features
- Balcony
- Open Patio
Schools
- Foothills Elementary School
- Salem Jr Middle School
- Salem Hills High School
Utilities
- Forced Air Heating and Cooling System
- Natural Gas Connected
- Water Softener is Owned
Community Details
- No Home Owners Association
Listing and Financial Details
- Home warranty included in the sale of the property
- Assessor Parcel Number 45-818-0011
Map
Property History
| Date | Event | Price | List to Sale | Price per Sq Ft |
|---|---|---|---|---|
| 11/11/2025 11/11/25 | For Sale | $1,850,000 | -- | $312 / Sq Ft |
Purchase History
| Date | Type | Sale Price | Title Company |
|---|---|---|---|
| Warranty Deed | -- | Stewart Title Of Utah |
Mortgage History
| Date | Status | Loan Amount | Loan Type |
|---|---|---|---|
| Open | $5,700,000 | New Conventional |
Source: UtahRealEstate.com
MLS Number: 2122249
APN: 45-818-0011
- 1318 S 1090 E
- 1312 S 1020 E Unit 1
- 1336 S 1020 E Unit 2
- 1354 S 1020 E Unit 3
- 1299 S 1090 E
- 1338 S 1220 E
- 1157 S 925 E
- 1137 S 925 E
- 1571 S 920 E Unit 65
- 1549 S 920 E
- 1606 S 920 E Unit 68
- 1605 S 920 E Unit 67
- 1515 S 920 E
- 1072 S 925 E
- 1554 S 920 E
- 1043 S 900 E
- 807 E Ridge View Dr Unit 76
- 1376 E 1280 S Unit 6-22
- 1364 E 1280 S Unit 7-24
- 1043 S Summit Creek Dr Unit 142
- 1744 E Albion Dr
- 1361 E 50 S
- 2231 S 310 W
- 1436 E 820 N
- 62 S 1400 E
- 1461 E 100 S
- 32 E Utah Ave Unit 205
- 2086 E 1480 S
- 1444 S 50 W
- 952 S 1350 E Unit Daylight Walk-Out Suite
- 752 N 400 W
- 243 S 100 W
- 4655 S Alder Dr Unit H204
- 1297 S 1050 W
- 3331 E 700 S Unit Apartment—3 Beds
- 496 N 500 E
- 368 N Diamond Fork Loop
- 681 N Valley Dr
- 358 N 2810 E
- 1193 Dragonfly Ln
Ask me questions while you tour the home.

