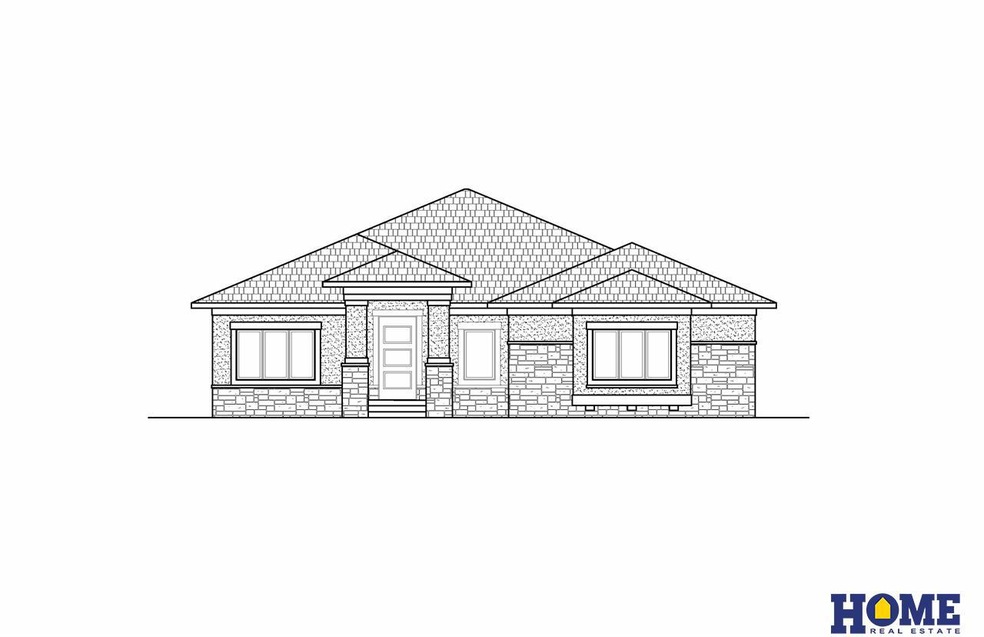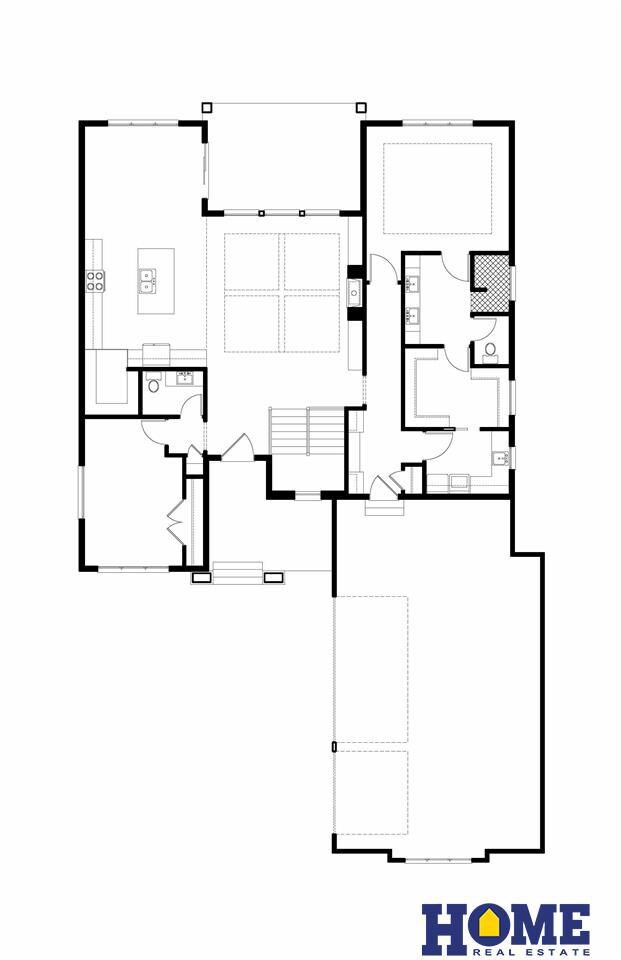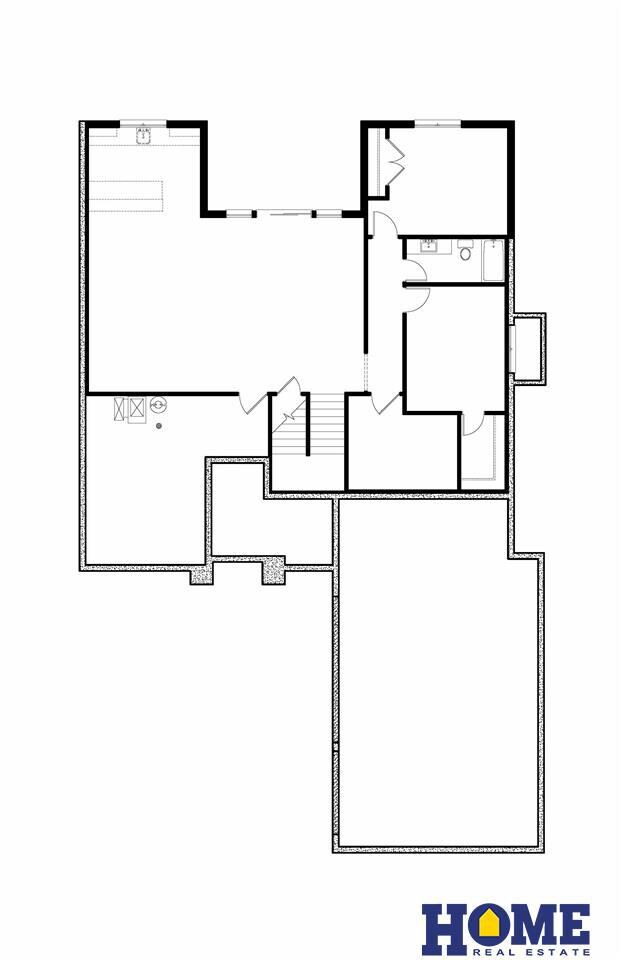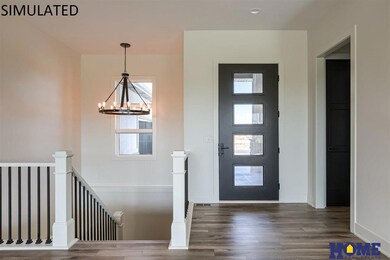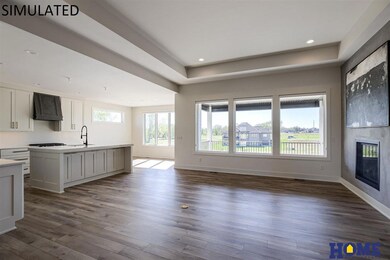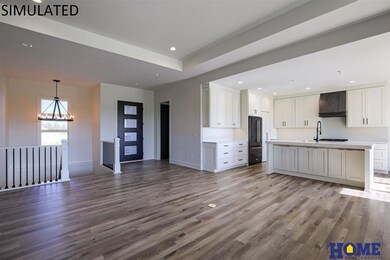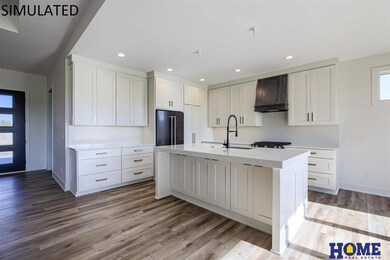
1301 S 97th St Lincoln, NE 68520
Estimated Value: $705,000 - $959,000
Highlights
- Greenhouse
- Ranch Style House
- Porch
- Under Construction
- Wood Flooring
- 3 Car Attached Garage
About This Home
As of April 2022Custom built home by Fulton Construction and designed by Lee Douglas interiors. This home will be beautifully appointed inside and outside with timeless finishes. The open concept kitchen to feature high end appliances, walk-in pantry and spacious island that overlooks a casual dining area. The great room with gas fireplace flanked by magnificent built-in’s and a bank of custom windows is spectacular. A first-floor flex room makes an outstanding den, home office or bedroom. Primary with en-suite + walk-in closet with access to laundry makes one level living comfortable. The walkout lower level will be the perfect place to relax and entertain in the family room with well-appointed wet bar + 2 bedrooms. Three car garage, large covered deck and covered patio captures the sweeping views of Hillcrest.
Last Agent to Sell the Property
HOME Real Estate License #20030898 Listed on: 11/03/2021

Home Details
Home Type
- Single Family
Est. Annual Taxes
- $582
Year Built
- Built in 2022 | Under Construction
Lot Details
- 8,745 Sq Ft Lot
- Lot Dimensions are 125 x 70
- Sprinkler System
HOA Fees
- $8 Monthly HOA Fees
Parking
- 3 Car Attached Garage
- Garage Door Opener
Home Design
- Ranch Style House
- Traditional Architecture
- Brick Exterior Construction
- Composition Roof
- Concrete Perimeter Foundation
- Stucco
- Stone
Interior Spaces
- Wet Bar
- Ceiling height of 9 feet or more
- Great Room with Fireplace
- Dining Area
Kitchen
- Oven or Range
- Microwave
Flooring
- Wood
- Wall to Wall Carpet
- Concrete
- Ceramic Tile
Bedrooms and Bathrooms
- 4 Bedrooms
- Walk-In Closet
- Dual Sinks
- Shower Only
Partially Finished Basement
- Walk-Out Basement
- Sump Pump
- Basement with some natural light
Outdoor Features
- Covered Deck
- Patio
- Greenhouse
- Porch
Schools
- Hamlow Elementary School
- Waverly Middle School
- Waverly High School
Utilities
- Forced Air Heating and Cooling System
- Heating System Uses Gas
- Cable TV Available
Community Details
- Association fees include ground maintenance, snow removal
- Hilcrest Association
- Built by Fulton Construction
- Hilcrest Cc Subdivision
Listing and Financial Details
- Assessor Parcel Number 1726405015000
Ownership History
Purchase Details
Home Financials for this Owner
Home Financials are based on the most recent Mortgage that was taken out on this home.Purchase Details
Home Financials for this Owner
Home Financials are based on the most recent Mortgage that was taken out on this home.Purchase Details
Home Financials for this Owner
Home Financials are based on the most recent Mortgage that was taken out on this home.Similar Homes in Lincoln, NE
Home Values in the Area
Average Home Value in this Area
Purchase History
| Date | Buyer | Sale Price | Title Company |
|---|---|---|---|
| Dominguez Maday Lopez | $275,000 | Nebraska Title | |
| Rrd Trust | $826,000 | New Title Company Name | |
| Fulton Construction Inc | $130,000 | Nebraska Title Co |
Mortgage History
| Date | Status | Borrower | Loan Amount |
|---|---|---|---|
| Open | Dominguez Maday Lopez | $265,821 | |
| Previous Owner | Rrd Trust | $750,000 | |
| Previous Owner | Fulton Construction Inc | $568,800 | |
| Previous Owner | Fulton Construction Inc | $250,946 |
Property History
| Date | Event | Price | Change | Sq Ft Price |
|---|---|---|---|---|
| 04/01/2022 04/01/22 | Sold | $825,608 | +1.3% | $232 / Sq Ft |
| 01/17/2022 01/17/22 | Pending | -- | -- | -- |
| 11/01/2021 11/01/21 | For Sale | $815,000 | -- | $229 / Sq Ft |
Tax History Compared to Growth
Tax History
| Year | Tax Paid | Tax Assessment Tax Assessment Total Assessment is a certain percentage of the fair market value that is determined by local assessors to be the total taxable value of land and additions on the property. | Land | Improvement |
|---|---|---|---|---|
| 2024 | $10,434 | $745,600 | $130,800 | $614,800 |
| 2023 | $11,667 | $689,800 | $119,900 | $569,900 |
| 2022 | $8,971 | $466,900 | $104,500 | $362,400 |
| 2021 | $2,497 | $130,000 | $130,000 | $0 |
| 2020 | $582 | $30,000 | $30,000 | $0 |
| 2019 | $19 | $1,000 | $1,000 | $0 |
Agents Affiliated with this Home
-
Abby Burmeister

Seller's Agent in 2022
Abby Burmeister
HOME Real Estate
(402) 480-1727
216 Total Sales
-
Tiffany Heier

Seller Co-Listing Agent in 2022
Tiffany Heier
HOME Real Estate
(402) 304-4836
201 Total Sales
-
Marcy Teply

Buyer's Agent in 2022
Marcy Teply
Wood Bros Realty
(402) 781-2992
249 Total Sales
Map
Source: Great Plains Regional MLS
MLS Number: 22126427
APN: 17-26-405-015-000
- 1321 S 97th St
- 9701 Hillcrest Trail
- 1237 S 96 St
- 1231 S 96 St
- 9716 Hillcrest Trail
- 9724 Hillcrest Trail
- 1255 S 95th St
- 9732 Hillcrest Trail
- 9740 Hillcrest Trail
- 9750 Casa Galeano Ct
- 9755 Hillcrest Trail
- 1229 S 94th St
- 1220 S 93rd St
- 1500 S 93rd St
- 9200 Triana Ln
- 9160 Hillcrest Trail
- 1619 S 93rd St
- 9130 Triana Ct
- 9225 Marbella Dr
- 9217 Marbella Dr
- 1301 S 97th St
- 1311 S 97th St
- 9700 Casa Galeano Ct
- 9521 Hillcrest Trail
- 9521 Hillcrest Trail
- 1331 S 97th St
- 1260 S 95th St
- 9610 Hillcrest Trail
- 1237 S 96th St
- 9500 Hillcrest Trail
- 9501 Hillcrest Trail
- 9610 Hillcrest Trail
- 1270 S 95th St
- 1232 S 96th St
- 1248 S 95th St
- 1231 S 96th St
- 9734 Casa Galeano Ct
- 1225 S 96th St
- 9439 Hillcrest Trail
- 1225 S 96 St
