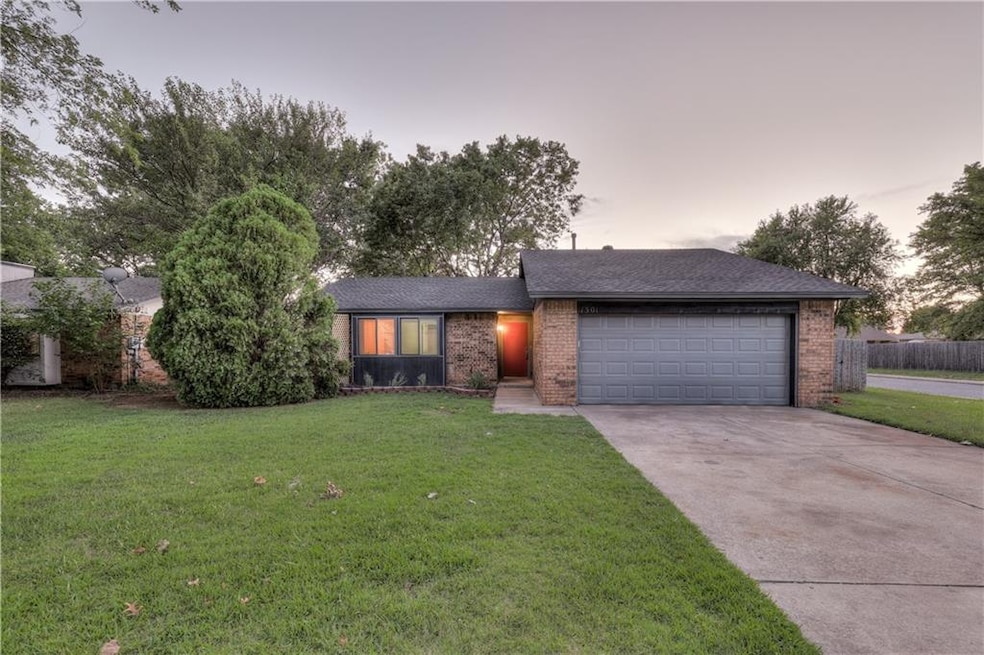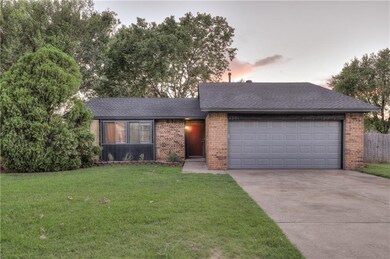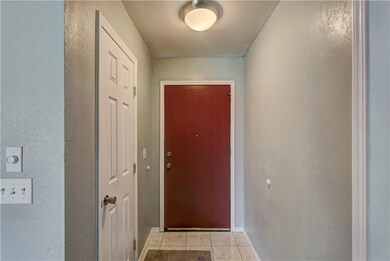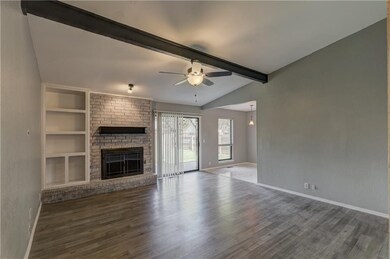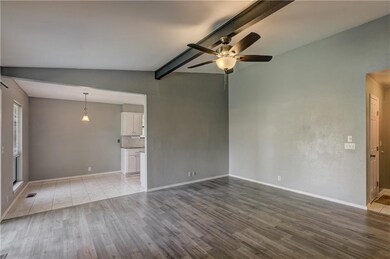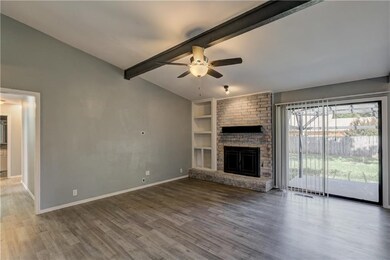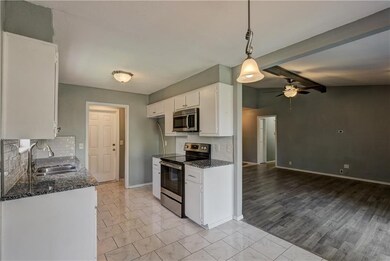
1301 S Aries Rd Edmond, OK 73003
Santa Fe NeighborhoodEstimated Value: $193,000 - $224,000
Highlights
- Traditional Architecture
- Corner Lot
- 2 Car Attached Garage
- Heartland Middle School Rated A
- Porch
- Laundry Room
About This Home
As of September 2020Welcome to Kelly Park! This newly updated home will impress you and is move-in ready! This corner lot property has a new roof, new AC, new oven and microwave, new floors throughout, new garage door, fresh paint, updated bathrooms, granite kitchen counters, and new landscaping. This three bedroom home is perfect for your family! Welcome home, you don't want to miss it!
Home Details
Home Type
- Single Family
Est. Annual Taxes
- $1,947
Year Built
- Built in 1980
Lot Details
- 8,211 Sq Ft Lot
- Corner Lot
Parking
- 2 Car Attached Garage
- Garage Door Opener
Home Design
- Traditional Architecture
- Slab Foundation
- Brick Frame
- Composition Roof
Interior Spaces
- 1,330 Sq Ft Home
- 1-Story Property
- Ceiling Fan
- Gas Log Fireplace
- Laundry Room
Kitchen
- Microwave
- Dishwasher
- Disposal
Flooring
- Carpet
- Laminate
- Tile
Bedrooms and Bathrooms
- 3 Bedrooms
- 2 Full Bathrooms
Schools
- Sunset Elementary School
- Summit Middle School
- Santa Fe High School
Additional Features
- Porch
- Central Heating and Cooling System
Listing and Financial Details
- Legal Lot and Block 14 / 10
Ownership History
Purchase Details
Home Financials for this Owner
Home Financials are based on the most recent Mortgage that was taken out on this home.Purchase Details
Home Financials for this Owner
Home Financials are based on the most recent Mortgage that was taken out on this home.Purchase Details
Purchase Details
Purchase Details
Purchase Details
Similar Homes in Edmond, OK
Home Values in the Area
Average Home Value in this Area
Purchase History
| Date | Buyer | Sale Price | Title Company |
|---|---|---|---|
| Lawrence Derek Cole | $156,000 | Chicago Title Oklahoma Co | |
| The Deborah Kay Woska Family Trust | -- | Chicago Title Oklahoma | |
| The Deborah Kay Woska Family Trust | -- | Chicago Title Oklahoma | |
| The Deborah Kay Woska Family Trust | -- | Chicago Title Oklahoma | |
| Deborah Kay Woska Family Trust | -- | None Available | |
| Deborah Kay Woska Family Trust | -- | None Available | |
| Woska Anthony Daniel | -- | None Available | |
| Deborah Kay Woska Family Trust | -- | None Available | |
| Woska Anthony G | $86,000 | American Guaranty Title Co | |
| Noey Neil | $68,000 | -- |
Mortgage History
| Date | Status | Borrower | Loan Amount |
|---|---|---|---|
| Open | Lawrence Derek Cole | $154,777 |
Property History
| Date | Event | Price | Change | Sq Ft Price |
|---|---|---|---|---|
| 09/10/2020 09/10/20 | Sold | $156,000 | -5.5% | $117 / Sq Ft |
| 08/04/2020 08/04/20 | Pending | -- | -- | -- |
| 08/01/2020 08/01/20 | For Sale | $165,000 | -- | $124 / Sq Ft |
Tax History Compared to Growth
Tax History
| Year | Tax Paid | Tax Assessment Tax Assessment Total Assessment is a certain percentage of the fair market value that is determined by local assessors to be the total taxable value of land and additions on the property. | Land | Improvement |
|---|---|---|---|---|
| 2024 | $1,947 | $19,609 | $2,993 | $16,616 |
| 2023 | $1,947 | $18,676 | $3,021 | $15,655 |
| 2022 | $1,861 | $17,787 | $3,287 | $14,500 |
| 2021 | $1,764 | $16,940 | $3,052 | $13,888 |
| 2020 | $1,513 | $14,355 | $3,052 | $11,303 |
| 2019 | $1,485 | $14,025 | $3,052 | $10,973 |
| 2018 | $1,442 | $13,530 | $0 | $0 |
| 2017 | $1,417 | $13,364 | $2,592 | $10,772 |
| 2016 | $1,397 | $13,199 | $2,592 | $10,607 |
| 2015 | $1,365 | $12,912 | $2,592 | $10,320 |
| 2014 | $1,313 | $12,440 | $2,592 | $9,848 |
Agents Affiliated with this Home
-
Ryan Chyzy

Seller's Agent in 2020
Ryan Chyzy
RE/MAX
(405) 627-1676
2 in this area
109 Total Sales
-
Stephanie Gilbert
S
Seller Co-Listing Agent in 2020
Stephanie Gilbert
ERA Courtyard Real Estate
(405) 213-8282
2 in this area
27 Total Sales
-
Jason Grotelueschen
J
Buyer's Agent in 2020
Jason Grotelueschen
Keller Williams Realty Elite
(405) 693-4000
2 in this area
60 Total Sales
Map
Source: MLSOK
MLS Number: 922378
APN: 183243440
- 1429 Wood Duck Dr
- 1300 San Fidel Ln
- 1712 de Vita Rd
- 1504 Jupiter Cir
- 1215 W Gemini Rd
- 1613 Magnolia Ln
- 1912 Magnolia Ln
- 1825 Woodside Dr
- 1901 Woodside Dr
- 813 Colony Dr
- 2101 Timberview Dr
- 2125 Marbleseed Ct
- 2009 Tanglewood Dr
- 709 Concord Cir
- 2172 Buena Vida Ln
- 609 Fox Hunt Ln
- 16304 Bandera
- 1509 Concord Ct
- 1513 Concord Ct
- 2500 Cordgrass Ln
- 1301 S Aries Rd
- 1305 S Aries Rd
- 1300 S Gemini Rd
- 1213 S Aries Rd
- 1309 S Aries Rd
- 1304 W Gemini Rd
- 1300 S Aries Rd
- 1308 S Gemini Rd
- 1304 S Aries Rd
- 1224 S Gemini Rd
- 1209 S Aries Rd
- 1313 S Aries Rd
- 1419 Leo Rd
- 1308 S Aries Rd
- 1312 W Gemini Rd
- 1220 S Gemini Rd
- 1312 W Aries Rd
- 1415 Leo Rd
- 1401 S Aries Rd
- 1205 S Aries Rd
