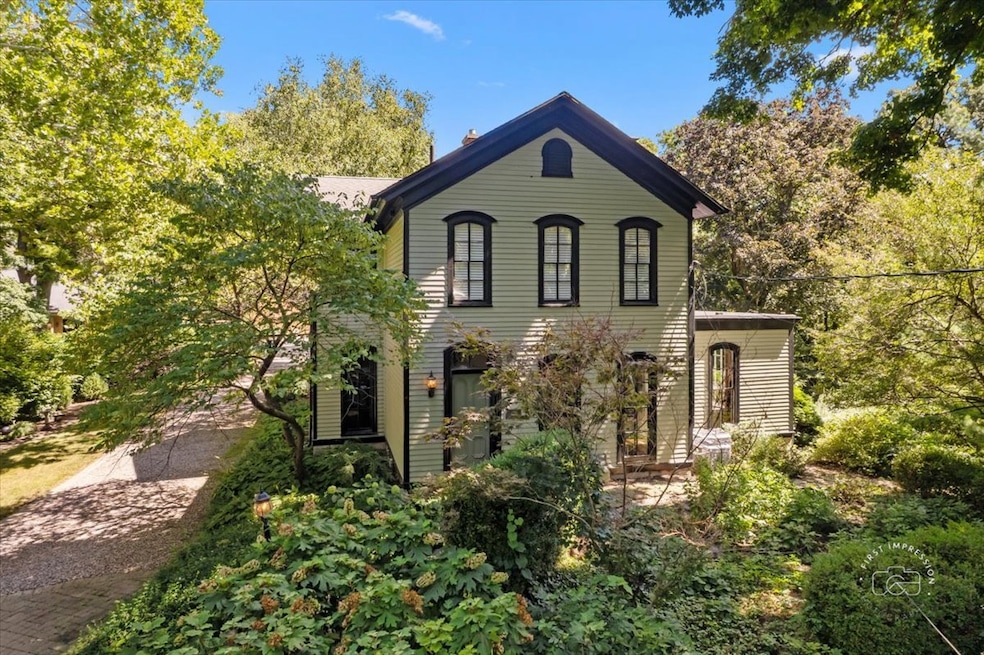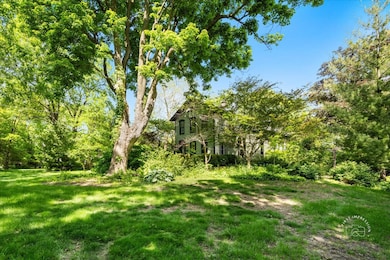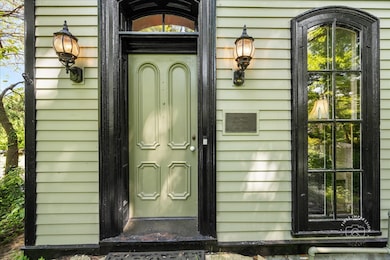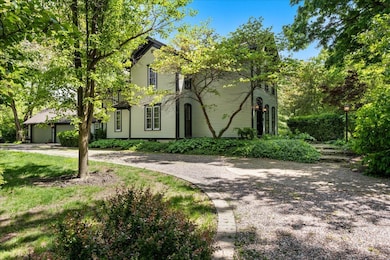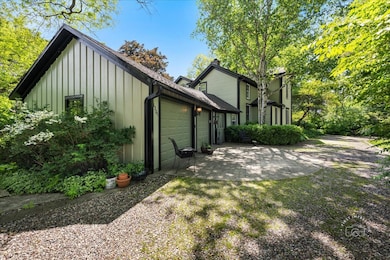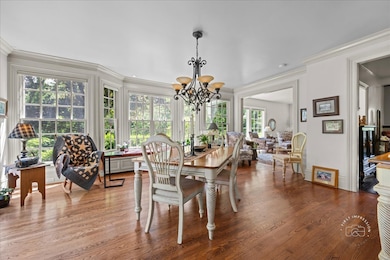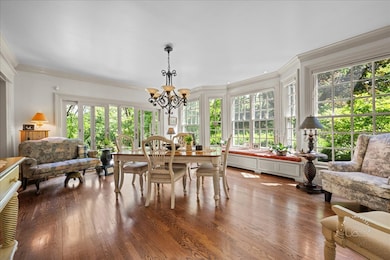1301 S Batavia Ave Geneva, IL 60134
Southwest Central Geneva NeighborhoodEstimated payment $7,984/month
Highlights
- Landscaped Professionally
- Mature Trees
- Property is adjacent to nature preserve
- Western Avenue Elementary School Rated 9+
- Property is near a forest
- Family Room with Fireplace
About This Home
Stunning Historic Home in Downtown Geneva!! Step into timeless elegance with this meticulously restored historic home in the heart of downtown Geneva. Blending classic charm with modern conveniences, this 4-bedroom, 2.5-bath gem offers the best of both worlds. Spanning nearly an acre, the property is a rare find, just steps from the Metra Train, vibrant boutiques, restaurants, and cozy coffee shops in Geneva's historic downtown. The open-concept interior exudes warmth and character, with original architectural details seamlessly integrated with contemporary updates. The primary bedroom is a serene retreat, enveloped by beautiful windows showcasing breathtaking views of the adjacent forest preserve. Each of the four spacious bedrooms provides comfort and style, while the 2 full and 1 half baths feature modern fixtures and finishes. This home is perfect for those who crave historic charm without sacrificing modern luxury. Enjoy sprawling grounds, perfect for outdoor entertaining, and the convenience of downtown living. Don't miss your chance to own a piece of Geneva's history, reimagined for today's lifestyle.
Listing Agent
Baird & Warner Fox Valley - Geneva License #475163910 Listed on: 09/09/2025

Home Details
Home Type
- Single Family
Est. Annual Taxes
- $20,541
Year Built
- Built in 1856
Lot Details
- 0.86 Acre Lot
- Lot Dimensions are 175x240
- Property is adjacent to nature preserve
- Landscaped Professionally
- Mature Trees
- Wooded Lot
Parking
- 2 Car Garage
- Circular Driveway
- Parking Included in Price
Home Design
- Farmhouse Style Home
- Victorian Architecture
- Stone Foundation
- Asphalt Roof
Interior Spaces
- 3,686 Sq Ft Home
- 2-Story Property
- Historic or Period Millwork
- Gas Log Fireplace
- Family Room with Fireplace
- 2 Fireplaces
- Living Room with Fireplace
- Sitting Room
- Breakfast Room
- Formal Dining Room
- Wood Flooring
- Basement Fills Entire Space Under The House
- Pull Down Stairs to Attic
Kitchen
- Range
- Microwave
- Dishwasher
- Disposal
Bedrooms and Bathrooms
- 4 Bedrooms
- 4 Potential Bedrooms
- Dual Sinks
- Separate Shower
Laundry
- Laundry Room
- Dryer
- Washer
Schools
- Western Avenue Elementary School
- Geneva Middle School
- Geneva Community High School
Utilities
- Forced Air Zoned Cooling and Heating System
- Two Heating Systems
- Radiator
- Heating System Uses Steam
- Heating System Uses Natural Gas
Additional Features
- Patio
- Property is near a forest
Listing and Financial Details
- Homeowner Tax Exemptions
Map
Home Values in the Area
Average Home Value in this Area
Tax History
| Year | Tax Paid | Tax Assessment Tax Assessment Total Assessment is a certain percentage of the fair market value that is determined by local assessors to be the total taxable value of land and additions on the property. | Land | Improvement |
|---|---|---|---|---|
| 2024 | $20,541 | $269,957 | $73,390 | $196,567 |
| 2023 | $20,134 | $245,415 | $66,718 | $178,697 |
| 2022 | $19,040 | $228,038 | $61,994 | $166,044 |
| 2021 | $18,517 | $219,563 | $59,690 | $159,873 |
| 2020 | $18,320 | $216,212 | $58,779 | $157,433 |
| 2019 | $18,290 | $212,118 | $57,666 | $154,452 |
| 2018 | $18,077 | $209,940 | $57,666 | $152,274 |
| 2017 | $17,899 | $204,341 | $56,128 | $148,213 |
| 2016 | $18,002 | $201,579 | $55,369 | $146,210 |
| 2015 | -- | $179,489 | $52,642 | $126,847 |
| 2014 | -- | $217,799 | $75,203 | $142,596 |
| 2013 | -- | $217,799 | $75,203 | $142,596 |
Property History
| Date | Event | Price | List to Sale | Price per Sq Ft | Prior Sale |
|---|---|---|---|---|---|
| 09/09/2025 09/09/25 | For Sale | $1,190,000 | +98.3% | $323 / Sq Ft | |
| 08/27/2015 08/27/15 | Sold | $600,000 | -7.7% | $163 / Sq Ft | View Prior Sale |
| 04/17/2015 04/17/15 | Pending | -- | -- | -- | |
| 03/24/2015 03/24/15 | For Sale | $649,900 | -- | $176 / Sq Ft |
Purchase History
| Date | Type | Sale Price | Title Company |
|---|---|---|---|
| Warranty Deed | $600,000 | Chicago Title Land Trust | |
| Deed | $330,000 | First American Title Ins Co | |
| Quit Claim Deed | -- | First American Title Ins Co |
Mortgage History
| Date | Status | Loan Amount | Loan Type |
|---|---|---|---|
| Open | $480,000 | Purchase Money Mortgage | |
| Previous Owner | $264,000 | No Value Available |
Source: Midwest Real Estate Data (MRED)
MLS Number: 12466833
APN: 12-10-330-004
- 1516 S Batavia Ave
- 710 Peck Rd
- 758 Riverbank Dr
- 615 Easton Ave
- 413 Cheever Ave
- 747 Cheever Ave
- 1417 Sherwood Ln
- 1580 Turnberry Ct
- Lot 31 Fox Run Dr
- 605 W Fabyan Pkwy
- 705 W Fabyan Pkwy
- 213 S 5th St
- 246 Kenston Ct Unit 246
- 228 Crissey Ave
- 301 Country Club Place
- 1437 Cooper Ln
- 57 S 7th St
- 532 Shabbona Trail
- 1823 Fargo Blvd
- 1211 James St
- 921 S Batavia Ave
- 413 Cheever Ave
- 747 Cheever Ave
- 500 S Third St
- 1936 South St
- 521 Peyton St Unit 100
- 103 N Bennett St
- 125 Maple Ct Unit 1
- 521 Anderson Blvd Unit UPPER
- 1034 Lorlyn Cir
- 2127 Pepper Valley Dr
- 545 Peebles Ct
- 1187 W Wilson St
- 137 S Batavia Ave Unit D
- 1411 Clybourne St Unit 11E
- 407 Union Ave
- 1000-1100 Geneva Rd
- 603 S Batavia Ave Unit 1
- 65 Spuhler Dr Unit 1A
- 724 S 5th St
