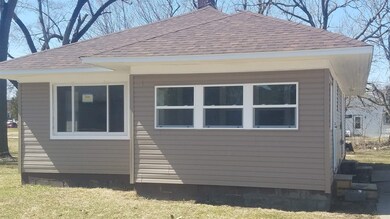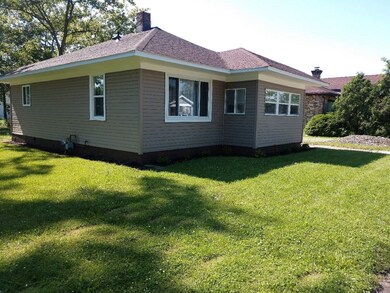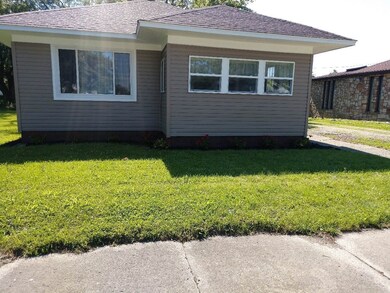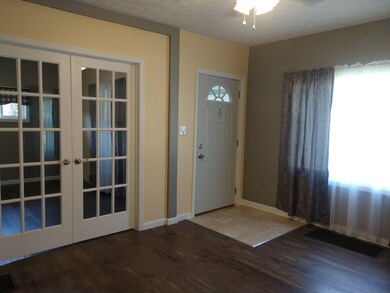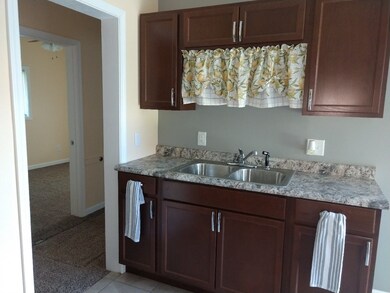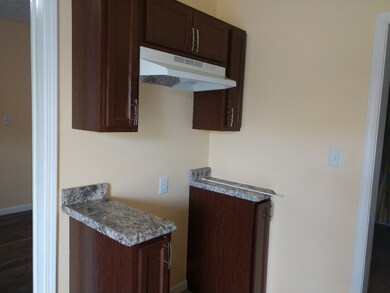
1301 S Beacon St Muncie, IN 47302
Industry NeighborhoodEstimated Value: $64,000 - $82,168
Highlights
- 0.26 Acre Lot
- Ceramic Tile Flooring
- Forced Air Heating System
- Bungalow
- 1-Story Property
- Level Lot
About This Home
As of September 2019Almost all new. Window all new, siding new, plumbing all new, including new sewer line outside, electric all new, including new electrical box, roof is new (2 layers) new flooring, kitchen cabinets, new lights, fans, porch drywall, bathroom fixtures, including tub/shower. Almost a new home on 2 lots, on the alley, No garage but plenty of room to build one...or two. Partial basement. Laundry on main floor. Court records say 806 sq ft. Home owner counts enclosed porch of an additional 104 sq ft (910 total). 2 bedrooms with closets, 1 bedroom-no closet. It could be used as a 3rd bedroom or dining room.
Home Details
Home Type
- Single Family
Est. Annual Taxes
- $244
Year Built
- Built in 1916
Lot Details
- 0.26 Acre Lot
- Lot Dimensions are 89 x 120
- Level Lot
- Property is zoned R-4 Residence Zone
HOA Fees
- $9 per month
Home Design
- Bungalow
- Composite Building Materials
- Vinyl Construction Material
Interior Spaces
- 1-Story Property
- Partially Finished Basement
- Block Basement Construction
- Pull Down Stairs to Attic
- Laminate Countertops
- Gas Dryer Hookup
Flooring
- Carpet
- Ceramic Tile
Bedrooms and Bathrooms
- 3 Bedrooms
- 1 Full Bathroom
Parking
- Gravel Driveway
- Off-Street Parking
Location
- Suburban Location
Schools
- Southview Elementary School
- Southside Middle School
- Central High School
Utilities
- Forced Air Heating System
- Heating System Uses Gas
- Cable TV Available
Community Details
- $9 Other Monthly Fees
- Park Place Subdivision
Listing and Financial Details
- Assessor Parcel Number 18-11-15-406-015.000-003
Ownership History
Purchase Details
Home Financials for this Owner
Home Financials are based on the most recent Mortgage that was taken out on this home.Purchase Details
Purchase Details
Similar Homes in Muncie, IN
Home Values in the Area
Average Home Value in this Area
Purchase History
| Date | Buyer | Sale Price | Title Company |
|---|---|---|---|
| Mcdaniel Adam | -- | None Available | |
| Kelly Mark R | -- | -- | |
| Trimble Dennis L | -- | Itic |
Property History
| Date | Event | Price | Change | Sq Ft Price |
|---|---|---|---|---|
| 09/18/2019 09/18/19 | Sold | $37,500 | -6.2% | $41 / Sq Ft |
| 08/30/2019 08/30/19 | Pending | -- | -- | -- |
| 08/22/2019 08/22/19 | Price Changed | $39,988 | -10.9% | $44 / Sq Ft |
| 07/31/2019 07/31/19 | Price Changed | $44,900 | -6.3% | $49 / Sq Ft |
| 07/15/2019 07/15/19 | Price Changed | $47,900 | -4.0% | $53 / Sq Ft |
| 06/28/2019 06/28/19 | For Sale | $49,900 | -- | $55 / Sq Ft |
Tax History Compared to Growth
Tax History
| Year | Tax Paid | Tax Assessment Tax Assessment Total Assessment is a certain percentage of the fair market value that is determined by local assessors to be the total taxable value of land and additions on the property. | Land | Improvement |
|---|---|---|---|---|
| 2024 | $496 | $38,800 | $3,500 | $35,300 |
| 2023 | $501 | $39,300 | $2,900 | $36,400 |
| 2022 | $432 | $32,400 | $2,900 | $29,500 |
| 2021 | $423 | $31,500 | $4,500 | $27,000 |
| 2020 | $384 | $27,600 | $4,500 | $23,100 |
| 2019 | $292 | $18,400 | $4,500 | $13,900 |
| 2018 | $392 | $14,200 | $4,500 | $9,700 |
| 2017 | $430 | $16,100 | $5,000 | $11,100 |
| 2016 | $510 | $20,100 | $6,200 | $13,900 |
| 2014 | $445 | $20,100 | $6,200 | $13,900 |
| 2013 | -- | $20,000 | $6,200 | $13,800 |
Agents Affiliated with this Home
-
Mark Kelly

Seller's Agent in 2019
Mark Kelly
Berkshire Hathaway Indiana Realty
(765) 744-7060
1 in this area
77 Total Sales
-
Terri Fode

Buyer's Agent in 2019
Terri Fode
Austin Realty
(765) 661-7435
26 Total Sales
Map
Source: Indiana Regional MLS
MLS Number: 201927186
APN: 18-11-15-406-015.000-003
- 914 E 5th St
- 910 E 5th St
- 906 E 5th St
- 904 E 5th St
- 1000 E Willard St
- 1325 S Hackley St
- 917 S Grant St
- 818 S Grant St
- 611 E 6th St
- 611 E 6th St Unit Muncie
- 721 S Hackley St
- 1225 S Monroe St
- 709 S Vine St
- 600 S Vine St
- 2801 S Hackley St
- 1201 S Elm St
- 1303 S Shipley St
- 1011 S Elm St
- 409 S Pershing Dr
- 1202 S Shipley St
- 1301 S Beacon St
- 1225 S Beacon St
- 1309 S Beacon St
- 1223 S Beacon St
- 1311 S Beacon St
- 1300 S Ebright St
- 1308 S Ebright St
- 1220 S Ebright St
- 1310 S Ebright St
- 1207 S Beacon St
- 1105 E 6th St
- 1212 S Ebright St
- 1312 S Ebright St
- 1226 S Beacon St
- 1222 S Beacon St
- 1224 S Beacon St
- 1111 E 6th St
- 1210 S Ebright St
- 1205 S Beacon St
- 1022 E 7th St

